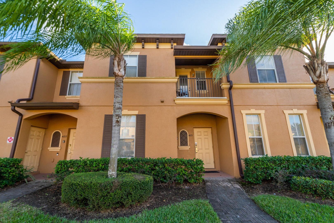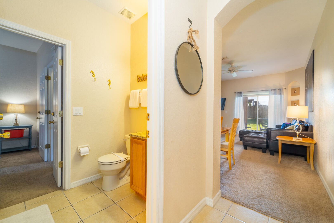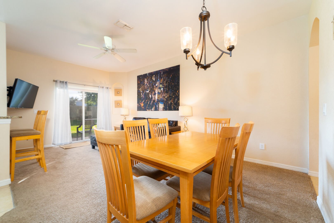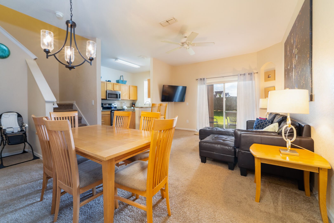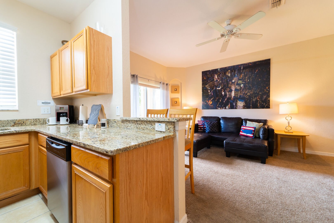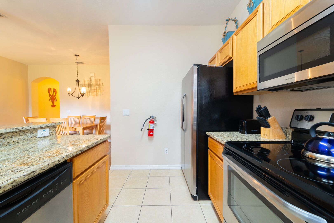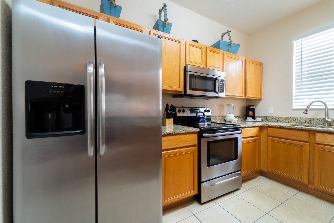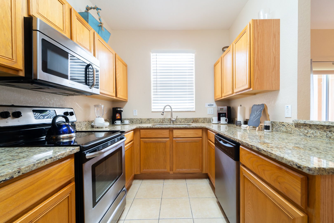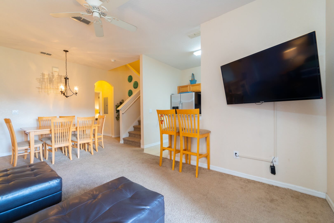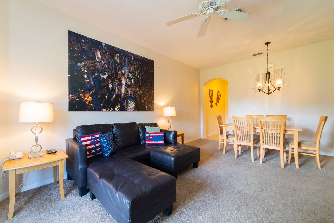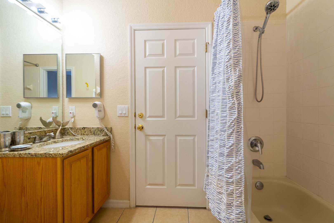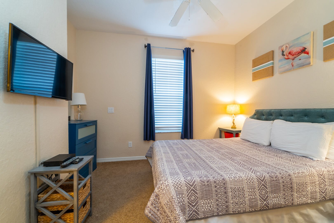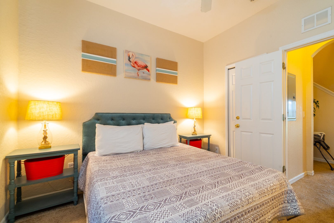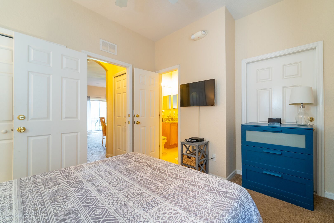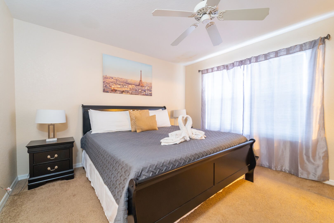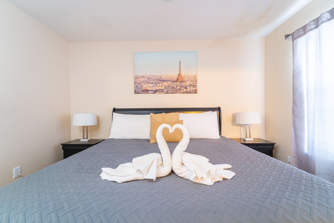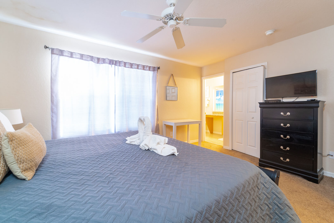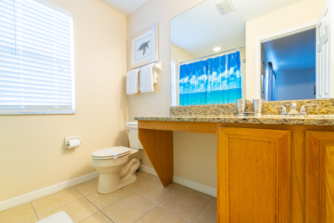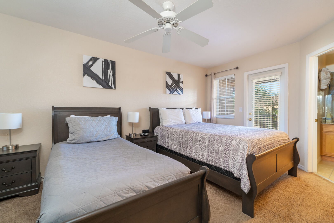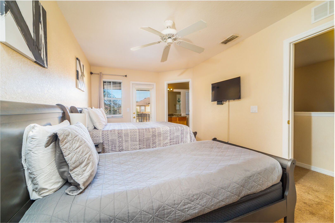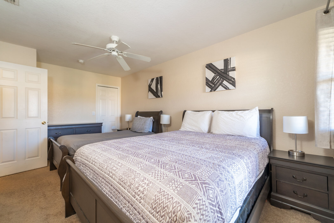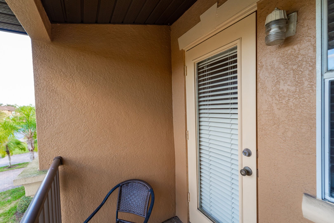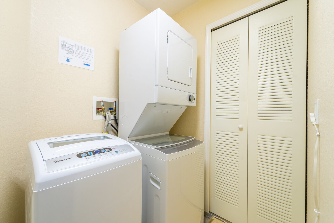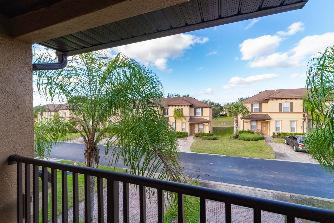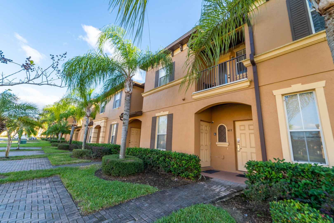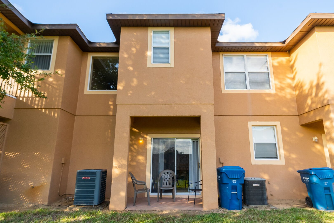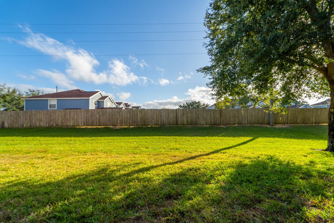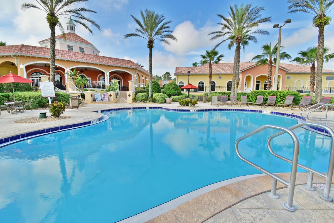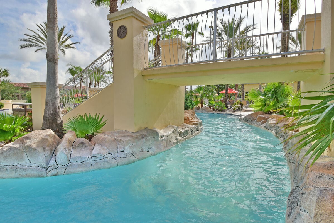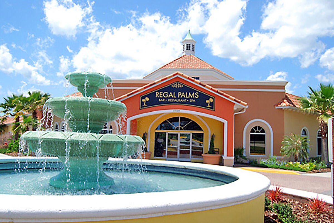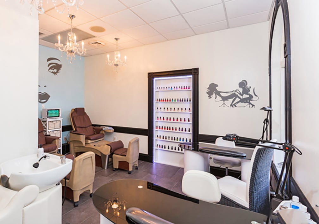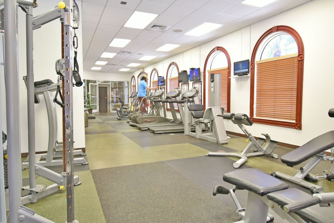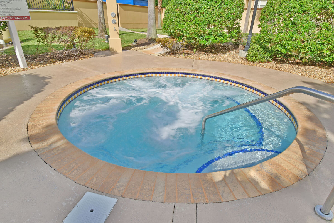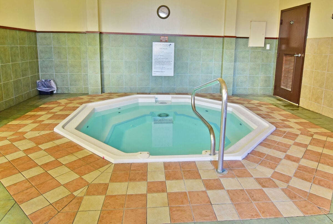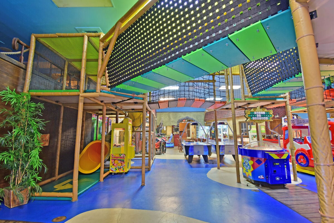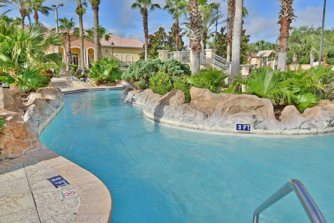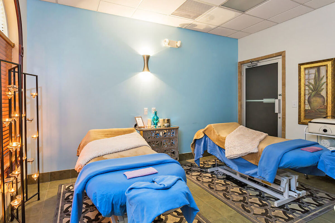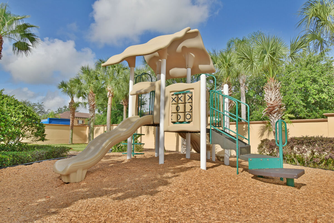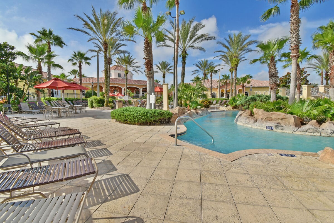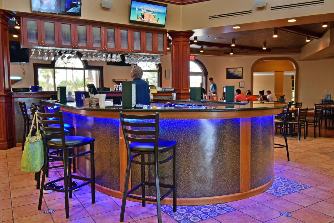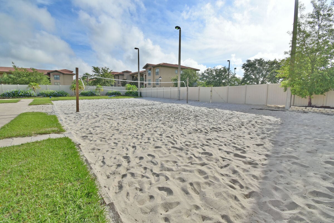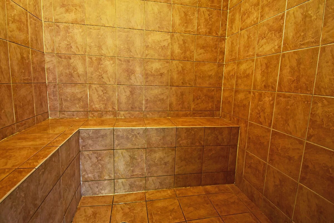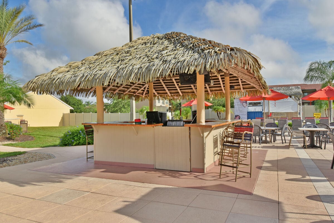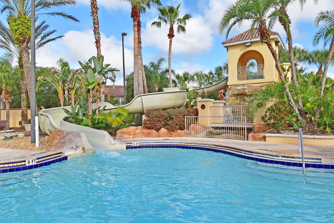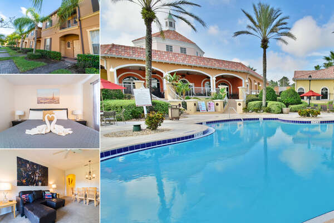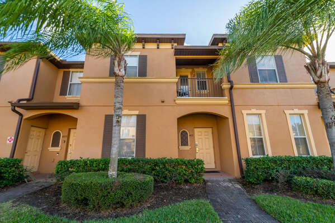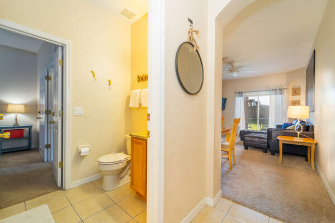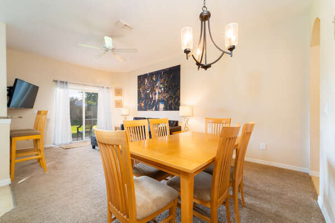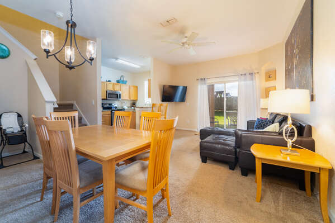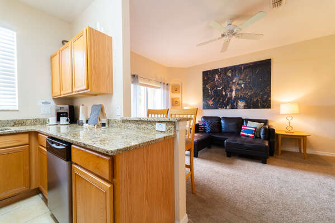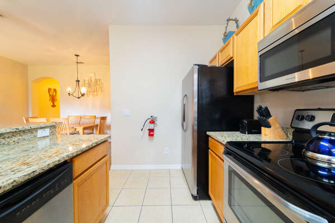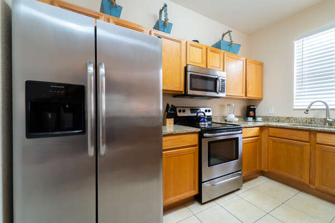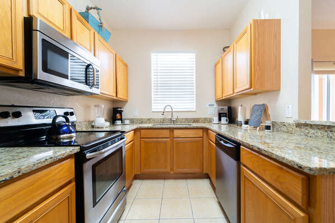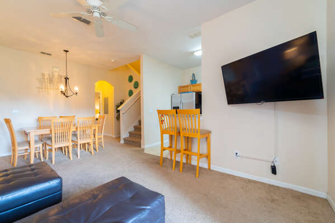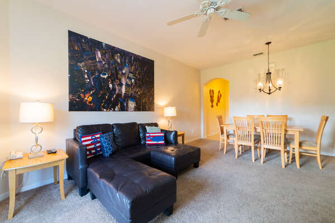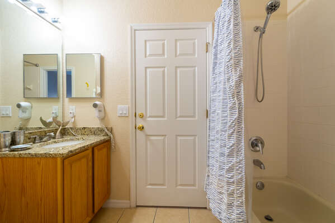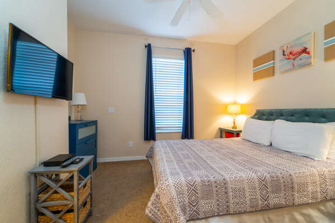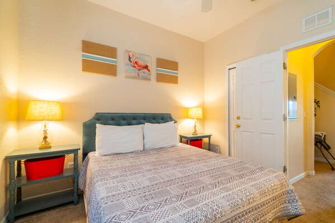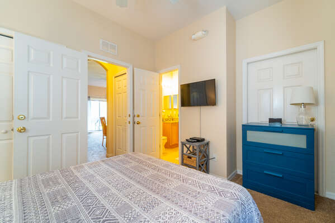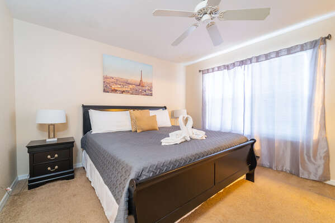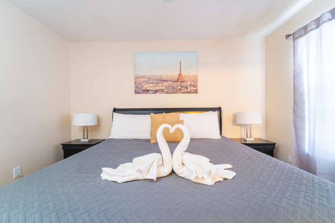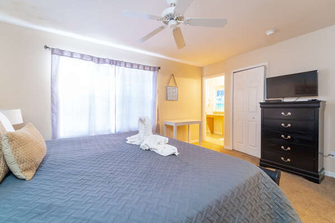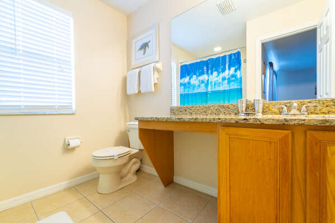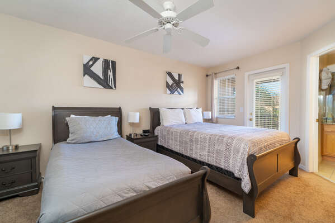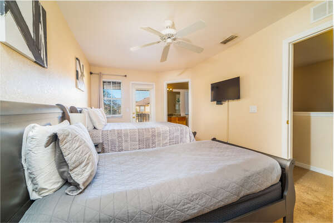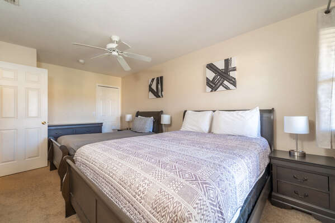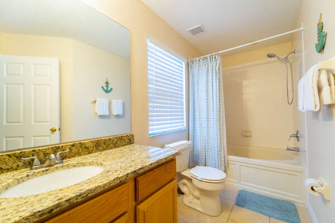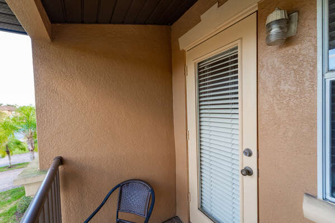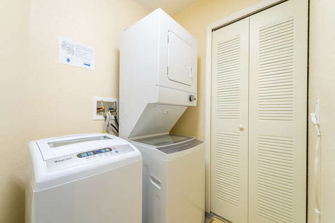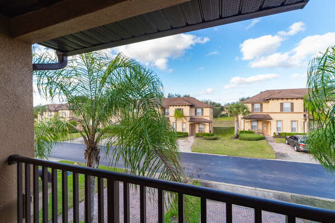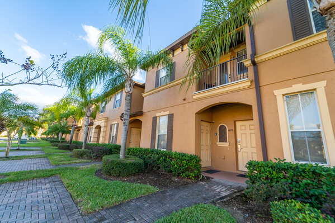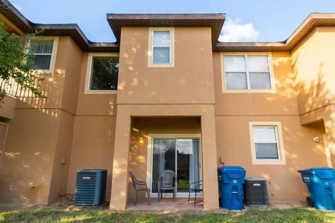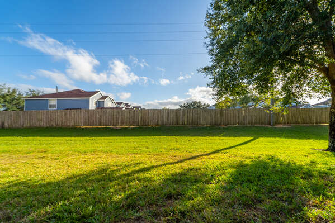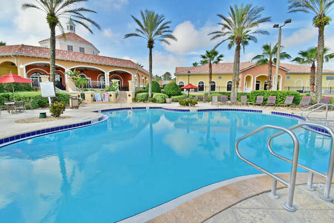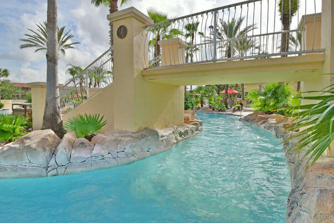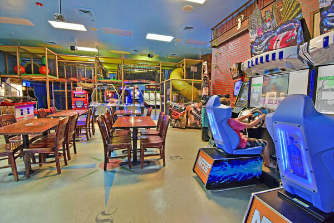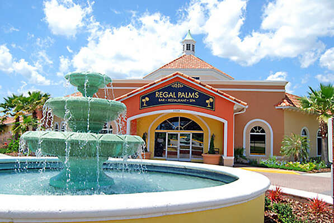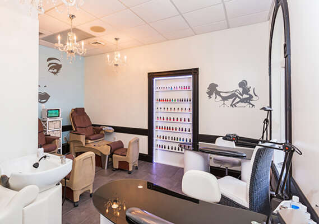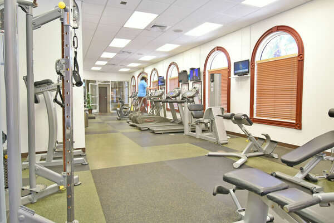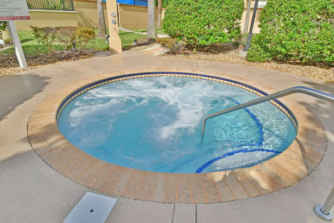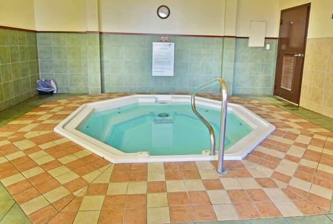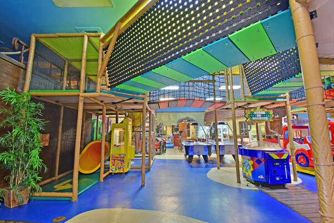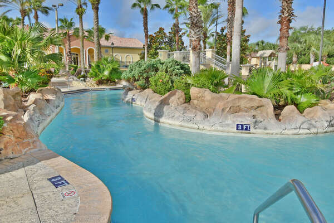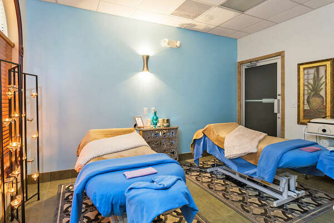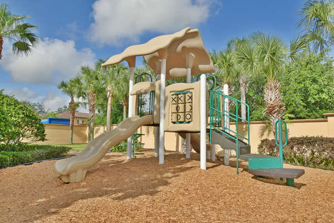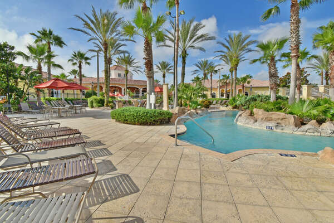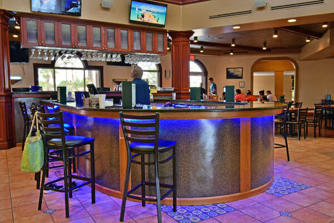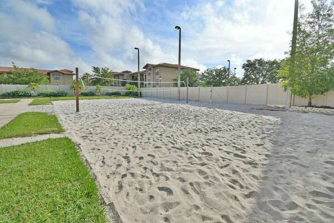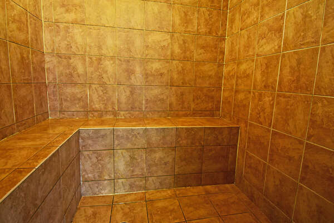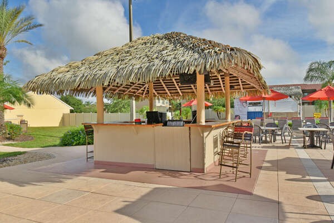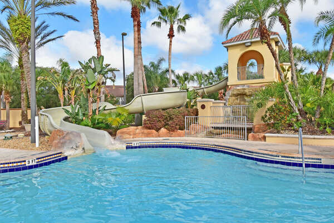BOOK DIRECT & SAVE!
Booking Terms
Property Description
The Palms Villa Welcomes You!
Located in Regal Palms Resort in Davenport, Florida. This nicely appointed townhome has 3 bedrooms and 3 full bathrooms. The Palms Villa has an open floor plan for the common living spaces for a very spacious feel. The living room offers comfortable sofa seating with a large flat panel TV overlooking the patio area. The dining table has seating for 6 and the kitchen is very well equipped for those quick breakfasts before heading out to enjoy the Florida sun.
Downstairs
Kitchen/Dining
Well-Equipped for in-home meals
Breakfast bar w/2 stools
Dining Table seating 6
Living Room
Sofa Seating
TV
Porch Access
Ceiling Fan
Bedroom 1
Sleeps2
Queen Bed
TV
En-Suite Bathroom: shower/tub combo; single sink vanity
Upstairs
Master Suite
Sleeps 2
King Bed
TV
Balcony Access
Ceiling Fan
Master Bath: shower/tub combo; single sink vanity
Bedroom 3
Sleeps up to 3
Twin Bed
Full/Double Bed
TV
En-suite Bath: shower/tub combo; single sink vanity
Resort Amenities
A daily resort fee in the amount of $20.00 per day plus tax applies to all reservations. The resort fee is paid locally at Regal Palms front desk check-in and not included in your reservation total.
Clubhouse
Restaurant/Bar
Tiki Bar
Games room
4 BBQ areas
Resort Pool
Water Slide
Lazy River
Hot Tub
Spa ($$)
Fitness Center
2 Playgrounds
Volleyball
Activities ($$)
Regal Palms Parking Procedure
No on Streets Parking - 3 Vehicle Limit
Each unit is authorized with a maximum of Three Vehicles.
These three cars must be in your driveway; we ask for two cars to be vertical and one horizontal on the back.
All cars must be registered with the clubhouse.
No overnight street or Clubhouse parking.
Cars violating parking rules will be towed at guest expense.
Walt Disney World 10 miles
Universal Studios 22 miles
Sea World 19 miles
Shopping Outlet 24 miles
Orlando Airport 31 miles
Supermarket .25 mile

Room Details
Sleeping Arrangements
Bedroom {[$index + 1]}
-



 {[bd]}
{[bd]}
- Checkin Available
- Checkout Available
- Not Available
- Available
- Checkin Available
- Checkout Available
- Not Available
Seasonal Rates (Nightly)
Map
Reviews
Guest Review
by {[review.first_name]} on {[review.creation_date]}The Palms Villa Welcomes You!
Located in Regal Palms Resort in Davenport, Florida. This nicely appointed townhome has 3 bedrooms and 3 full bathrooms. The Palms Villa has an open floor plan for the common living spaces for a very spacious feel. The living room offers comfortable sofa seating with a large flat panel TV overlooking the patio area. The dining table has seating for 6 and the kitchen is very well equipped for those quick breakfasts before heading out to enjoy the Florida sun.
Downstairs
Kitchen/Dining
Well-Equipped for in-home meals
Breakfast bar w/2 stools
Dining Table seating 6
Living Room
Sofa Seating
TV
Porch Access
Ceiling Fan
Bedroom 1
Sleeps2
Queen Bed
TV
En-Suite Bathroom: shower/tub combo; single sink vanity
Upstairs
Master Suite
Sleeps 2
King Bed
TV
Balcony Access
Ceiling Fan
Master Bath: shower/tub combo; single sink vanity
Bedroom 3
Sleeps up to 3
Twin Bed
Full/Double Bed
TV
En-suite Bath: shower/tub combo; single sink vanity
Resort Amenities
A daily resort fee in the amount of $20.00 per day plus tax applies to all reservations. The resort fee is paid locally at Regal Palms front desk check-in and not included in your reservation total.
Clubhouse
Restaurant/Bar
Tiki Bar
Games room
4 BBQ areas
Resort Pool
Water Slide
Lazy River
Hot Tub
Spa ($$)
Fitness Center
2 Playgrounds
Volleyball
Activities ($$)
Regal Palms Parking Procedure
No on Streets Parking - 3 Vehicle Limit
Each unit is authorized with a maximum of Three Vehicles.
These three cars must be in your driveway; we ask for two cars to be vertical and one horizontal on the back.
All cars must be registered with the clubhouse.
No overnight street or Clubhouse parking.
Cars violating parking rules will be towed at guest expense.
Walt Disney World 10 miles
Universal Studios 22 miles
Sea World 19 miles
Shopping Outlet 24 miles
Orlando Airport 31 miles
Supermarket .25 mile

- Checkin Available
- Checkout Available
- Not Available
- Available
- Checkin Available
- Checkout Available
- Not Available
Seasonal Rates (Nightly)
| Beds |
|---|
|

