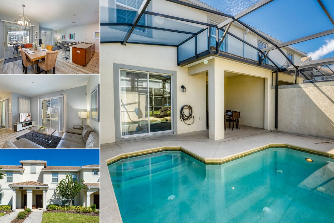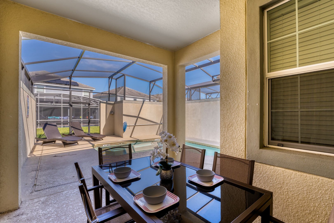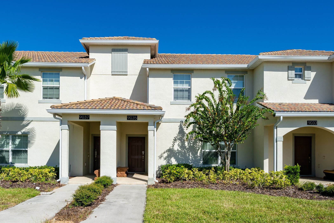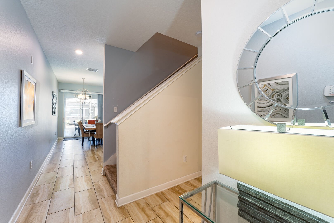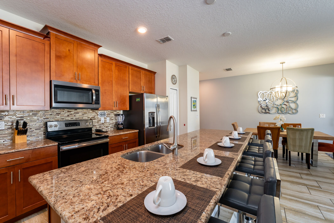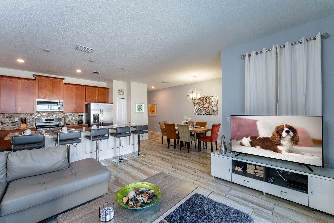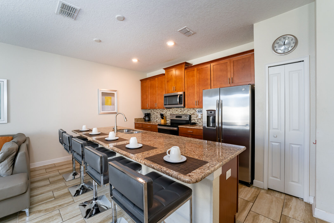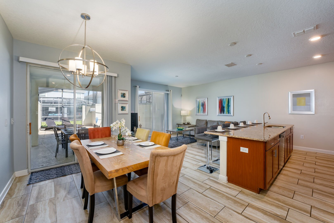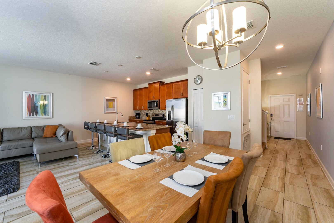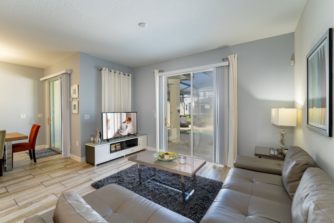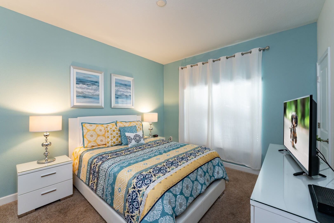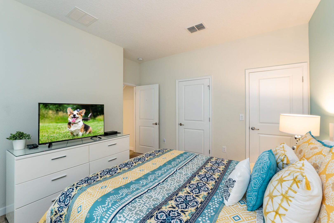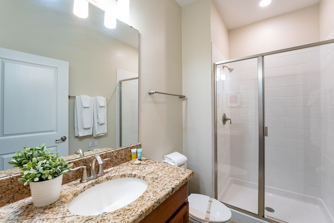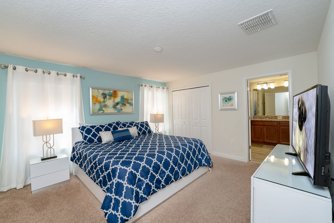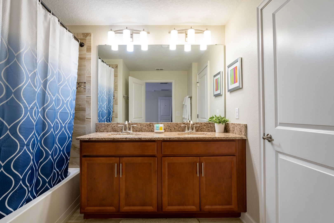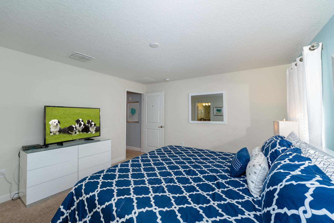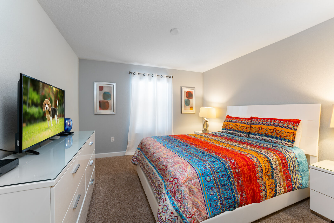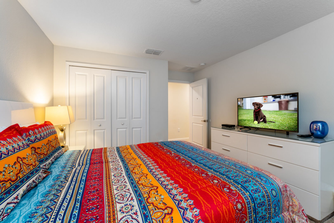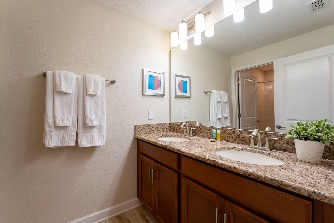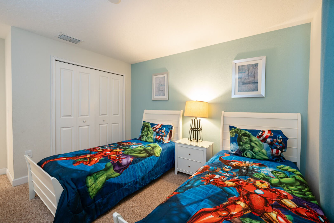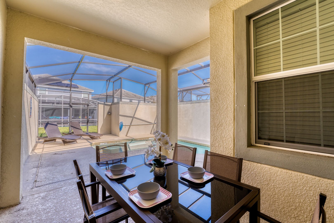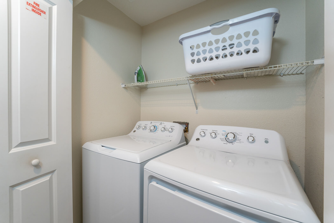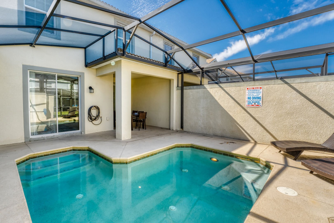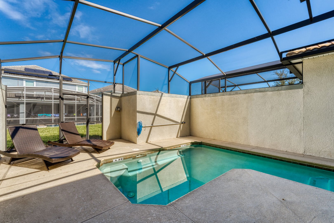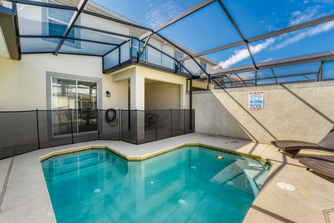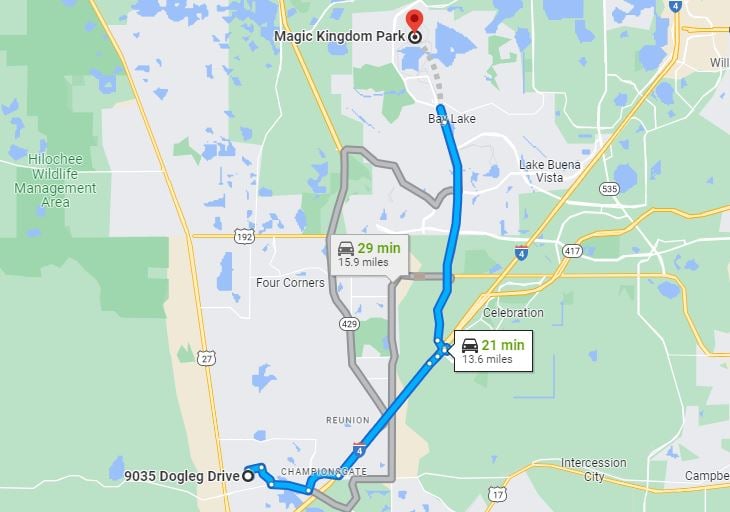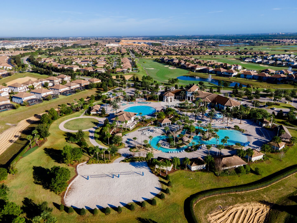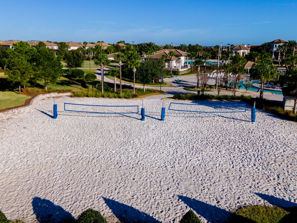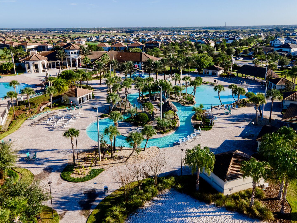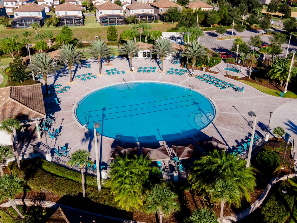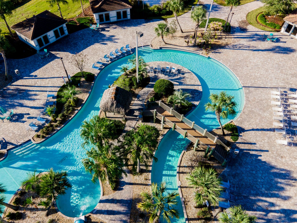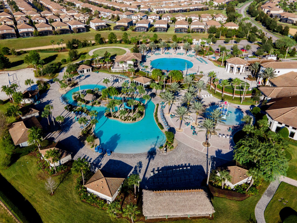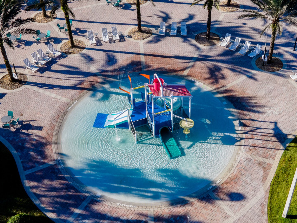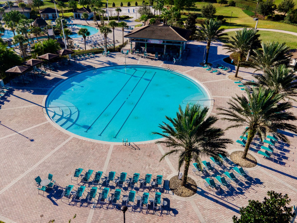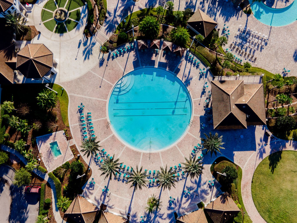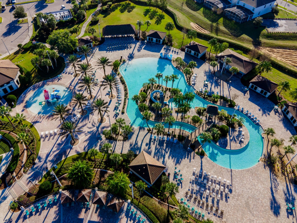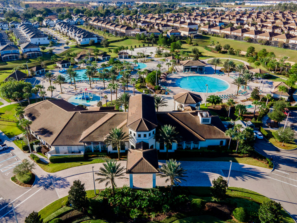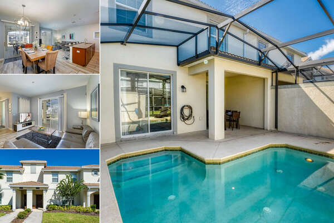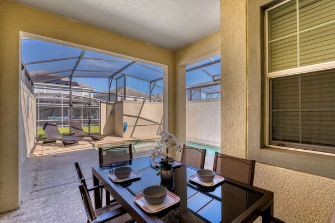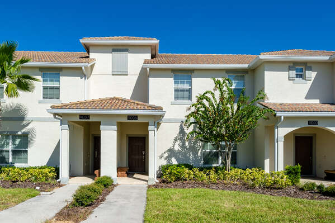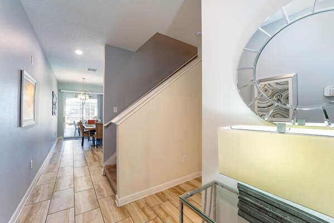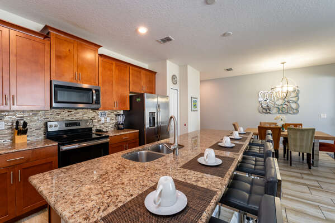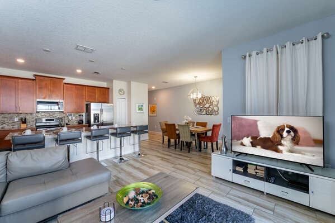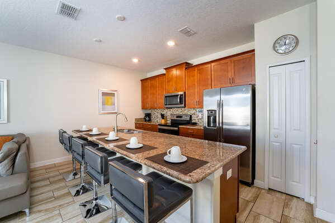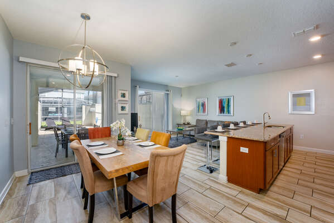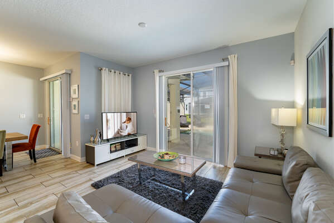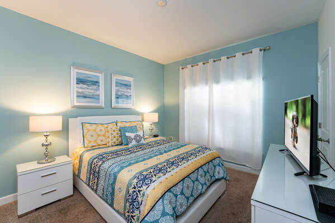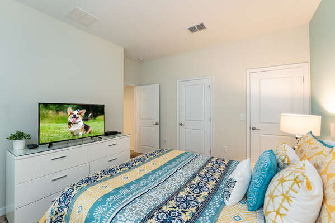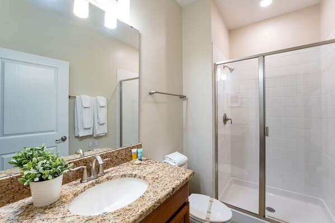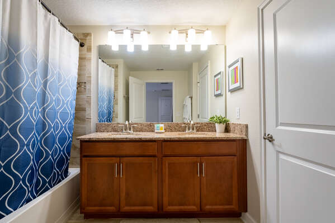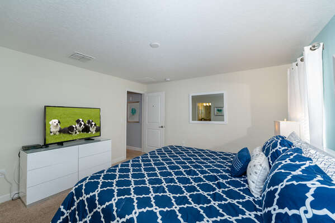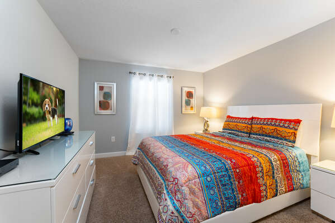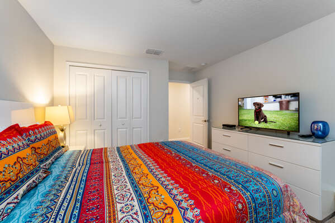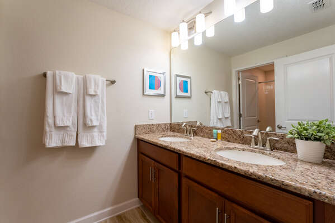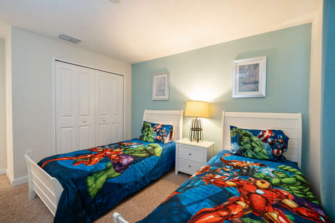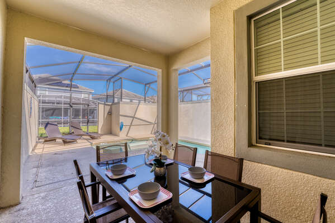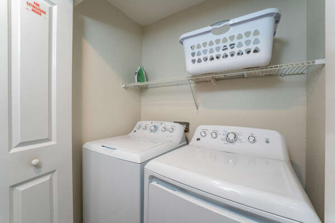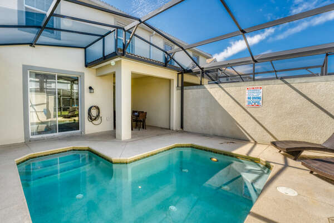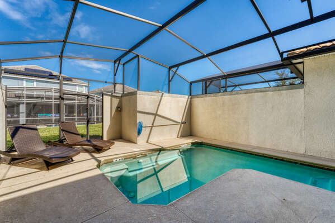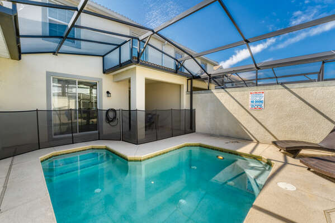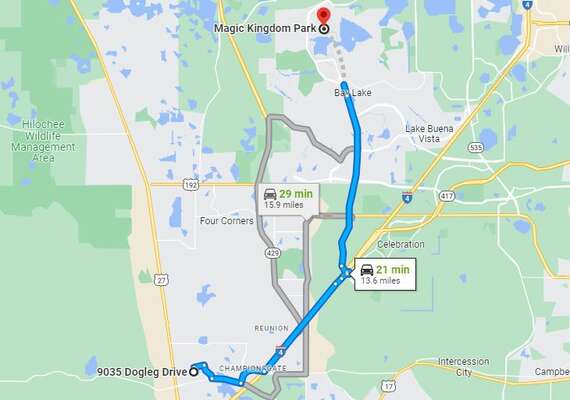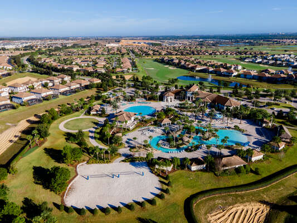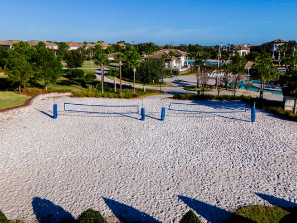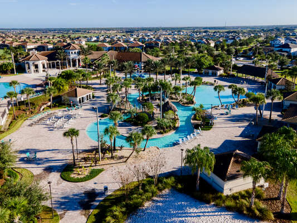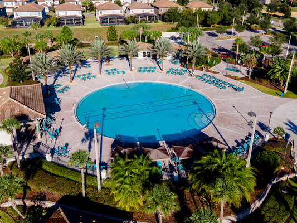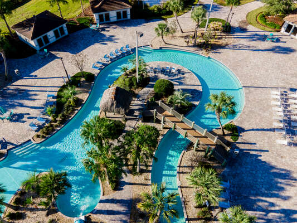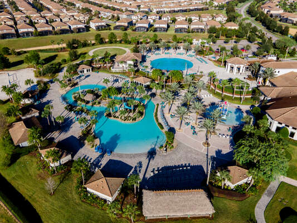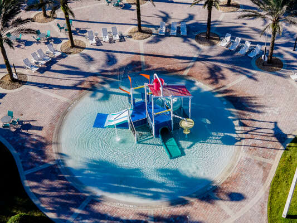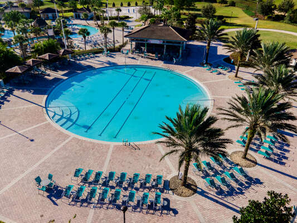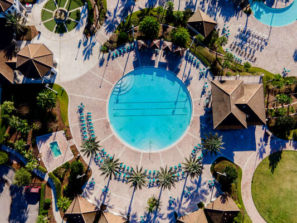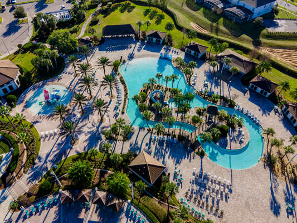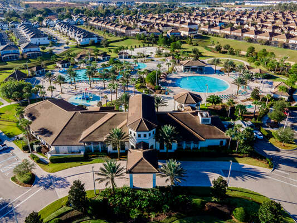37
BOOK DIRECT & SAVE!
Booking Note: Reservations made during holiday periods will also require a refundable damage deposit. *Pool & Spa Heating is an additional charge and varies based on location and home.
Booking Terms
Booking Terms
Description
Modern 4-bedroom townhome located in Champions Gate Resort- The Retreat. Putter s Paradise is a spacious, 2-story vacation rental that has a ground floor bedroom and 3 more bedrooms upstairs. There are 3 full baths, well-equipped kitchen, living and dining room. Your outdoor space includes a splash pool that is very private with wall separation between homes. There is outdoor dining that seats 6 and 2 sun loungers. The Oasis is your community amenity center that has so many more fun-worthy amenities to add value and fun to your vacation. Champions Gate shops and restaurants are within five minutes drive and Posner Park open air mall is about 10 minutes away.
Kitchen and Dining
Galley Style Kitchen
Stainless Steel appliances
Well-equipped for cooking meals in house
Breakfast bar with seating for 4
Living Room
Sectional seating
TV
Bedroom 1 Downstairs
Sleeps 2
Queen Bed
TV
Bathroom adjacent with shower and single sink vanity
Master Bedroom Upstairs
Sleeps 2
King Bed
TV
En-suite bath with shower tub combo and dual sink vanity
Bedroom 3 Upstairs
Sleeps 2
Queen Bed
TV
Shared Bath with shower/tub combo and double sink vanity
Bedroom 4 Upstairs
Sleeps 2
2-twin beds
TV
Outdoor Space
Splash pool
Safety fence
2 pool loungers
dining table w/ seating for 6
**Please note that pool Spa heat (where applicable) are not included in daily rates and restrictions do apply. This home has an electric pool heat which requires a minimum of 4 consecutive days.
Resort Amenities
18-hole golf course
clubhouse with fitness center
yoga/aerobic studio
children s play room
gaming arcade
movie theater
internet/business room
bar/restaurant
concierge desk
communal swimming pool
private pool rooms
tiki bar
children s splash zone
water slide
lazy river
beach volleyball court
Walt Disney World 10 miles
Universal Studios 20 miles
Sea World 17 miles
Shopping Outlet 14 miles
Orlando Airport 29 miles
Supermarket 3 miles
Property Description
Welcome to Putter s Paradise!Modern 4-bedroom townhome located in Champions Gate Resort- The Retreat. Putter s Paradise is a spacious, 2-story vacation rental that has a ground floor bedroom and 3 more bedrooms upstairs. There are 3 full baths, well-equipped kitchen, living and dining room. Your outdoor space includes a splash pool that is very private with wall separation between homes. There is outdoor dining that seats 6 and 2 sun loungers. The Oasis is your community amenity center that has so many more fun-worthy amenities to add value and fun to your vacation. Champions Gate shops and restaurants are within five minutes drive and Posner Park open air mall is about 10 minutes away.
Kitchen and Dining
Galley Style Kitchen
Stainless Steel appliances
Well-equipped for cooking meals in house
Breakfast bar with seating for 4
Living Room
Sectional seating
TV
Bedroom 1 Downstairs
Sleeps 2
Queen Bed
TV
Bathroom adjacent with shower and single sink vanity
Master Bedroom Upstairs
Sleeps 2
King Bed
TV
En-suite bath with shower tub combo and dual sink vanity
Bedroom 3 Upstairs
Sleeps 2
Queen Bed
TV
Shared Bath with shower/tub combo and double sink vanity
Bedroom 4 Upstairs
Sleeps 2
2-twin beds
TV
Outdoor Space
Splash pool
Safety fence
2 pool loungers
dining table w/ seating for 6
**Please note that pool Spa heat (where applicable) are not included in daily rates and restrictions do apply. This home has an electric pool heat which requires a minimum of 4 consecutive days.
Resort Amenities
18-hole golf course
clubhouse with fitness center
yoga/aerobic studio
children s play room
gaming arcade
movie theater
internet/business room
bar/restaurant
concierge desk
communal swimming pool
private pool rooms
tiki bar
children s splash zone
water slide
lazy river
beach volleyball court
Walt Disney World 10 miles
Universal Studios 20 miles
Sea World 17 miles
Shopping Outlet 14 miles
Orlando Airport 29 miles
Supermarket 3 miles
Room Details
Sleeping Arrangements
Bedroom {[$index + 1]}
-







 {[bd]}
{[bd]}
Availability
- Checkin Available
- Checkout Available
- Not Available
- Available
- Checkin Available
- Checkout Available
- Not Available
Seasonal Rates (Nightly)
Select number of months to display:
AVAILABLE
UNAVAILABLE
CHECK-IN
CHECK-OUT
Location
Map
Reviews
Reviews
Guest Review
by {[review.first_name]} on {[review.creation_date]}
{[review.comments]}
Welcome to Putter s Paradise!
Modern 4-bedroom townhome located in Champions Gate Resort- The Retreat. Putter s Paradise is a spacious, 2-story vacation rental that has a ground floor bedroom and 3 more bedrooms upstairs. There are 3 full baths, well-equipped kitchen, living and dining room. Your outdoor space includes a splash pool that is very private with wall separation between homes. There is outdoor dining that seats 6 and 2 sun loungers. The Oasis is your community amenity center that has so many more fun-worthy amenities to add value and fun to your vacation. Champions Gate shops and restaurants are within five minutes drive and Posner Park open air mall is about 10 minutes away.
Kitchen and Dining
Galley Style Kitchen
Stainless Steel appliances
Well-equipped for cooking meals in house
Breakfast bar with seating for 4
Living Room
Sectional seating
TV
Bedroom 1 Downstairs
Sleeps 2
Queen Bed
TV
Bathroom adjacent with shower and single sink vanity
Master Bedroom Upstairs
Sleeps 2
King Bed
TV
En-suite bath with shower tub combo and dual sink vanity
Bedroom 3 Upstairs
Sleeps 2
Queen Bed
TV
Shared Bath with shower/tub combo and double sink vanity
Bedroom 4 Upstairs
Sleeps 2
2-twin beds
TV
Outdoor Space
Splash pool
Safety fence
2 pool loungers
dining table w/ seating for 6
**Please note that pool Spa heat (where applicable) are not included in daily rates and restrictions do apply. This home has an electric pool heat which requires a minimum of 4 consecutive days.
Resort Amenities
18-hole golf course
clubhouse with fitness center
yoga/aerobic studio
children s play room
gaming arcade
movie theater
internet/business room
bar/restaurant
concierge desk
communal swimming pool
private pool rooms
tiki bar
children s splash zone
water slide
lazy river
beach volleyball court
Walt Disney World 10 miles
Universal Studios 20 miles
Sea World 17 miles
Shopping Outlet 14 miles
Orlando Airport 29 miles
Supermarket 3 miles
Modern 4-bedroom townhome located in Champions Gate Resort- The Retreat. Putter s Paradise is a spacious, 2-story vacation rental that has a ground floor bedroom and 3 more bedrooms upstairs. There are 3 full baths, well-equipped kitchen, living and dining room. Your outdoor space includes a splash pool that is very private with wall separation between homes. There is outdoor dining that seats 6 and 2 sun loungers. The Oasis is your community amenity center that has so many more fun-worthy amenities to add value and fun to your vacation. Champions Gate shops and restaurants are within five minutes drive and Posner Park open air mall is about 10 minutes away.
Kitchen and Dining
Galley Style Kitchen
Stainless Steel appliances
Well-equipped for cooking meals in house
Breakfast bar with seating for 4
Living Room
Sectional seating
TV
Bedroom 1 Downstairs
Sleeps 2
Queen Bed
TV
Bathroom adjacent with shower and single sink vanity
Master Bedroom Upstairs
Sleeps 2
King Bed
TV
En-suite bath with shower tub combo and dual sink vanity
Bedroom 3 Upstairs
Sleeps 2
Queen Bed
TV
Shared Bath with shower/tub combo and double sink vanity
Bedroom 4 Upstairs
Sleeps 2
2-twin beds
TV
Outdoor Space
Splash pool
Safety fence
2 pool loungers
dining table w/ seating for 6
**Please note that pool Spa heat (where applicable) are not included in daily rates and restrictions do apply. This home has an electric pool heat which requires a minimum of 4 consecutive days.
Resort Amenities
18-hole golf course
clubhouse with fitness center
yoga/aerobic studio
children s play room
gaming arcade
movie theater
internet/business room
bar/restaurant
concierge desk
communal swimming pool
private pool rooms
tiki bar
children s splash zone
water slide
lazy river
beach volleyball court
Walt Disney World 10 miles
Universal Studios 20 miles
Sea World 17 miles
Shopping Outlet 14 miles
Orlando Airport 29 miles
Supermarket 3 miles
- Checkin Available
- Checkout Available
- Not Available
- Available
- Checkin Available
- Checkout Available
- Not Available
Seasonal Rates (Nightly)
Select number of months to display:
Rooms Details
| Beds |
|---|
{[room.beds_details]}
|
×
