541SRD - Woodland View (S)

-
4 Beds
-
3.5 Baths
-
8 Guests
-
1858 Square Feet
-
Other Resorts
Why We Love It
Property Description
Welcome to The Woodland View A Tranquil Retreat in Nature
Escape to The Woodland View, a beautifully designed two-story, four-bedroom pool home, surrounded by Florida s breathtaking natural conservation areas. Offering privacy and a serene connection with nature, this elegant vacation rental is the perfect retreat for relaxation and adventure alike.
The open-concept living area on the ground floor is designed to maximize natural light, providing stunning views of the private pool area. The fully equipped kitchen features modern appliances and a breakfast bar, making it ideal for family meals or quick bites before heading out for the day. The spacious living room with plush sofa seating and a large flat-panel TV ensures a comfortable space to unwind.
Whether you re enjoying a day by the private pool and hot tub, competing in the game room, or exploring nearby attractions, The Woodland View is a picture-perfect home for your Central Florida vacation.
Kitchen Dining
Fully equipped kitchen for home cooking
Dining table seating for 8
Breakfast bar seating for 2
Game room access
Living Room
Comfortable sofa seating
Flat-screen TV
Pool access
Bedrooms Bathrooms
Primary Suite (Upstairs - Master Bedroom)
King bed
Flat-screen TV
En-suite bathroom
Bedroom 1 (Upstairs - Queen Suite)
Queen bed
Flat-screen TV
En-suite bathroom
Bedroom 2 (Upstairs - Themed Twin Room)
Two twin beds
Flat-screen TV
Shared bathroom
Bedroom 3 (Upstairs - Themed Twin Room)
Two twin beds
Flat-screen TV
Shared bathroom
Games Room
✔ Pool table
✔ Air hockey table
Pool Area
✔ Private pool
✔ Private Spa
✔ Two sun loungers
✔ Outdoor dining for six
✔ Pool door safety alarm
Additional Security Features
✔ Front door with Ring doorbell
✔ Exterior camera overlooking pool equipment trash enclosure
Pool Spa Heating Information
Pool and spa heating (where applicable) is not included in nightly rates
Electric pool heating requires a minimum of four consecutive days
Pool heating is recommended from October through May
Book your stay at The Woodland View today and experience a private, nature-inspired retreat!.png)
Room Details
King Ensuite bedroom
2nd Master Suite
Bedroom 3 with Bunk Bed
Bedroom 4 with 2 twin beds
Check Availability
- Checkin Available
- Checkout Available
- Not Available
- Available
- Checkin Available
- Checkout Available
- Not Available
Seasonal Rates (Nightly)
Reviews
Welcome to The Woodland View A Tranquil Retreat in Nature
Escape to The Woodland View, a beautifully designed two-story, four-bedroom pool home, surrounded by Florida s breathtaking natural conservation areas. Offering privacy and a serene connection with nature, this elegant vacation rental is the perfect retreat for relaxation and adventure alike.
The open-concept living area on the ground floor is designed to maximize natural light, providing stunning views of the private pool area. The fully equipped kitchen features modern appliances and a breakfast bar, making it ideal for family meals or quick bites before heading out for the day. The spacious living room with plush sofa seating and a large flat-panel TV ensures a comfortable space to unwind.
Whether you re enjoying a day by the private pool and hot tub, competing in the game room, or exploring nearby attractions, The Woodland View is a picture-perfect home for your Central Florida vacation.
Kitchen Dining
Fully equipped kitchen for home cooking
Dining table seating for 8
Breakfast bar seating for 2
Game room access
Living Room
Comfortable sofa seating
Flat-screen TV
Pool access
Bedrooms Bathrooms
Primary Suite (Upstairs - Master Bedroom)
King bed
Flat-screen TV
En-suite bathroom
Bedroom 1 (Upstairs - Queen Suite)
Queen bed
Flat-screen TV
En-suite bathroom
Bedroom 2 (Upstairs - Themed Twin Room)
Two twin beds
Flat-screen TV
Shared bathroom
Bedroom 3 (Upstairs - Themed Twin Room)
Two twin beds
Flat-screen TV
Shared bathroom
Games Room
✔ Pool table
✔ Air hockey table
Pool Area
✔ Private pool
✔ Private Spa
✔ Two sun loungers
✔ Outdoor dining for six
✔ Pool door safety alarm
Additional Security Features
✔ Front door with Ring doorbell
✔ Exterior camera overlooking pool equipment trash enclosure
Pool Spa Heating Information
Pool and spa heating (where applicable) is not included in nightly rates
Electric pool heating requires a minimum of four consecutive days
Pool heating is recommended from October through May
Book your stay at The Woodland View today and experience a private, nature-inspired retreat!.png)
- Checkin Available
- Checkout Available
- Not Available
- Available
- Checkin Available
- Checkout Available
- Not Available
Seasonal Rates (Nightly)
{[review.title]}
Guest Review
by {[review.first_name]} on {[review.startdate | date:'MM/dd/yyyy']}| Beds |
|---|
{[room.beds_details]}
|
Make an Offer
 Secure Booking Experience
Secure Booking Experience






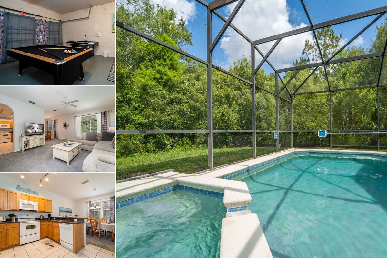
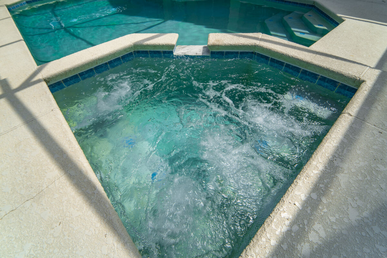
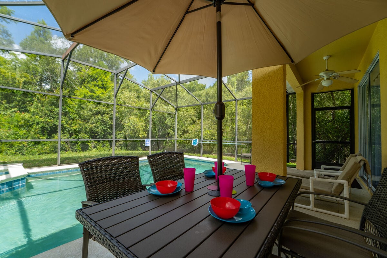
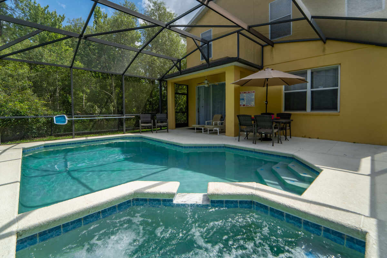
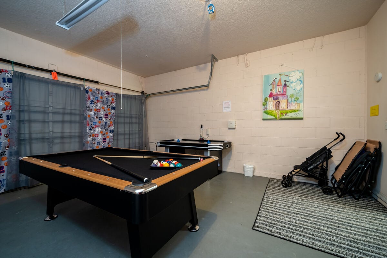




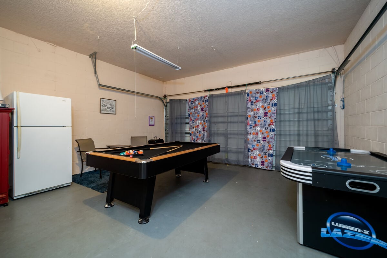
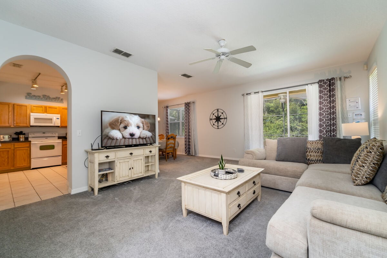
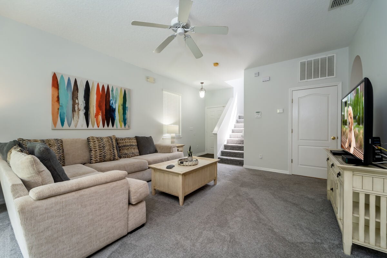
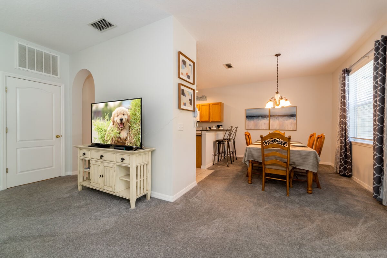
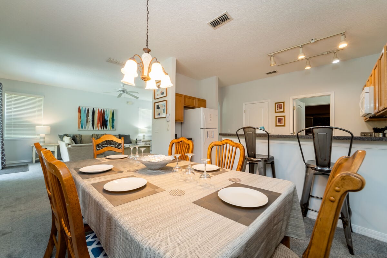
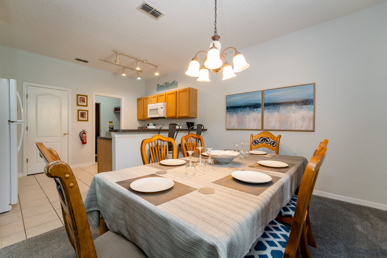
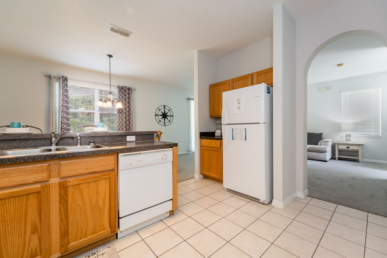
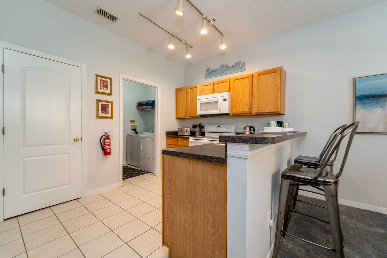
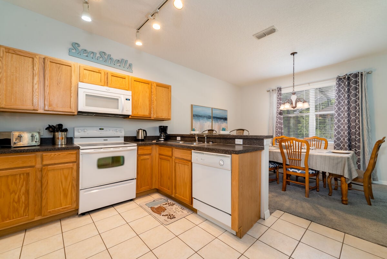
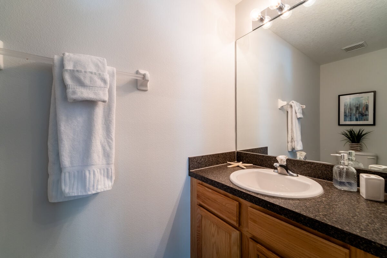
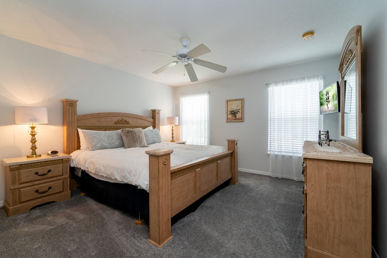
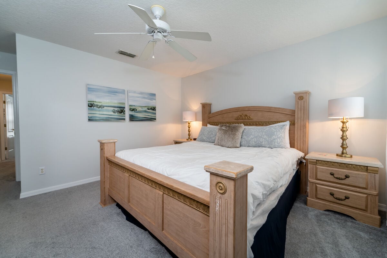
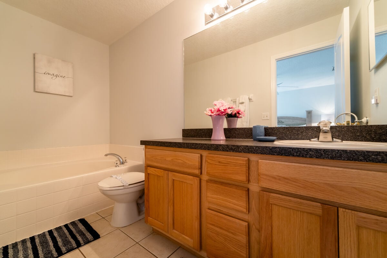
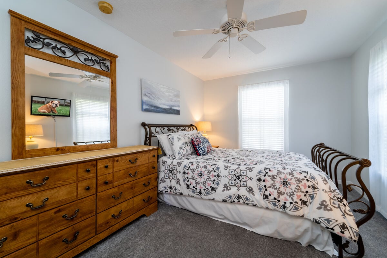
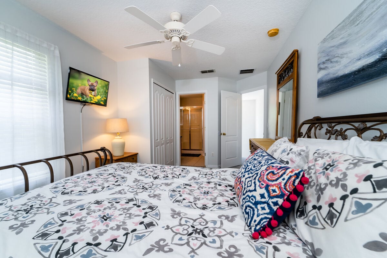
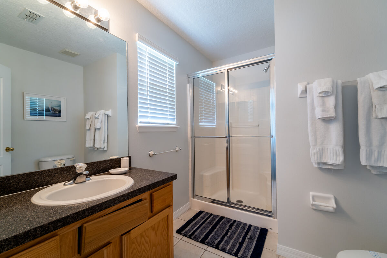
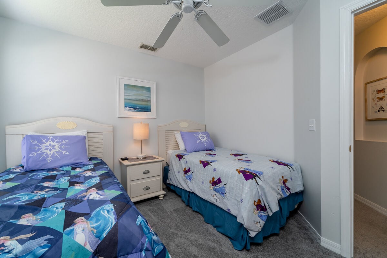
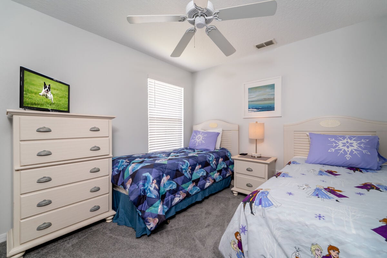
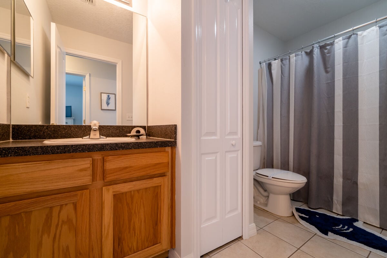
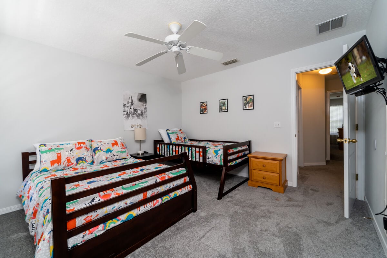
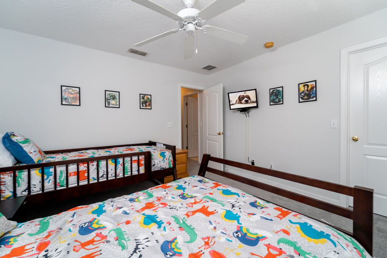
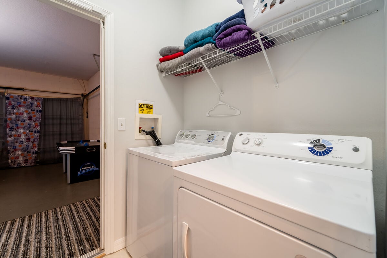
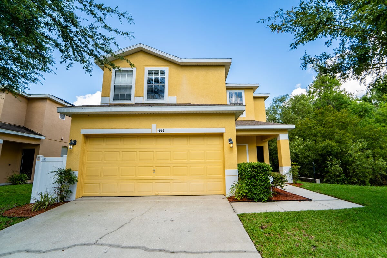
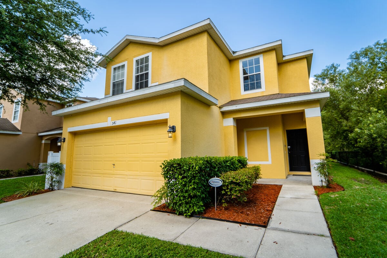
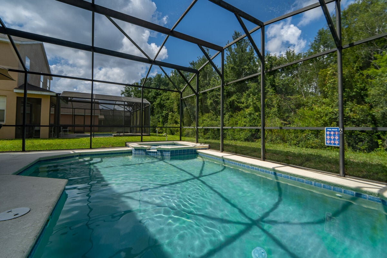
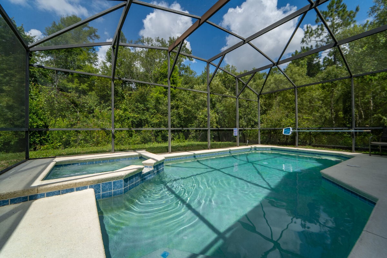
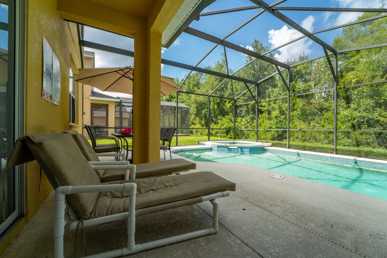
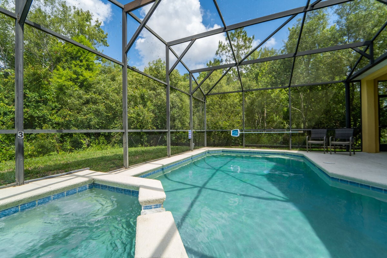
 Link copied
Link copied Email
Email