513BIRK- Southern Comfort (B)

-
4 Beds
-
3 Baths
-
8 Guests
-
1919 Square Feet
-
Other Resorts
Why We Love It
Property Description
Welcome to Southern Comfort
Located in the prestigious Highlands Reserve Golf Community, Southern Comfort is a pet-friendly, single-level villa offering a luxurious and relaxing retreat. Ideal for golf enthusiasts, this home provides direct access to the community s renowned 18-hole golf course. With four bedrooms, three bathrooms, and a screened-in private pool overlooking a serene conservation area, this vacation home blends comfort, convenience, and style.
Guests will appreciate the double garage and parking for two cars, along with easy access to local attractions, dining, shopping, and entertainment throughout Central Florida. Whether you re seeking a golf getaway, a family vacation, or a pet-friendly retreat, Southern Comfort is the perfect home away from home.
Kitchen Dining
Fully equipped kitchen for home-cooked meals
Dining room with seating for 8
Pool access from the dining area
Living Room
Comfortable sofa and loveseat seating
Flat-screen TV
Direct pool access
Bedrooms Bathrooms
Primary Suite (Bedroom 1)
Queen bed
Flat-screen TV
En-suite bathroom
Bedroom 2
Full bed
Flat-screen TV
En-suite bathroom
Bedroom 3
Twin beds
Flat-screen TV
Shared bathroom
Bedroom 4
Twin beds
Flat-screen TV
Shared bathroom
Outdoor Living Pool Area
Private screened-in pool with conservation views
Outdoor dining table with seating for 6
Four sun loungers for relaxation
Pool fence for added safety
Pool Spa Heating Information
Please note: Pool and spa usage is at your own risk. Pool and spa heating is recommended from October through May for enhanced comfort. Pool heating is not included in the nightly rate, and restrictions apply.
Electric pool heating requires a minimum of four consecutive days at $30 plus tax per day
It is encouraged to request pool heating in advance to ensure the pool is warm upon arrival
This home features a spa that can be heated separately from the pool please check for seasonal pricing on spa heating only
Additional Features
✔ Golf course community
✔ Access to a communal swimming pool
✔ Single-level property for easy accessibility
✔ Free Wi-Fi long-distance calling
✔ Pet-friendly home (Maximum 2 pets; pet fee of $150.00 plus tax per pet applies).png)
Room Details
Master Bedroom
2nd Master Suite Bedroom
Bedroom 3
Bedroom 4
Check Availability
- Checkin Available
- Checkout Available
- Not Available
- Available
- Checkin Available
- Checkout Available
- Not Available
Seasonal Rates (Nightly)
Reviews
Welcome to Southern Comfort
Located in the prestigious Highlands Reserve Golf Community, Southern Comfort is a pet-friendly, single-level villa offering a luxurious and relaxing retreat. Ideal for golf enthusiasts, this home provides direct access to the community s renowned 18-hole golf course. With four bedrooms, three bathrooms, and a screened-in private pool overlooking a serene conservation area, this vacation home blends comfort, convenience, and style.
Guests will appreciate the double garage and parking for two cars, along with easy access to local attractions, dining, shopping, and entertainment throughout Central Florida. Whether you re seeking a golf getaway, a family vacation, or a pet-friendly retreat, Southern Comfort is the perfect home away from home.
Kitchen Dining
Fully equipped kitchen for home-cooked meals
Dining room with seating for 8
Pool access from the dining area
Living Room
Comfortable sofa and loveseat seating
Flat-screen TV
Direct pool access
Bedrooms Bathrooms
Primary Suite (Bedroom 1)
Queen bed
Flat-screen TV
En-suite bathroom
Bedroom 2
Full bed
Flat-screen TV
En-suite bathroom
Bedroom 3
Twin beds
Flat-screen TV
Shared bathroom
Bedroom 4
Twin beds
Flat-screen TV
Shared bathroom
Outdoor Living Pool Area
Private screened-in pool with conservation views
Outdoor dining table with seating for 6
Four sun loungers for relaxation
Pool fence for added safety
Pool Spa Heating Information
Please note: Pool and spa usage is at your own risk. Pool and spa heating is recommended from October through May for enhanced comfort. Pool heating is not included in the nightly rate, and restrictions apply.
Electric pool heating requires a minimum of four consecutive days at $30 plus tax per day
It is encouraged to request pool heating in advance to ensure the pool is warm upon arrival
This home features a spa that can be heated separately from the pool please check for seasonal pricing on spa heating only
Additional Features
✔ Golf course community
✔ Access to a communal swimming pool
✔ Single-level property for easy accessibility
✔ Free Wi-Fi long-distance calling
✔ Pet-friendly home (Maximum 2 pets; pet fee of $150.00 plus tax per pet applies).png)
- Checkin Available
- Checkout Available
- Not Available
- Available
- Checkin Available
- Checkout Available
- Not Available
Seasonal Rates (Nightly)
{[review.title]}
Guest Review
by {[review.first_name]} on {[review.startdate | date:'MM/dd/yyyy']}| Beds |
|---|
{[room.beds_details]}
|
Make an Offer
 Secure Booking Experience
Secure Booking Experience







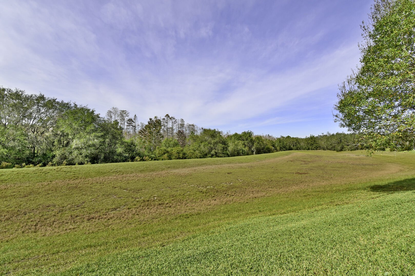
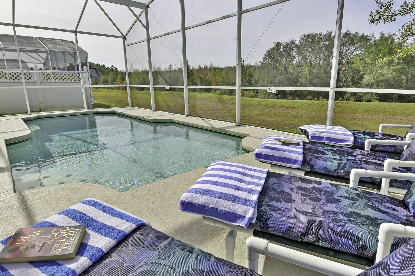
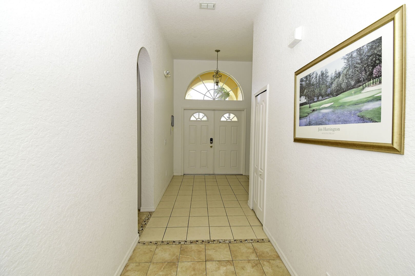
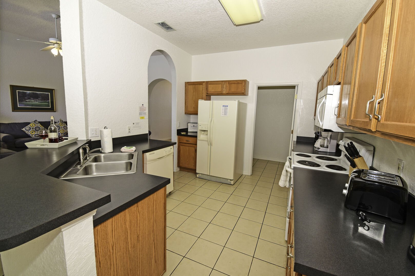




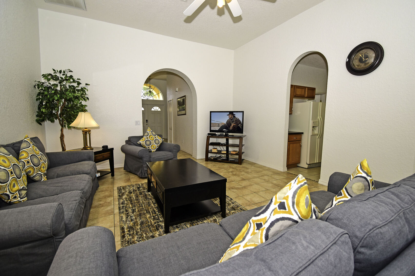
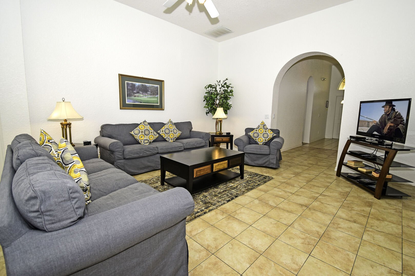
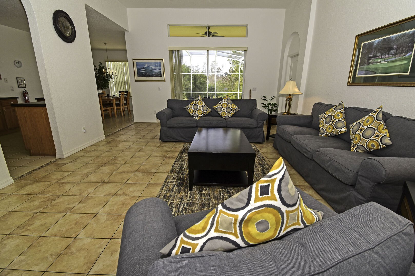
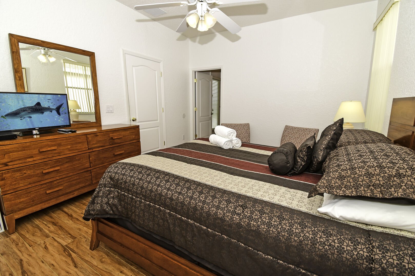
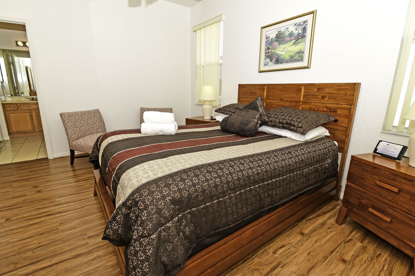
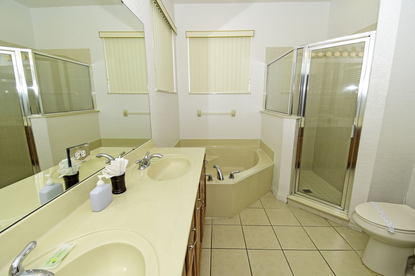
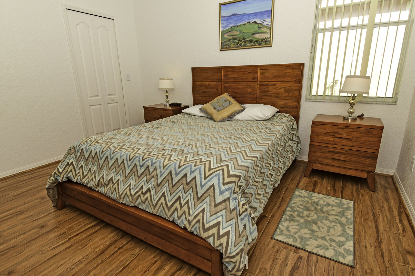
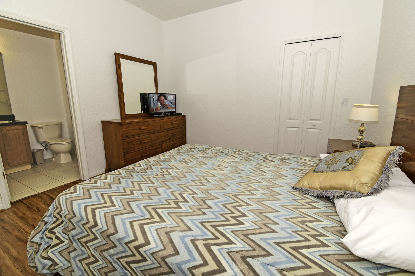
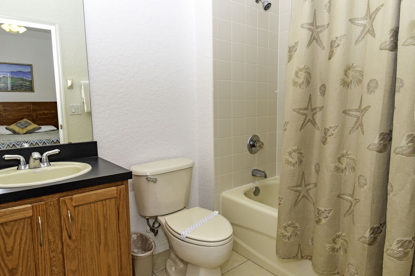
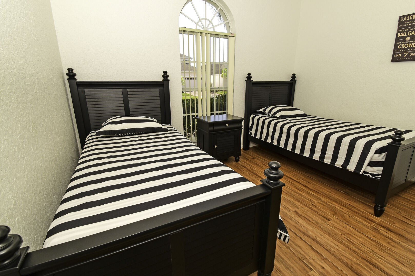
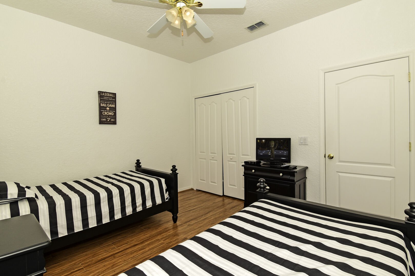
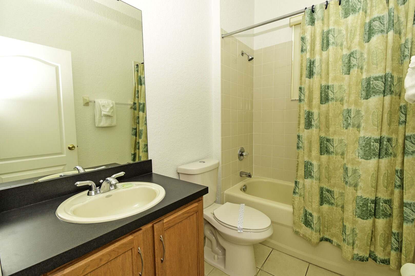
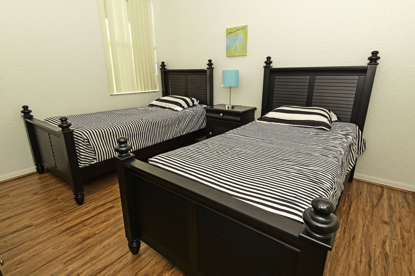
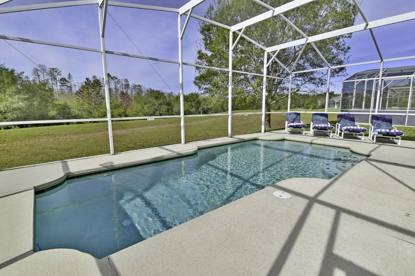
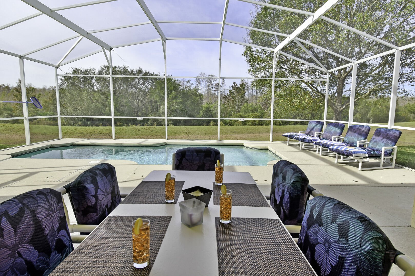

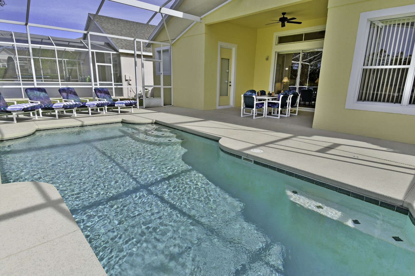
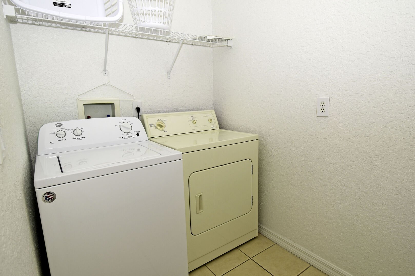
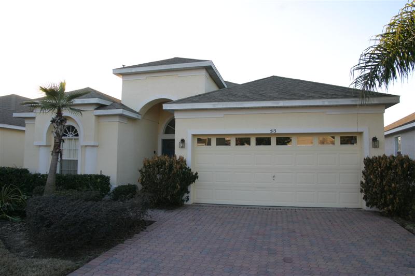
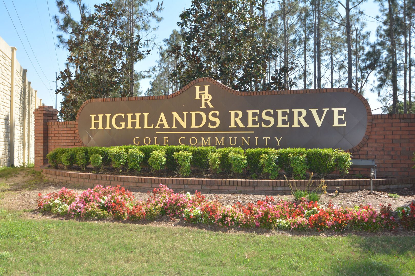
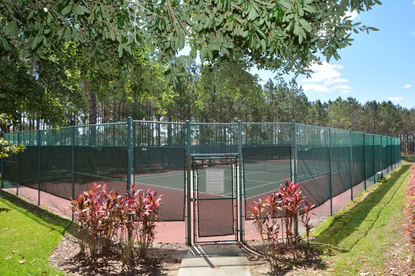
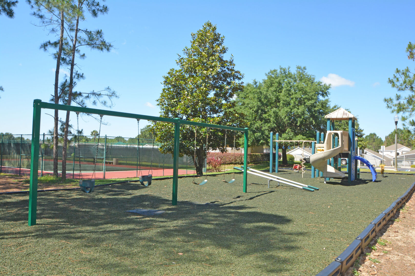
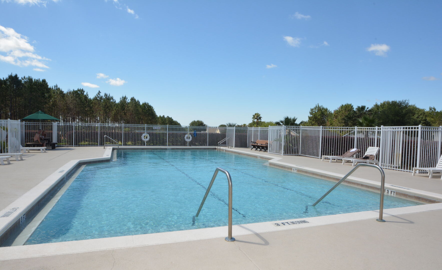
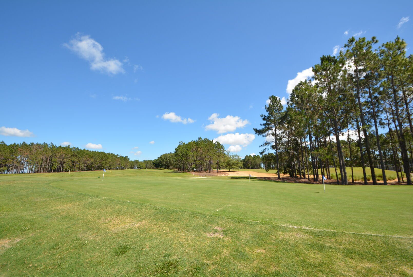
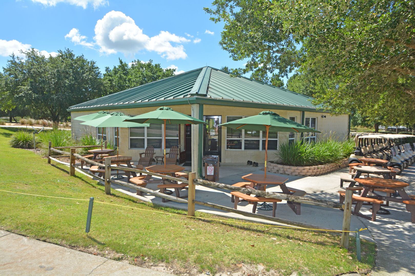
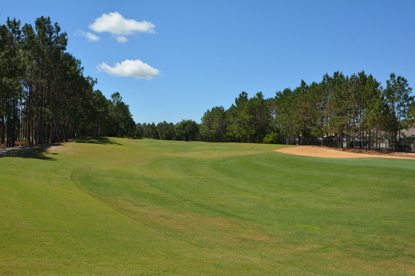
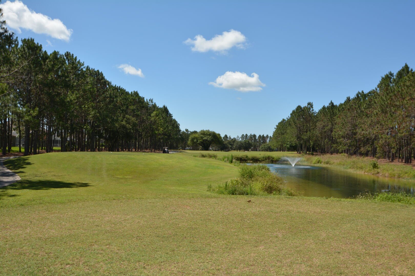
 Link copied
Link copied Email
Email