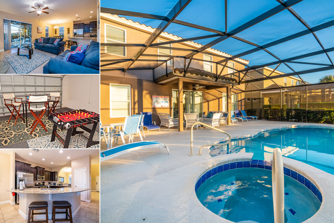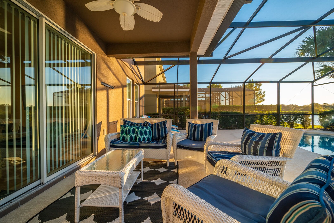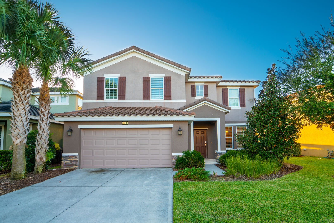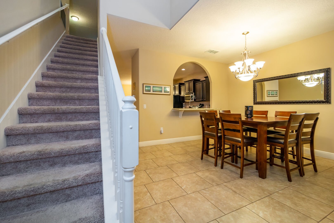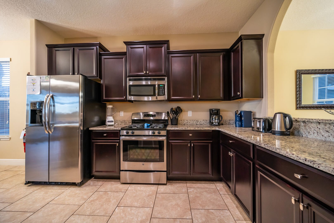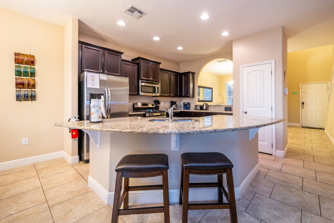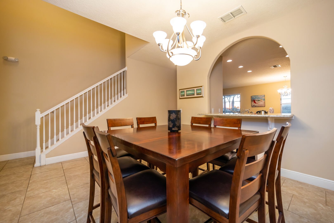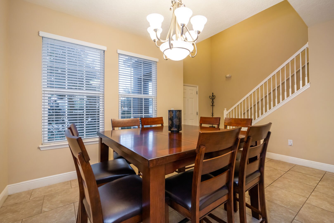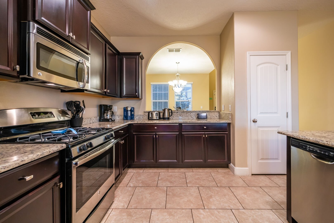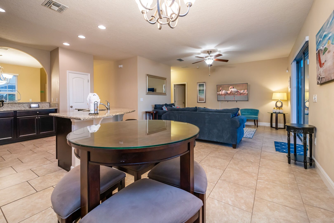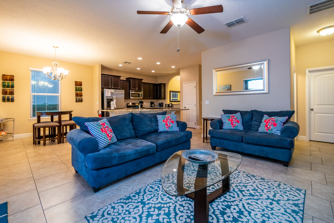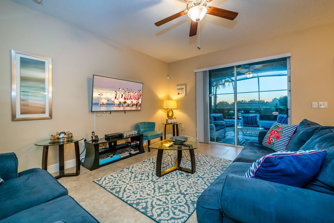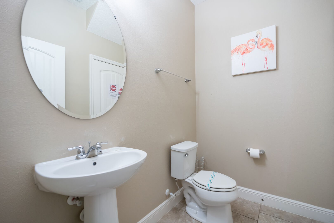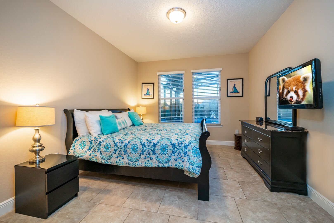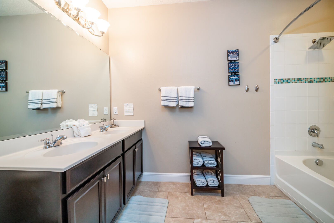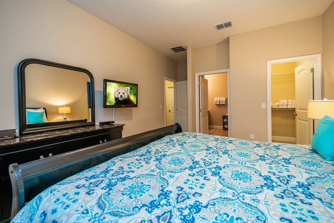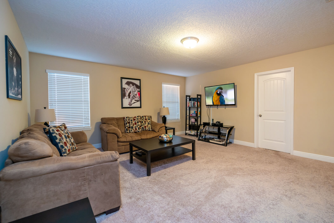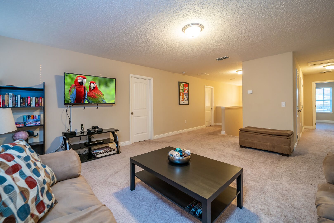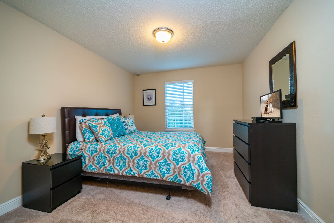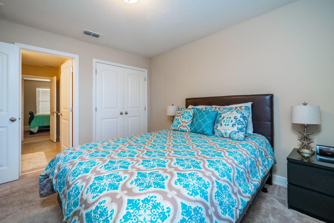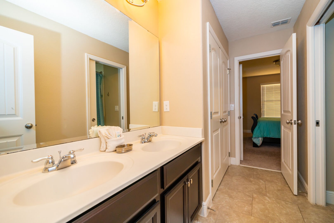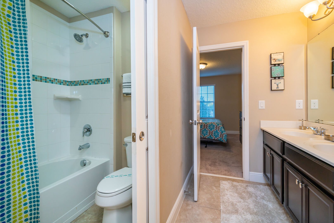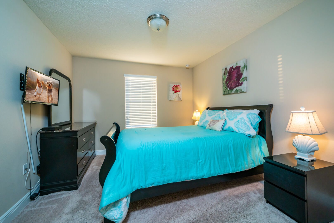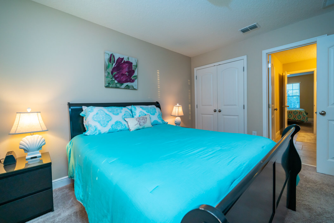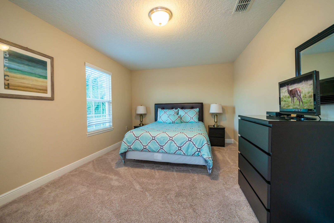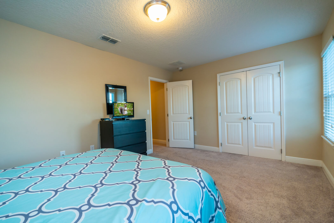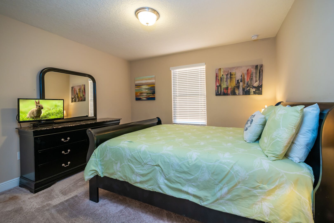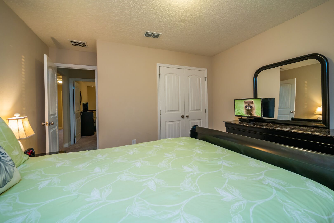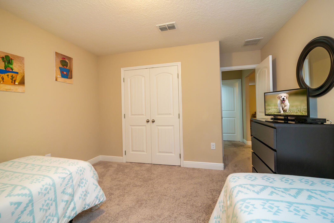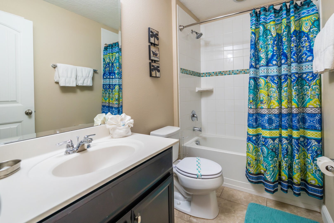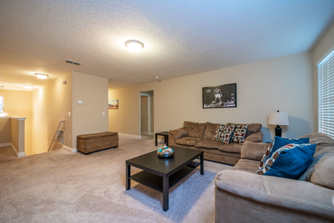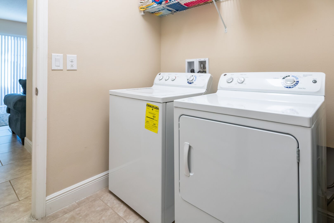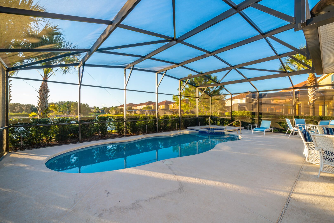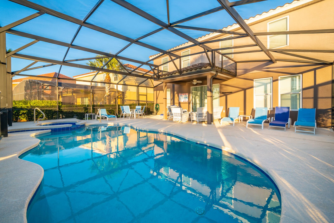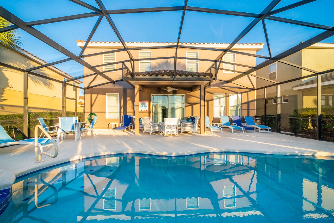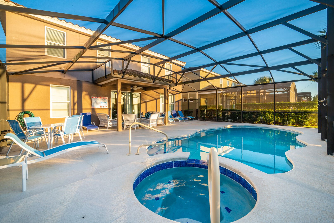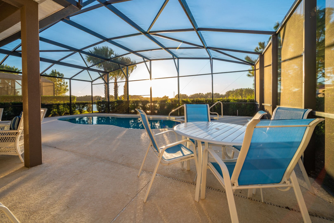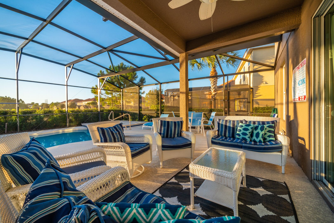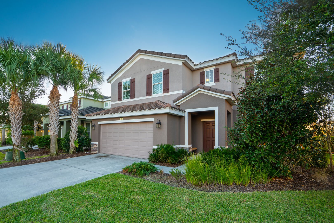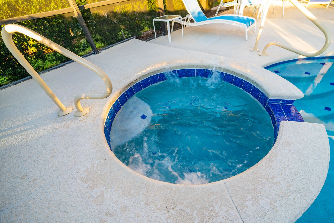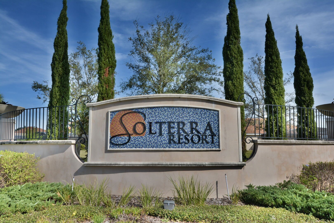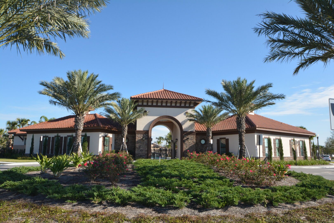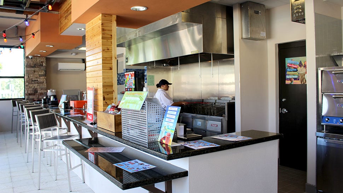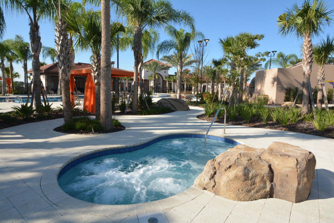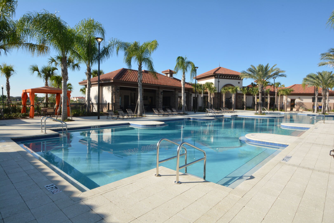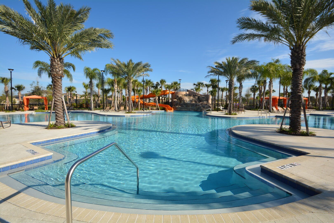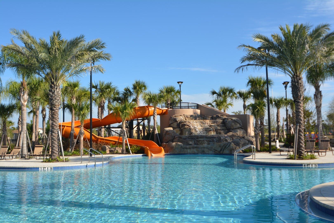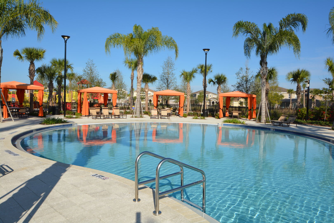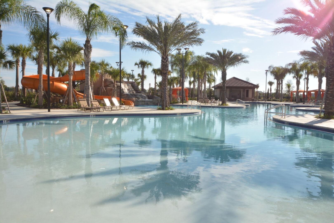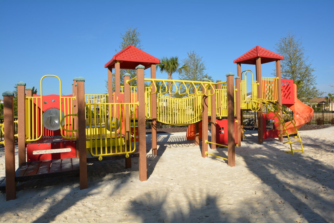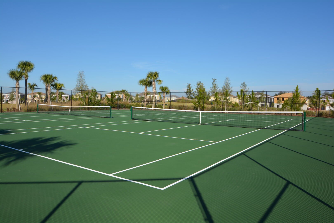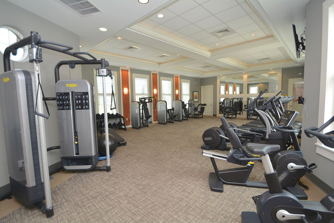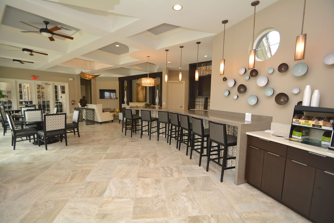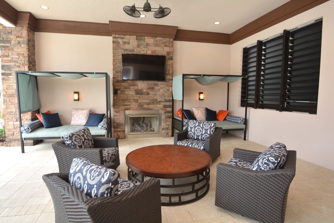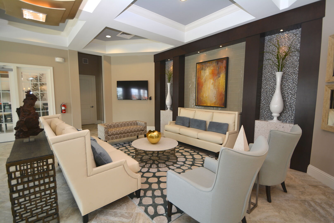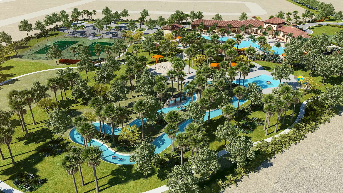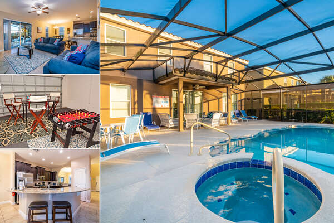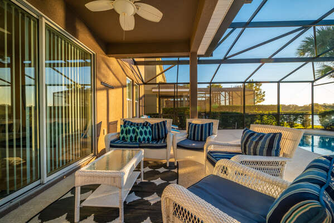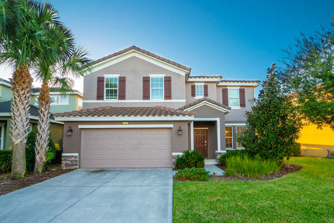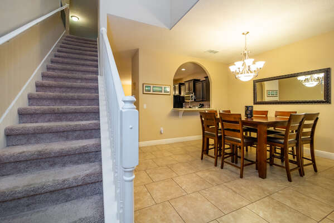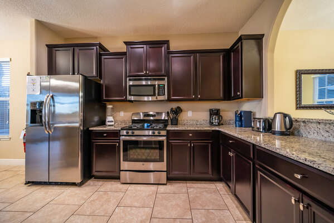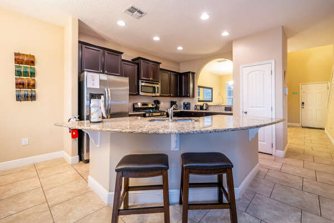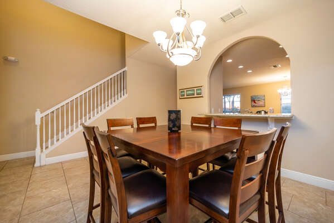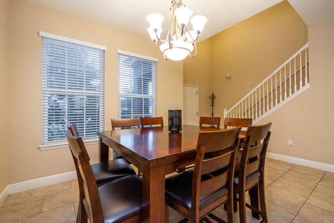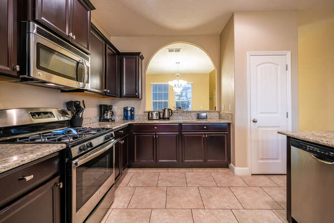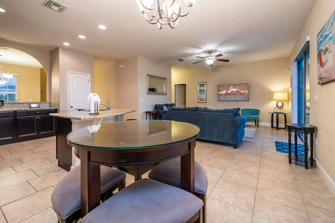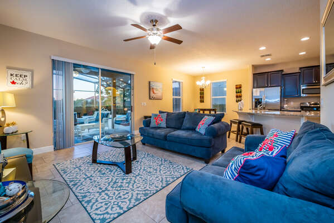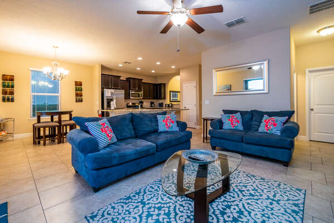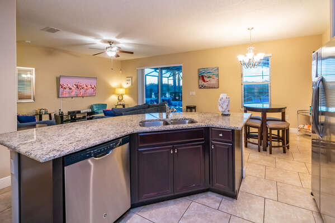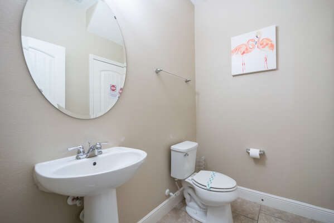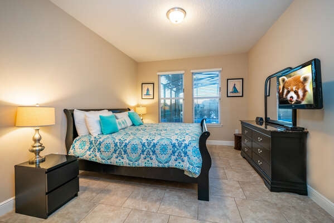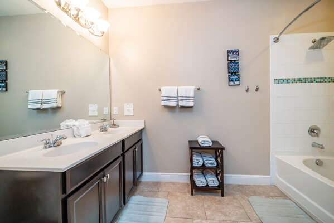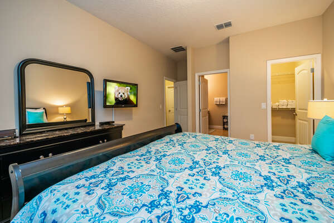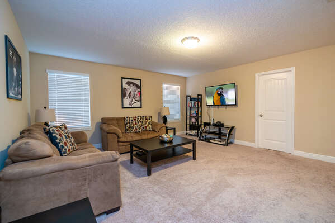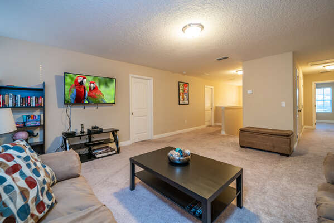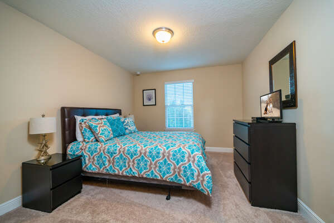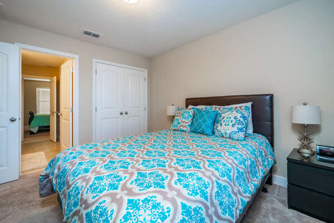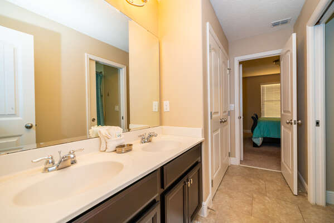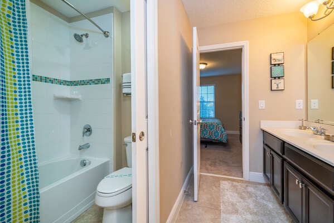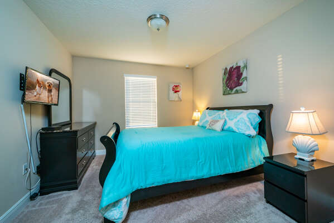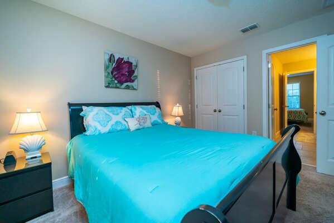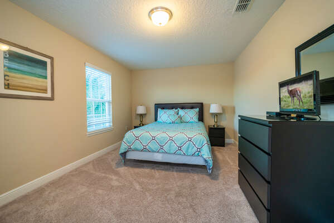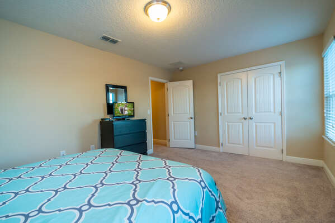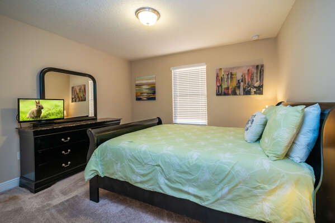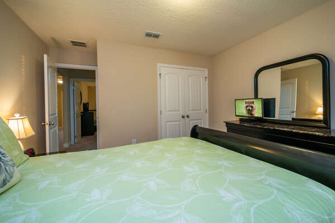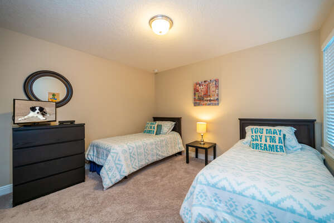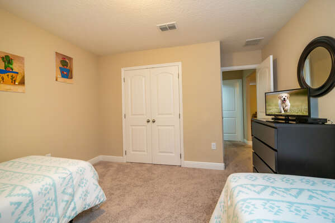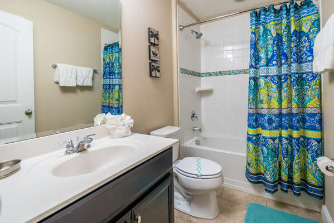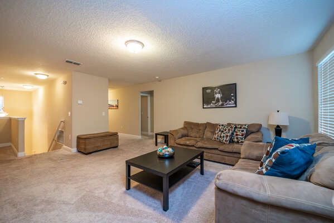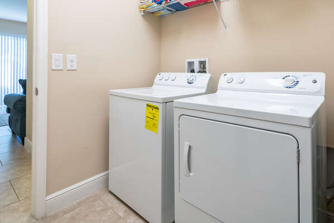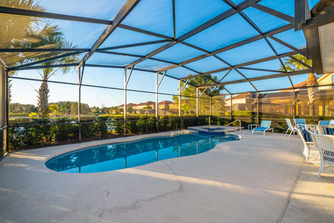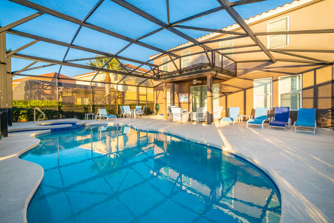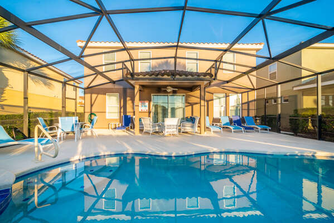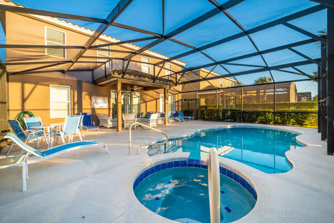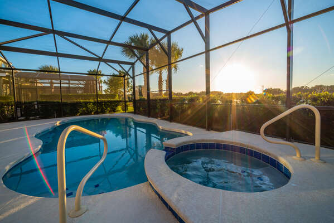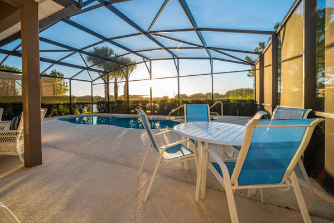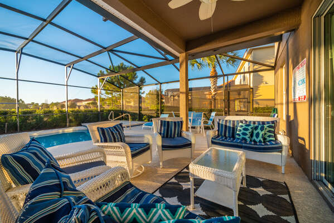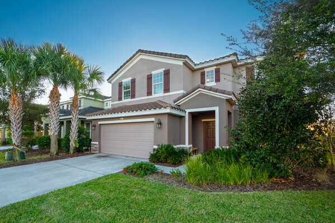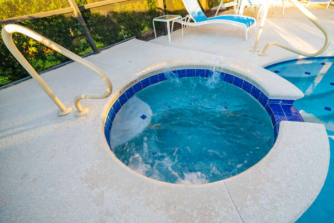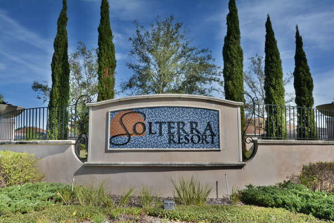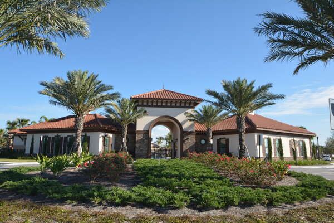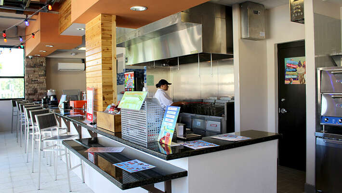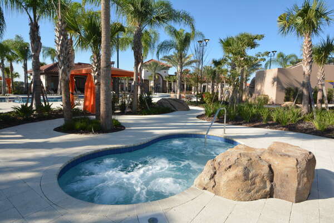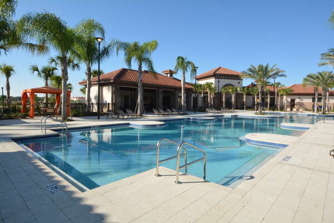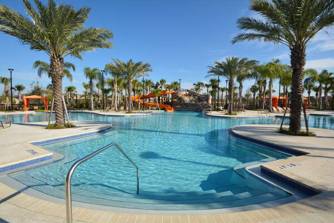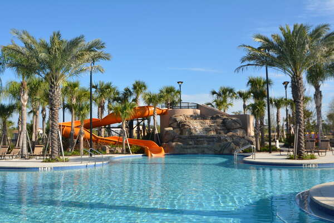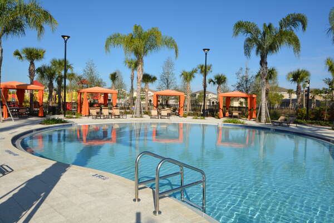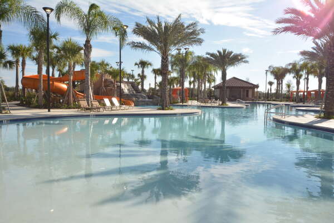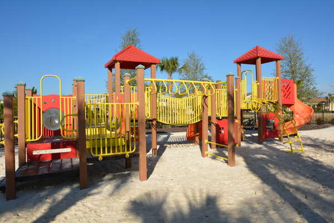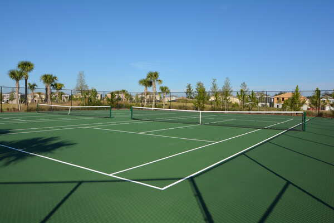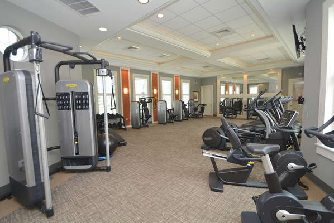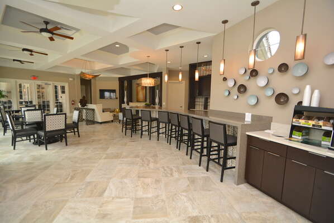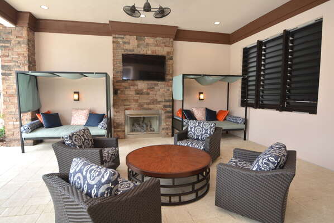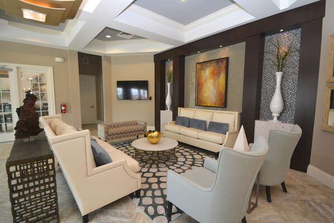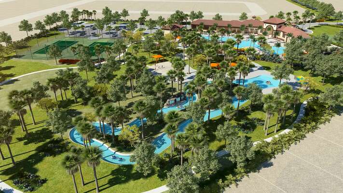BOOK DIRECT & SAVE!
Booking Terms
Property Description
Welcome To The Villa Del Sol!
Solterra Resort is a gated development which has as wealth of on-site facilities including large communal pool, waterslide, jacuzzi, lazy river, poolside cabanas, fitness center, tennis courts and more. This villa is a particularly lovely two story home and the owners have furnished and decorated it to a very high standard. Featuring 6 bedrooms, 3.5 bathrooms and 2 seating areas split over two floors, there is plenty of space for everyone to spread out and relax.
Downstairs Living Areas
Kitchen Well-Equipped for In-Home Meal Prep and Service; Breakfast Bar w/2-Seats; Dining Table seating 8; Dinette Table seating 4
Living Room Sofa, Loveseat, Accent Seating, TV, Pool Access
Games Room Pool Table, Ping Pong
Upstairs Living Space
Loft Sofa Seating w/ TV
Bedrooms
Bedroom 1 Downstairs Master Suite King Bed w/ TV
Bedroom 2 Upstairs Bedroom King Bed w/ TV
Bedroom 3 Upstairs Bedroom King Bed w/ TV
Bedroom 4 Upstairs Bedroom Queen Bed w/ TV
Bedroom 5 Upstairs Bedroom Queen Bed w/ TV
Bedroom 6 Upstairs Bedroom 2-Twin Beds w/ TV
Bathrooms
Bathroom 1 Downstairs Master Bath w/Shower /Tub Combo, Dual Sink Vanity
Bathroom 2 Upstairs Shared Bath w/Shower /Tub Combo, Dual Sink Vanity
Bathroom 3 Upstairs Shared Bath w/ Shower /Tub Combo, Single Sink Vanity
Powder Room 4.5 Downstairs w/ Toilet and Sink
Outdoor Space Screen Enclosed Private Pool and Spa Casual Seating Area Dining for 4 4-Sun Loungers
**Important Note: Heating is available from October - May at $30 per night plus tax. This amenity requires at least 4-days consecutive use and is best when added pre-arrival. Though rare, Florida does experience cold days where the pool heating will be ineffective. Please note that absolutely no refunds are issued for pool heating unless the pool heater has malfunctioned during usage. Pools are heated to 85-88 degrees. No refunds will be issued due to weather conditions.
Solterra Resort Amenities:
Huge pool with walk in entry
Hot Tub
Expansive Pool Deck with lots of seating
Shaded Cabanas (available for rent for $50 for the day)
Covered Lanai with TVs
Free Wi-Fi
Fitness Center
Tennis Court
Beach Volleyball Court
Caf and Restaurant
Practice field football area
Sand based children s play area
Resort Registration:
Upon arrival, the primary guest must go the clubhouse to provide the following information and pay the resort fee:
1. Check in details to show check-in/out dates and number of people in the party
2. ID that matches primary guest
3. License plate info for primary vehicle
4. Guest will pay a fee via credit card(no cash accepted) to Leisure Patron Amenity Access Fee
a. $35 for 1-12 guests
b. $45 for 13+ guests
5. Guests will receive 2 cards only
a. Guests must be able to produce a card at the pool if asked by security
b. Guests will receive the monthly 4-digit access code for the clubhouse fitness center
6. After Hours Guests gate attendant will issue gate pass only. Primary guest must register the following morning starting at 9AM
7. CHECKOUT- Cards must be returned to the clubhouse only before departing the community. Replacement or lost cards will be charged at the purchase price. NOTE: THE GUARD WILL NOT ACCEPT CARDS AT THE GATE!
Slide rules: Rider must be at least 48 inches tall. Sliders must slide feet first only. Single riders only. Slide attendees will measure all riders in question.
Hours of Operation:
Pool: 9A-10P
Lazy River: 11A-7P Summer hours (11A-6P during Nov 5-March 10)
Slide: 11A-8P Summer hours (11A-6P during Nov 5-March 10)
Gym: 5A-10P
Tennis Courts: Dawn to Dusk
Walt Disney World 10 miles
Universal Studios 20 miles
Sea World 17 miles
Shopping Outlet 15 miles
Orlando Airport 29 miles
Supermarket 2.5 miles

Room Details
Sleeping Arrangements
Bedroom {[$index + 1]}
-







 {[bd]}
{[bd]}
- Checkin Available
- Checkout Available
- Not Available
- Available
- Checkin Available
- Checkout Available
- Not Available
Seasonal Rates (Nightly)
Map
Reviews
Guest Review
by {[review.first_name]} on {[review.creation_date]}Welcome To The Villa Del Sol!
Solterra Resort is a gated development which has as wealth of on-site facilities including large communal pool, waterslide, jacuzzi, lazy river, poolside cabanas, fitness center, tennis courts and more. This villa is a particularly lovely two story home and the owners have furnished and decorated it to a very high standard. Featuring 6 bedrooms, 3.5 bathrooms and 2 seating areas split over two floors, there is plenty of space for everyone to spread out and relax.
Downstairs Living Areas
Kitchen Well-Equipped for In-Home Meal Prep and Service; Breakfast Bar w/2-Seats; Dining Table seating 8; Dinette Table seating 4
Living Room Sofa, Loveseat, Accent Seating, TV, Pool Access
Games Room Pool Table, Ping Pong
Upstairs Living Space
Loft Sofa Seating w/ TV
Bedrooms
Bedroom 1 Downstairs Master Suite King Bed w/ TV
Bedroom 2 Upstairs Bedroom King Bed w/ TV
Bedroom 3 Upstairs Bedroom King Bed w/ TV
Bedroom 4 Upstairs Bedroom Queen Bed w/ TV
Bedroom 5 Upstairs Bedroom Queen Bed w/ TV
Bedroom 6 Upstairs Bedroom 2-Twin Beds w/ TV
Bathrooms
Bathroom 1 Downstairs Master Bath w/Shower /Tub Combo, Dual Sink Vanity
Bathroom 2 Upstairs Shared Bath w/Shower /Tub Combo, Dual Sink Vanity
Bathroom 3 Upstairs Shared Bath w/ Shower /Tub Combo, Single Sink Vanity
Powder Room 4.5 Downstairs w/ Toilet and Sink
Outdoor Space Screen Enclosed Private Pool and Spa Casual Seating Area Dining for 4 4-Sun Loungers
**Important Note: Heating is available from October - May at $30 per night plus tax. This amenity requires at least 4-days consecutive use and is best when added pre-arrival. Though rare, Florida does experience cold days where the pool heating will be ineffective. Please note that absolutely no refunds are issued for pool heating unless the pool heater has malfunctioned during usage. Pools are heated to 85-88 degrees. No refunds will be issued due to weather conditions.
Solterra Resort Amenities:
Huge pool with walk in entry
Hot Tub
Expansive Pool Deck with lots of seating
Shaded Cabanas (available for rent for $50 for the day)
Covered Lanai with TVs
Free Wi-Fi
Fitness Center
Tennis Court
Beach Volleyball Court
Caf and Restaurant
Practice field football area
Sand based children s play area
Resort Registration:
Upon arrival, the primary guest must go the clubhouse to provide the following information and pay the resort fee:
1. Check in details to show check-in/out dates and number of people in the party
2. ID that matches primary guest
3. License plate info for primary vehicle
4. Guest will pay a fee via credit card(no cash accepted) to Leisure Patron Amenity Access Fee
a. $35 for 1-12 guests
b. $45 for 13+ guests
5. Guests will receive 2 cards only
a. Guests must be able to produce a card at the pool if asked by security
b. Guests will receive the monthly 4-digit access code for the clubhouse fitness center
6. After Hours Guests gate attendant will issue gate pass only. Primary guest must register the following morning starting at 9AM
7. CHECKOUT- Cards must be returned to the clubhouse only before departing the community. Replacement or lost cards will be charged at the purchase price. NOTE: THE GUARD WILL NOT ACCEPT CARDS AT THE GATE!
Slide rules: Rider must be at least 48 inches tall. Sliders must slide feet first only. Single riders only. Slide attendees will measure all riders in question.
Hours of Operation:
Pool: 9A-10P
Lazy River: 11A-7P Summer hours (11A-6P during Nov 5-March 10)
Slide: 11A-8P Summer hours (11A-6P during Nov 5-March 10)
Gym: 5A-10P
Tennis Courts: Dawn to Dusk
Walt Disney World 10 miles
Universal Studios 20 miles
Sea World 17 miles
Shopping Outlet 15 miles
Orlando Airport 29 miles
Supermarket 2.5 miles

- Checkin Available
- Checkout Available
- Not Available
- Available
- Checkin Available
- Checkout Available
- Not Available
Seasonal Rates (Nightly)
| Beds |
|---|
{[room.beds_details]}
|
