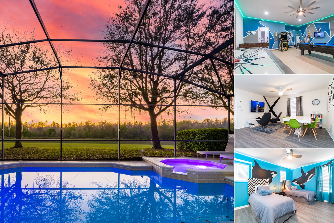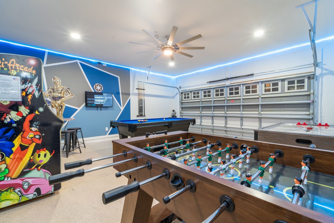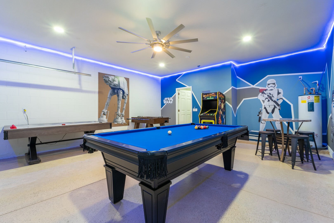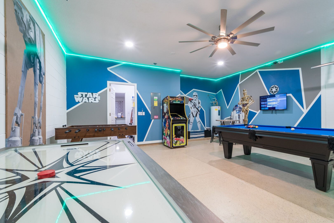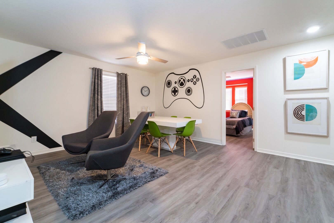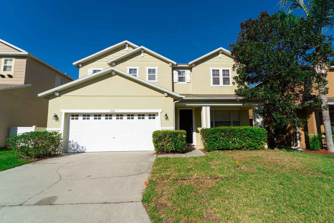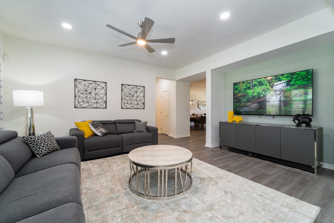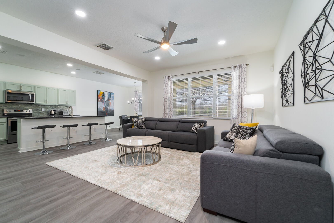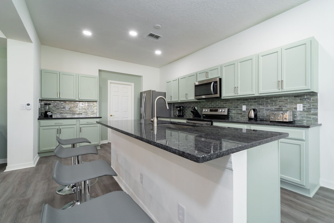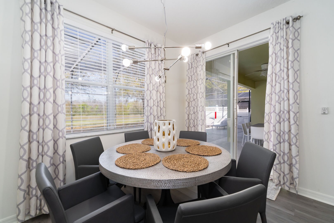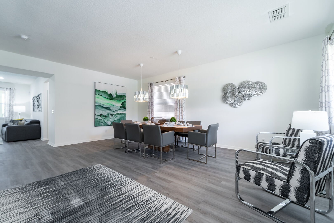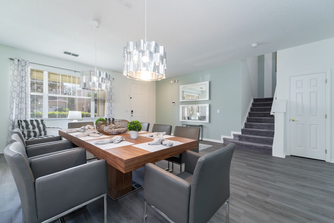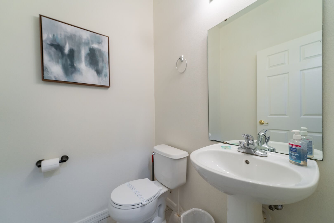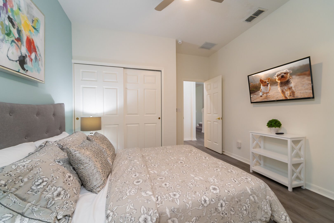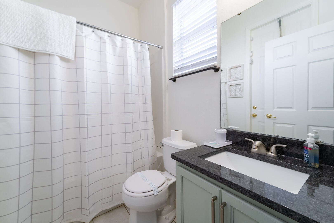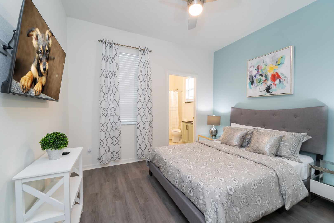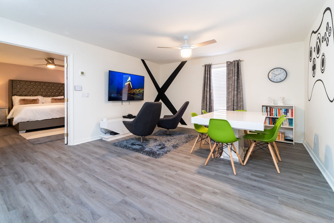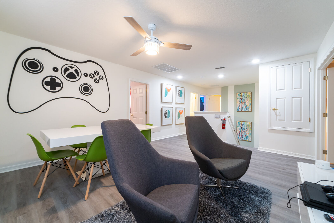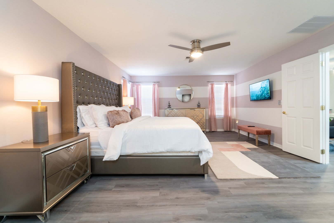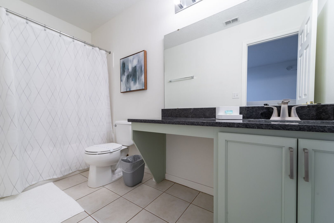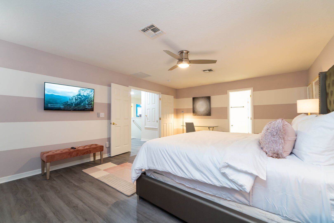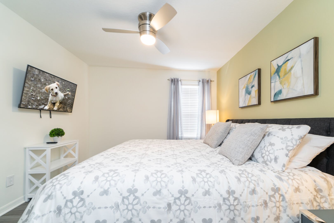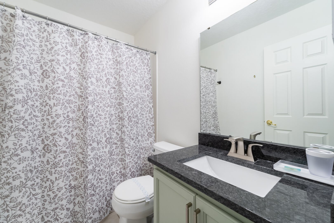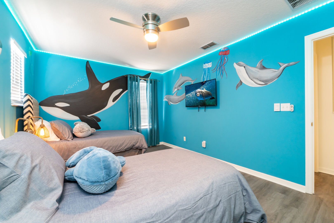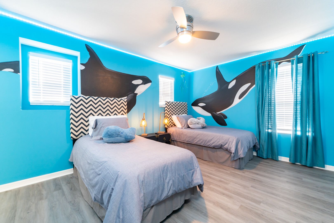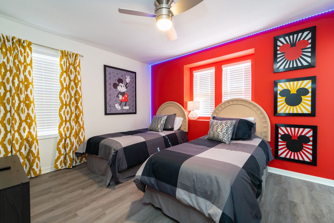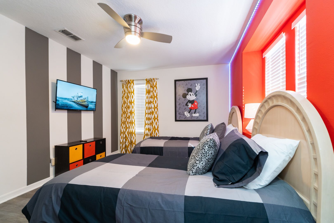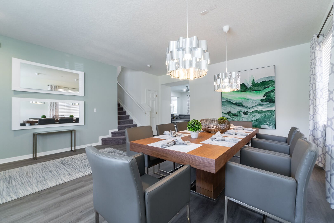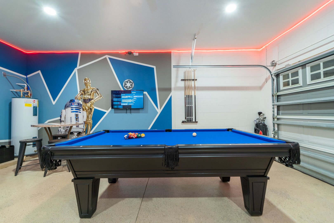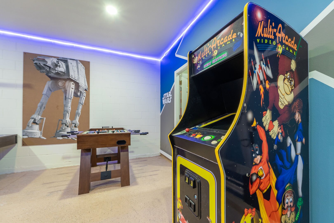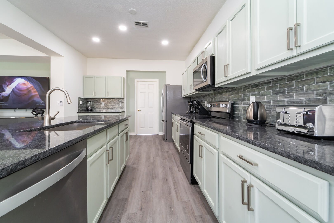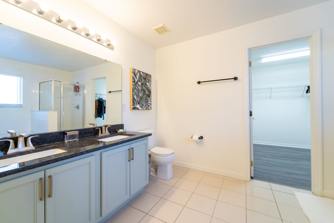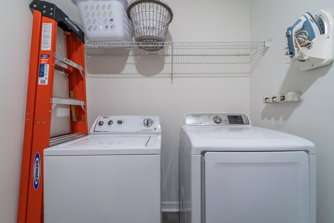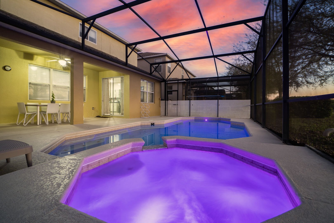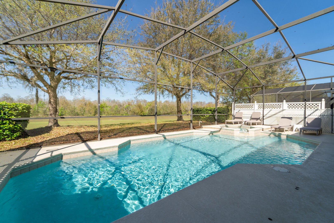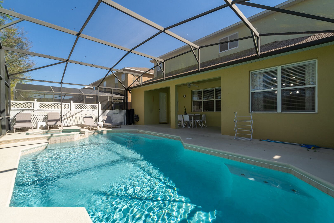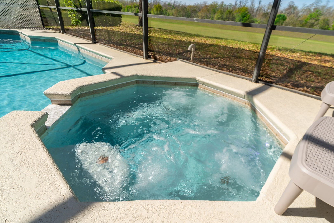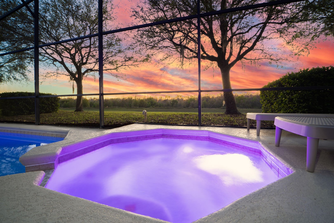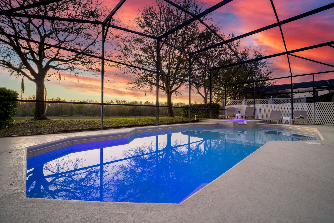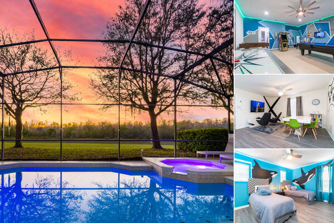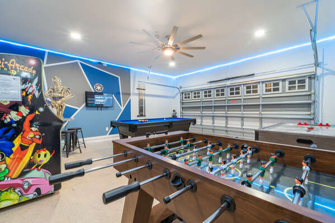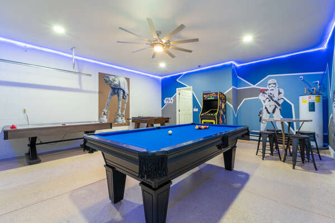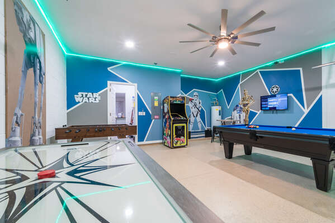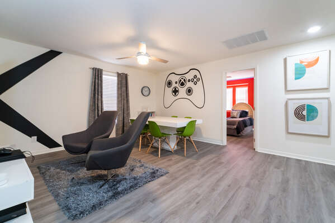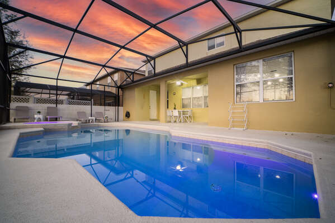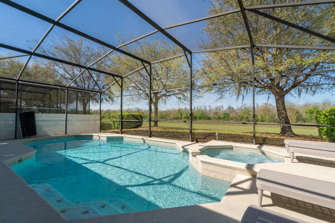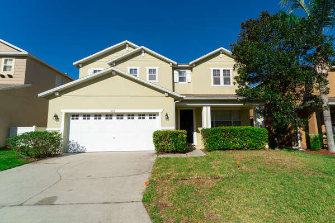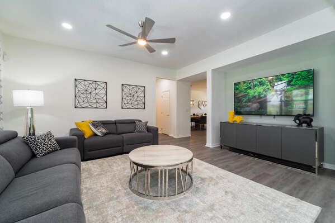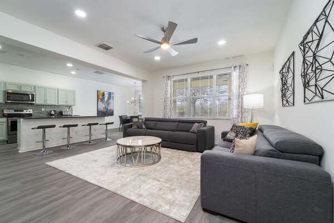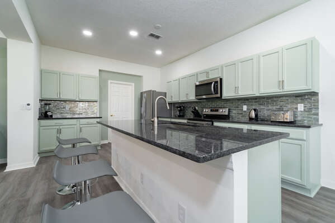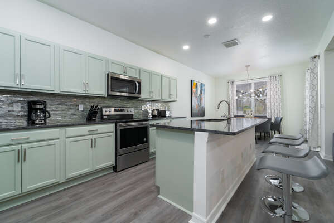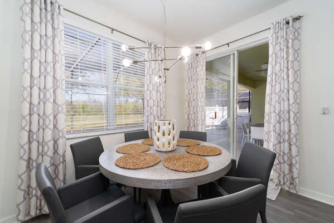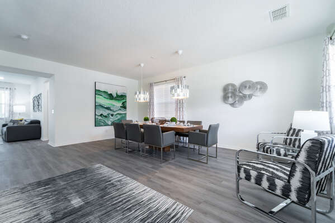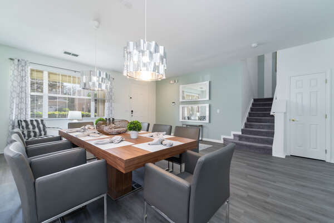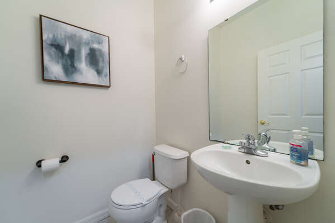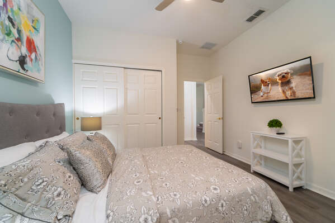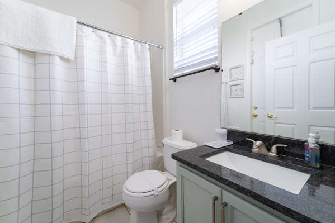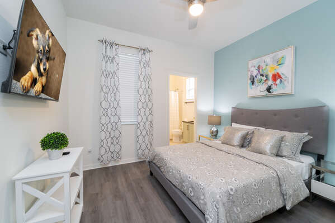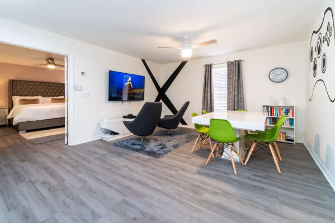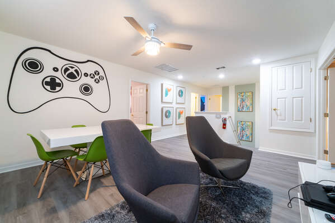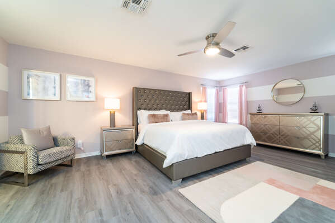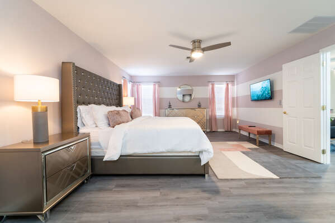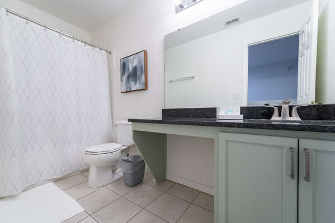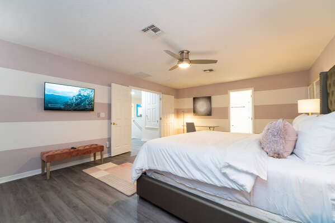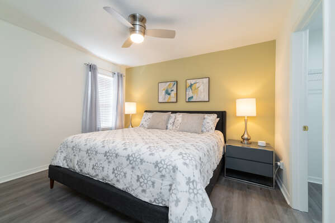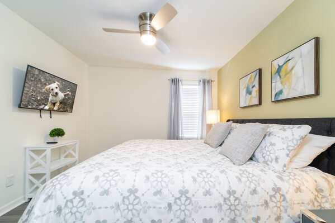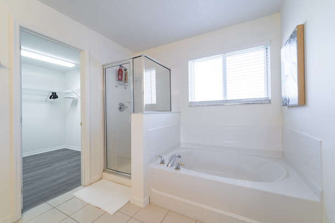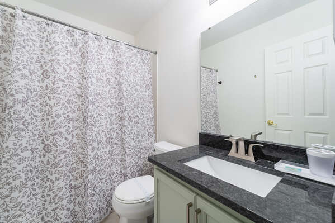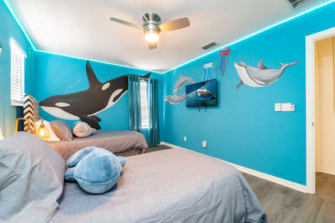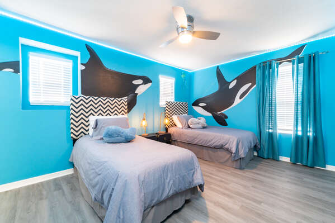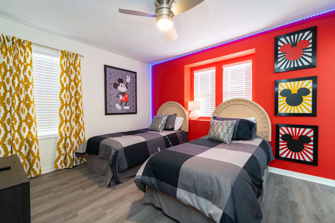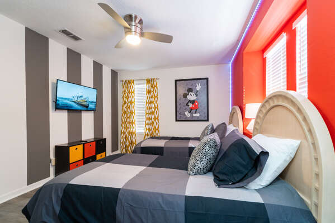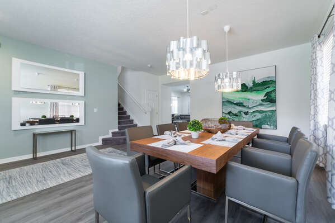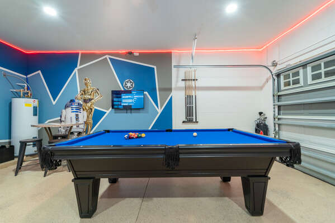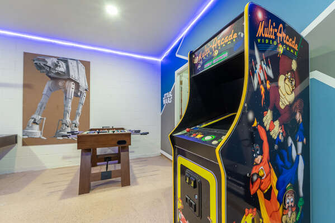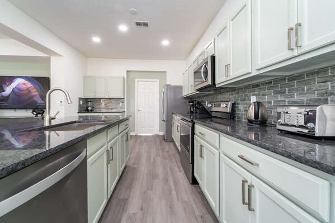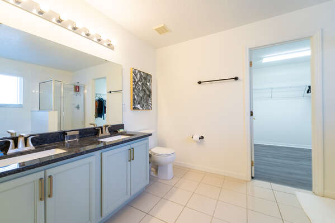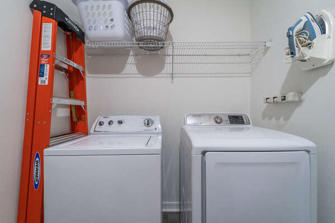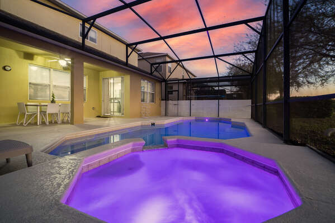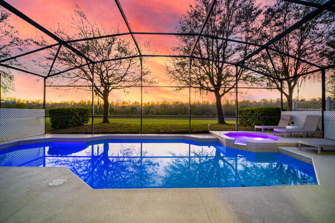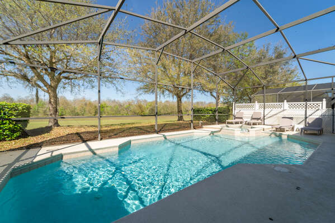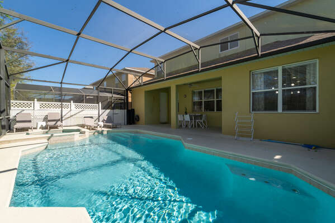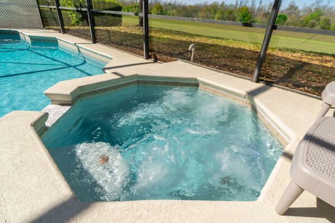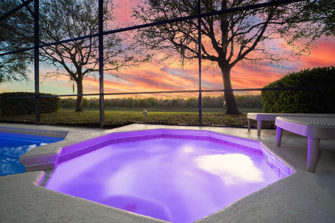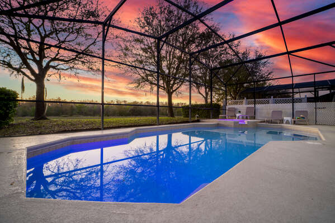BOOK DIRECT & SAVE!
Booking Terms
Property Description
Welcome to Legacy Landing!
Discover the ultimate luxury in our newly refurbished 5-bedroom, 4.5-bath vacation home in the Legacy Park community of Davenport, FL. Perfect for large families or groups, this residence offers a bright dining room with seating for 8, a living room with a 75-inch Android Smart TV, and a modern kitchen with new appliances. The converted garage now serves as a themed games room with a pool table, foosball, air hockey, and a Pac Man arcade machine. Five bedrooms are spread across the home, with a downstairs queen bed and pool access, and four upstairs, including a master suite with a king bed and Roku Smart TV. The loft provides a versatile space with gaming chairs, a table for work or study, and a 65-inch Android Smart TV with a DVD player and Sony PlayStation 4. The outdoor area features a private pool and spa with Smart LED lighting for nighttime ambiance. The fully screened pool deck offers seating for 8, including sun loungers. Experience luxury and leisure at The Legacy Landing your perfect Central Florida getaway.
kitchen/Dining
Nicely Equipped for in Home Cooking
Dining Room Seating for 7
Dinette Seating for 6
Breakfast Bar Seating for 4
Living Room
Sofa Seating
TV
Internet speed is 300Mbps
Bedroom 1
Queen Bed
TV
En-Suite Bath
Pool Access
Bedroom 2
King Bed
TV
Shared Bath
Bedroom 3
Themed Room
Twin Beds
TV
Shared Bath
Bedroom 4
Themed Room
Twin Beds
TV
Shared Bath
Bedroom 5
King Bed
TV
En-Suite
Loft Area
Dining Table for 8
TV
Playstation 4 w/Games
Games Room
Pool Table
Pac Man Arcade Game
Foosball Table
Air Hockey Table
TV
Pool Area
Pool
Spa
Safety Fence
4 Sun Loungers
Outdoor Dining for 8
Please note that pool Spa heat (where applicable) are not included in daily rates and restrictions do apply. This home has electric pool heat which requires a minimum of 4 consecutive days. Pool heating is recommended from October through May.

Room Details
Sleeping Arrangements
Bedroom {[$index + 1]}
-







 {[bd]}
{[bd]}
- Checkin Available
- Checkout Available
- Not Available
- Available
- Checkin Available
- Checkout Available
- Not Available
Seasonal Rates (Nightly)
Map
Reviews
Guest Review
by {[review.first_name]} on {[review.creation_date]}Welcome to Legacy Landing!
Discover the ultimate luxury in our newly refurbished 5-bedroom, 4.5-bath vacation home in the Legacy Park community of Davenport, FL. Perfect for large families or groups, this residence offers a bright dining room with seating for 8, a living room with a 75-inch Android Smart TV, and a modern kitchen with new appliances. The converted garage now serves as a themed games room with a pool table, foosball, air hockey, and a Pac Man arcade machine. Five bedrooms are spread across the home, with a downstairs queen bed and pool access, and four upstairs, including a master suite with a king bed and Roku Smart TV. The loft provides a versatile space with gaming chairs, a table for work or study, and a 65-inch Android Smart TV with a DVD player and Sony PlayStation 4. The outdoor area features a private pool and spa with Smart LED lighting for nighttime ambiance. The fully screened pool deck offers seating for 8, including sun loungers. Experience luxury and leisure at The Legacy Landing your perfect Central Florida getaway.
kitchen/Dining
Nicely Equipped for in Home Cooking
Dining Room Seating for 7
Dinette Seating for 6
Breakfast Bar Seating for 4
Living Room
Sofa Seating
TV
Internet speed is 300Mbps
Bedroom 1
Queen Bed
TV
En-Suite Bath
Pool Access
Bedroom 2
King Bed
TV
Shared Bath
Bedroom 3
Themed Room
Twin Beds
TV
Shared Bath
Bedroom 4
Themed Room
Twin Beds
TV
Shared Bath
Bedroom 5
King Bed
TV
En-Suite
Loft Area
Dining Table for 8
TV
Playstation 4 w/Games
Games Room
Pool Table
Pac Man Arcade Game
Foosball Table
Air Hockey Table
TV
Pool Area
Pool
Spa
Safety Fence
4 Sun Loungers
Outdoor Dining for 8
Please note that pool Spa heat (where applicable) are not included in daily rates and restrictions do apply. This home has electric pool heat which requires a minimum of 4 consecutive days. Pool heating is recommended from October through May.

- Checkin Available
- Checkout Available
- Not Available
- Available
- Checkin Available
- Checkout Available
- Not Available
Seasonal Rates (Nightly)
| Beds |
|---|
{[room.beds_details]}
|
