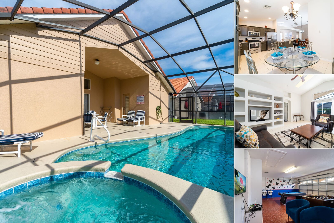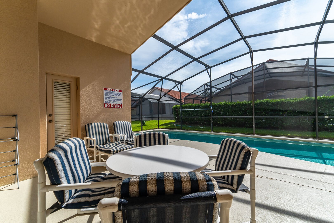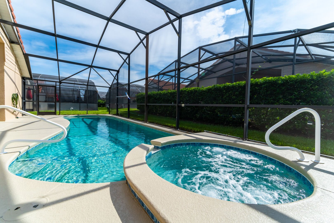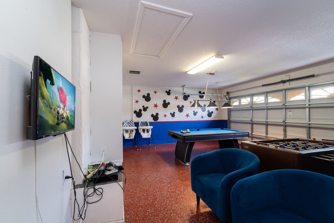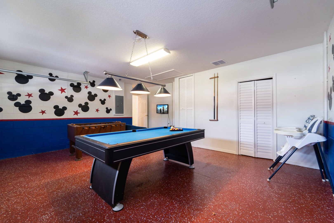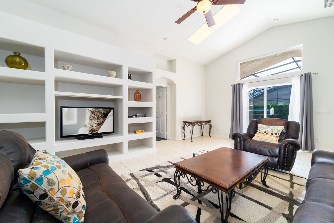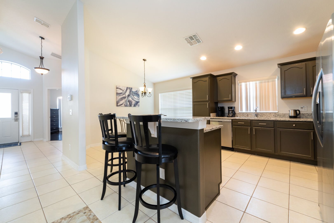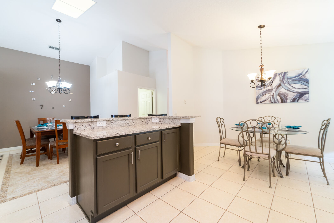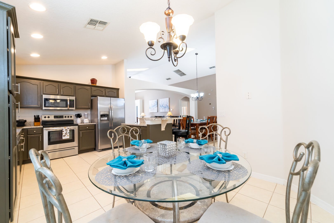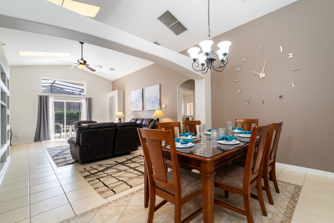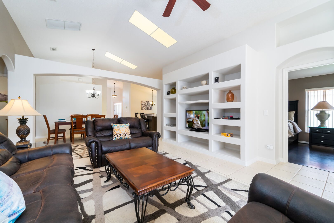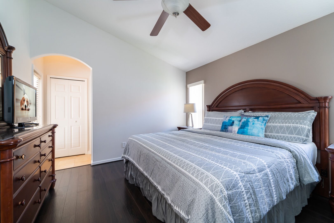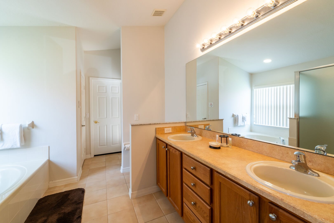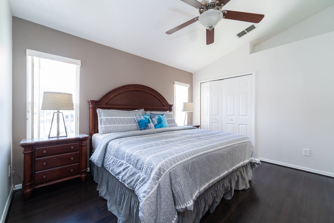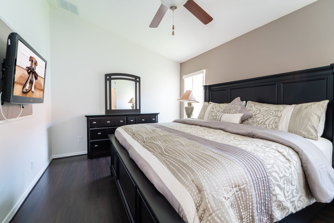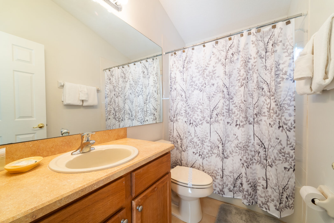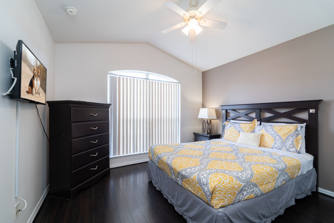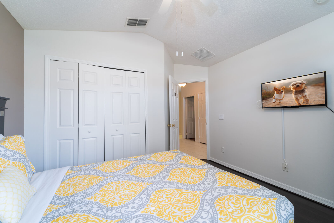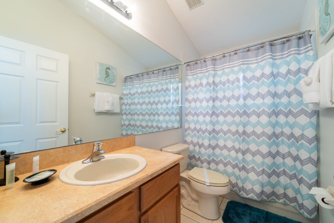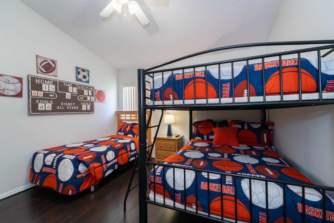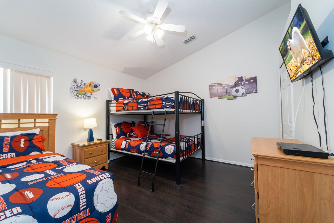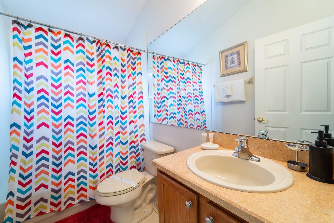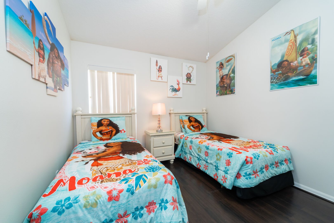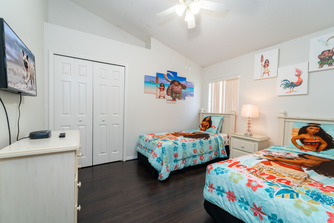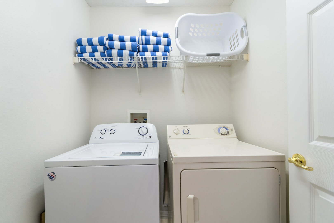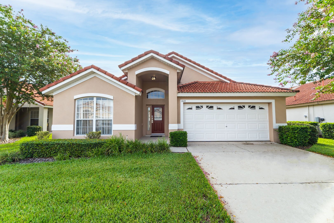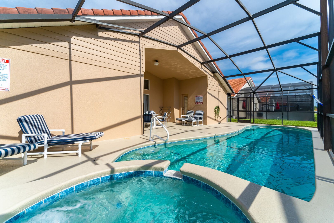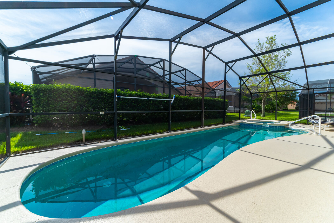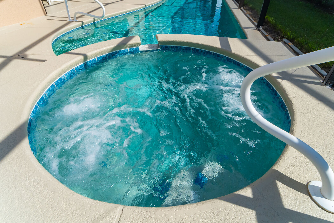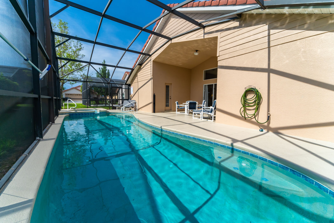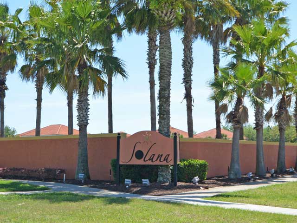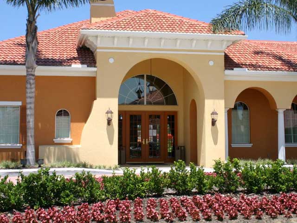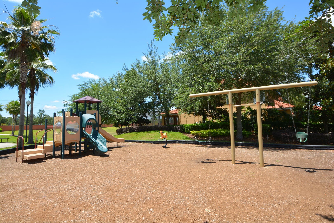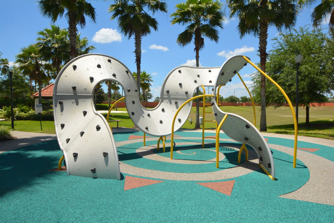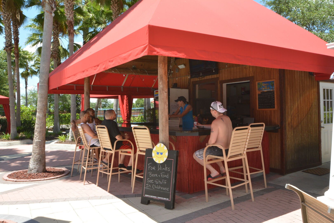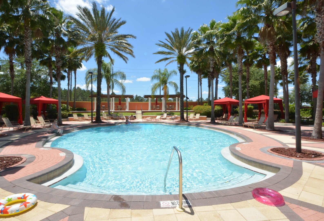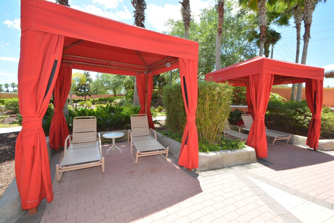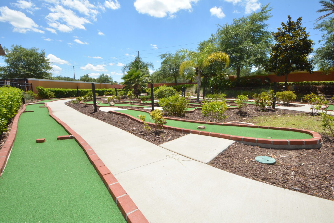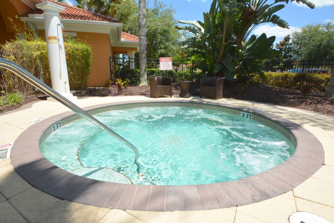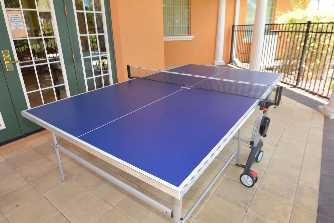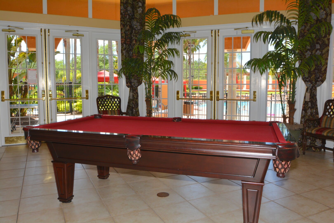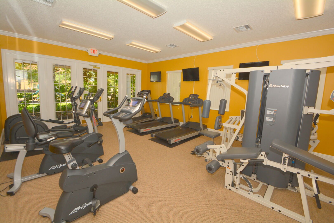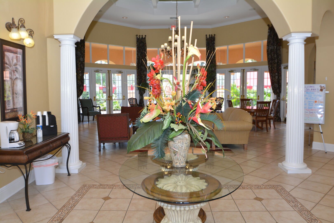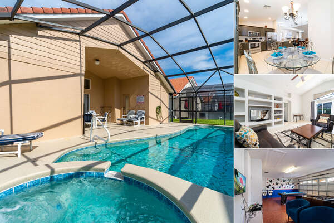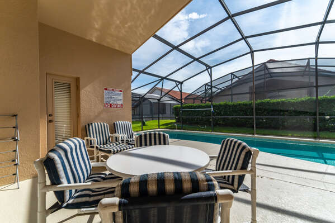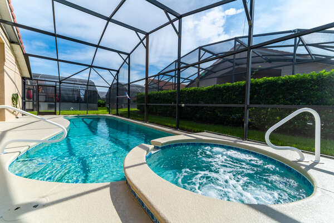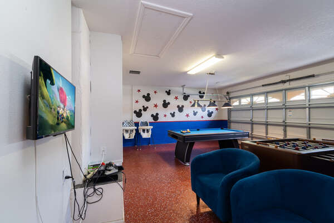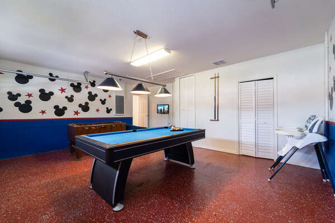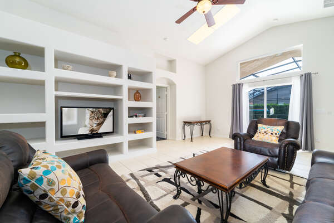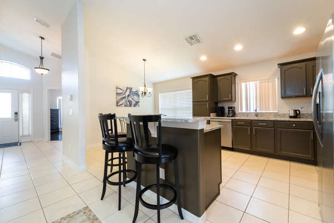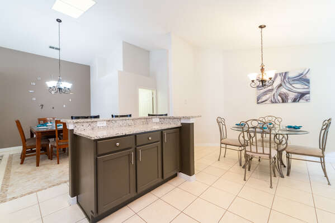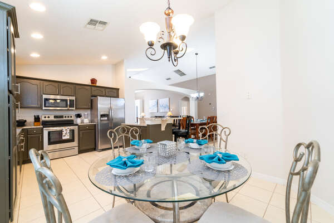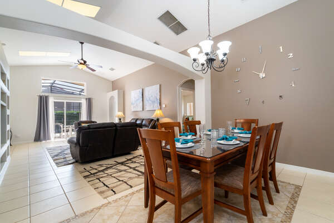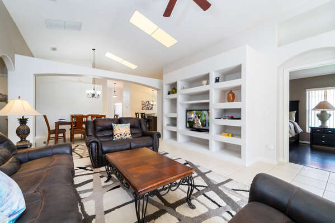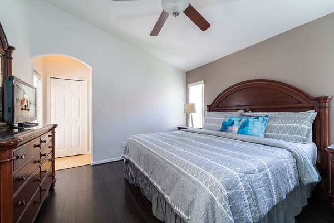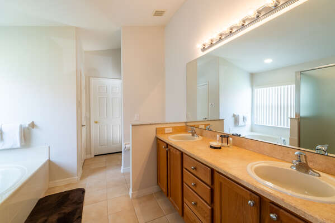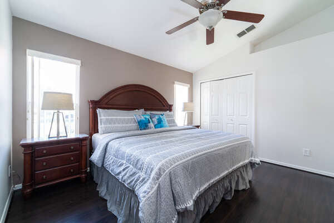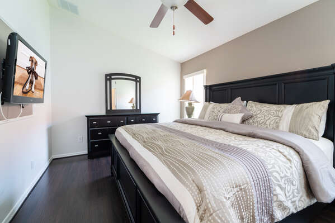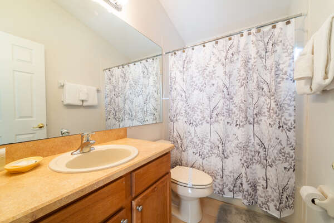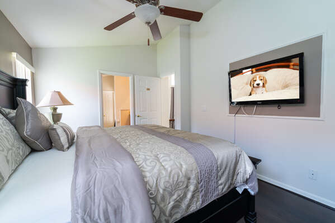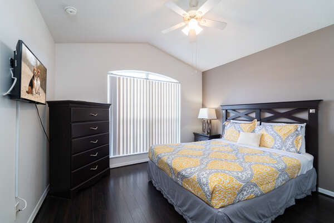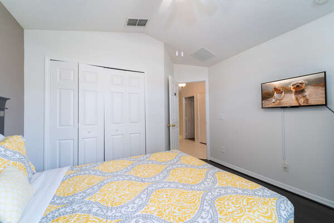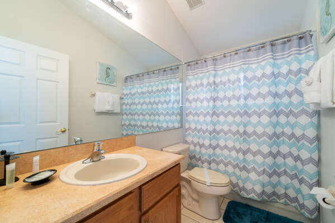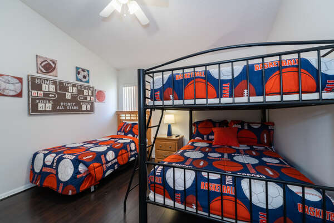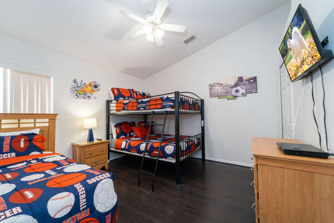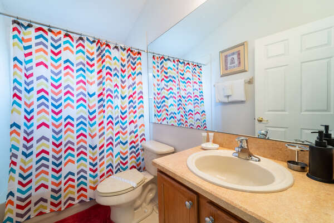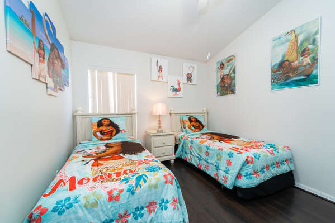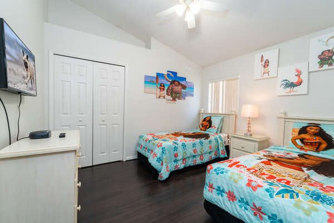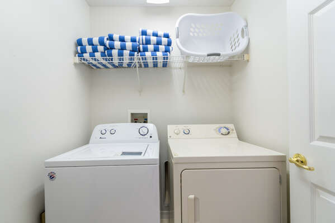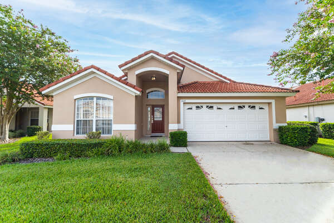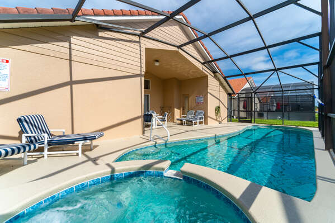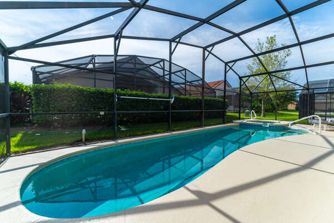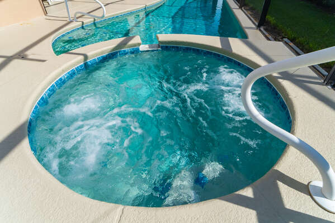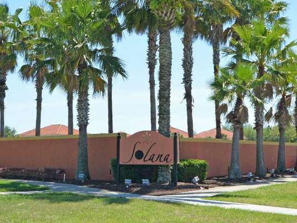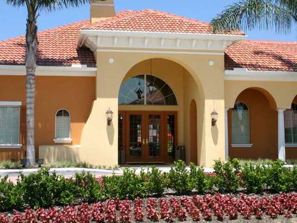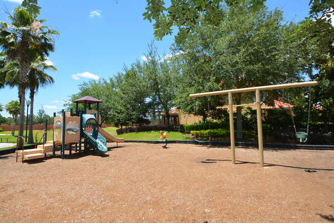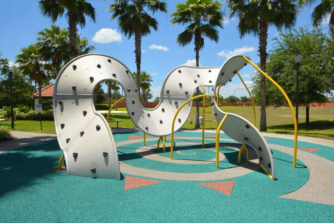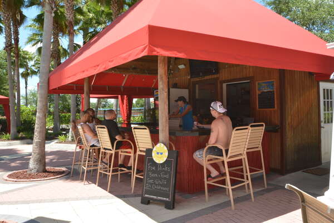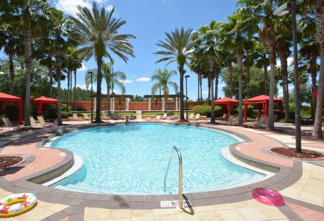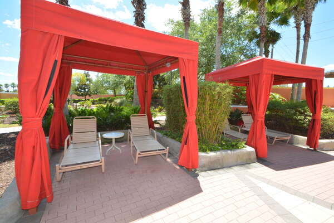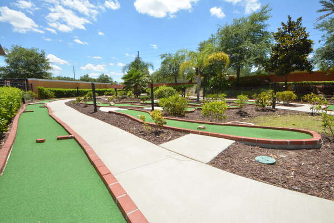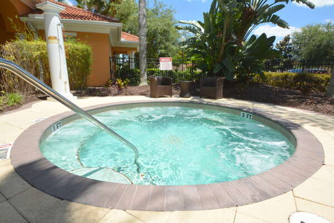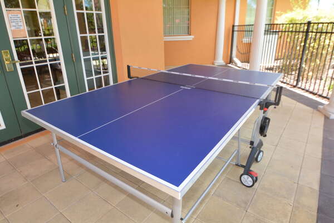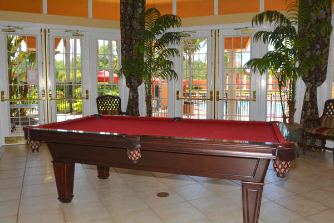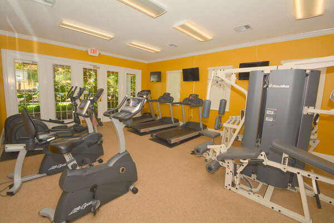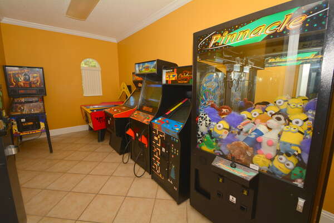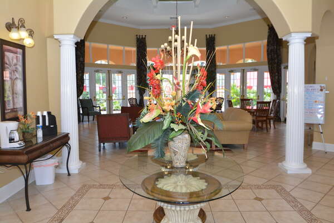45
BOOK DIRECT & SAVE!
Booking Note: Reservations made during holiday periods will also require a refundable damage deposit. *Pool & Spa Heating is an additional charge and varies based on location and home.
Booking Terms
Booking Terms
Description
This is a single story home with 5 bedrooms and 4 bathrooms. Serene Solstice has a private pool and bubbling spa and is located inside Solana Resort. This is a gated community with lots of family fun amenities.
Community Amenities:
Clubhouse
Gated with security
Community Pool
Poolside Cabanas
Mini Golf -$
Kids play area
Tiki Bar -$
Arcade -$
Convenience Store - $
Ping Pong
Pool Table
Fitness Center
Kitchen
L shape
Granite countertops
Breakfast bar seats 2
Stainless steel appliances
Dinette table seats 4
Dining Table seats 6
Living Room
Sofa
Loveseat
Chair
Coffee table
TV
Area rug
Games Room
TV
Pool Table
Foosball
Xbox w/ 1 controller
2 accent chairs
Master Bedroom 1
Sleeps 2
King bed
TV
Dresser w/ mirror
2 nightstands
2 lamps
Ceiling fan w/ light kit
En Suite bath with shower, tub and 2 sink vanity
Master Bedroom 2
Sleeps 2
King Bed
TV
Dresser w/ mirror
2 night stands
2 lamps
Ceiling fan w/ light kit
En Suite bath with shower/tub combo and single sink vanity
Pool access
Bedroom 3
Sleeps 2
Bathroom just outside door with shower /tub combo and single sink vanity
Queen Bed
TV
Chest of drawers
Nightstand
Lamp
Ceiling fan w/ light kit
Bedroom 4
Sleeps 3
Twin bed
Twin/full bunk bed
TV
DVD
Chest of drawers
Night stand
Lamp
Ceiling fan w/ light kit
Shared Bath with bedroom 5 shower/tub combo and single sink vanity
Bedroom 5
Sleeps 2
2 twin beds
TV
Chest of drawers
Night stand
Lamp
Ceiling fan w/ light kit
Shared Bath with bedroom 4 shower/tub combo and single sink vanity
Outdoor
Pool
Bubbling spa
Screen enclosure
Handrails
Dining with seating for 4
2 chairs with ottomans
2 sun loungers
Hose w/ hanger
Towel rack
Pool heating is suggested from October through May. Please note that pool Spa heat (where applicable) are not included in daily rates and restrictions do apply. This home has gas pool heat which requires a minimum of 3 consecutive days.

Property Description
Welcome To The Serene Solstice Villa!This is a single story home with 5 bedrooms and 4 bathrooms. Serene Solstice has a private pool and bubbling spa and is located inside Solana Resort. This is a gated community with lots of family fun amenities.
Community Amenities:
Clubhouse
Gated with security
Community Pool
Poolside Cabanas
Mini Golf -$
Kids play area
Tiki Bar -$
Arcade -$
Convenience Store - $
Ping Pong
Pool Table
Fitness Center
Kitchen
L shape
Granite countertops
Breakfast bar seats 2
Stainless steel appliances
Dinette table seats 4
Dining Table seats 6
Living Room
Sofa
Loveseat
Chair
Coffee table
TV
Area rug
Games Room
TV
Pool Table
Foosball
Xbox w/ 1 controller
2 accent chairs
Master Bedroom 1
Sleeps 2
King bed
TV
Dresser w/ mirror
2 nightstands
2 lamps
Ceiling fan w/ light kit
En Suite bath with shower, tub and 2 sink vanity
Master Bedroom 2
Sleeps 2
King Bed
TV
Dresser w/ mirror
2 night stands
2 lamps
Ceiling fan w/ light kit
En Suite bath with shower/tub combo and single sink vanity
Pool access
Bedroom 3
Sleeps 2
Bathroom just outside door with shower /tub combo and single sink vanity
Queen Bed
TV
Chest of drawers
Nightstand
Lamp
Ceiling fan w/ light kit
Bedroom 4
Sleeps 3
Twin bed
Twin/full bunk bed
TV
DVD
Chest of drawers
Night stand
Lamp
Ceiling fan w/ light kit
Shared Bath with bedroom 5 shower/tub combo and single sink vanity
Bedroom 5
Sleeps 2
2 twin beds
TV
Chest of drawers
Night stand
Lamp
Ceiling fan w/ light kit
Shared Bath with bedroom 4 shower/tub combo and single sink vanity
Outdoor
Pool
Bubbling spa
Screen enclosure
Handrails
Dining with seating for 4
2 chairs with ottomans
2 sun loungers
Hose w/ hanger
Towel rack
Pool heating is suggested from October through May. Please note that pool Spa heat (where applicable) are not included in daily rates and restrictions do apply. This home has gas pool heat which requires a minimum of 3 consecutive days.

Room Details
Sleeping Arrangements
Bedroom {[$index + 1]}
-



 {[bd]}
{[bd]}
Availability
- Checkin Available
- Checkout Available
- Not Available
- Available
- Checkin Available
- Checkout Available
- Not Available
Seasonal Rates (Nightly)
Select number of months to display:
AVAILABLE
UNAVAILABLE
CHECK-IN
CHECK-OUT
Location
Map
Reviews
Reviews
Guest Review
by {[review.first_name]} on {[review.creation_date]}
{[review.comments]}
Welcome To The Serene Solstice Villa!
This is a single story home with 5 bedrooms and 4 bathrooms. Serene Solstice has a private pool and bubbling spa and is located inside Solana Resort. This is a gated community with lots of family fun amenities.
Community Amenities:
Clubhouse
Gated with security
Community Pool
Poolside Cabanas
Mini Golf -$
Kids play area
Tiki Bar -$
Arcade -$
Convenience Store - $
Ping Pong
Pool Table
Fitness Center
Kitchen
L shape
Granite countertops
Breakfast bar seats 2
Stainless steel appliances
Dinette table seats 4
Dining Table seats 6
Living Room
Sofa
Loveseat
Chair
Coffee table
TV
Area rug
Games Room
TV
Pool Table
Foosball
Xbox w/ 1 controller
2 accent chairs
Master Bedroom 1
Sleeps 2
King bed
TV
Dresser w/ mirror
2 nightstands
2 lamps
Ceiling fan w/ light kit
En Suite bath with shower, tub and 2 sink vanity
Master Bedroom 2
Sleeps 2
King Bed
TV
Dresser w/ mirror
2 night stands
2 lamps
Ceiling fan w/ light kit
En Suite bath with shower/tub combo and single sink vanity
Pool access
Bedroom 3
Sleeps 2
Bathroom just outside door with shower /tub combo and single sink vanity
Queen Bed
TV
Chest of drawers
Nightstand
Lamp
Ceiling fan w/ light kit
Bedroom 4
Sleeps 3
Twin bed
Twin/full bunk bed
TV
DVD
Chest of drawers
Night stand
Lamp
Ceiling fan w/ light kit
Shared Bath with bedroom 5 shower/tub combo and single sink vanity
Bedroom 5
Sleeps 2
2 twin beds
TV
Chest of drawers
Night stand
Lamp
Ceiling fan w/ light kit
Shared Bath with bedroom 4 shower/tub combo and single sink vanity
Outdoor
Pool
Bubbling spa
Screen enclosure
Handrails
Dining with seating for 4
2 chairs with ottomans
2 sun loungers
Hose w/ hanger
Towel rack
Pool heating is suggested from October through May. Please note that pool Spa heat (where applicable) are not included in daily rates and restrictions do apply. This home has gas pool heat which requires a minimum of 3 consecutive days.

This is a single story home with 5 bedrooms and 4 bathrooms. Serene Solstice has a private pool and bubbling spa and is located inside Solana Resort. This is a gated community with lots of family fun amenities.
Community Amenities:
Clubhouse
Gated with security
Community Pool
Poolside Cabanas
Mini Golf -$
Kids play area
Tiki Bar -$
Arcade -$
Convenience Store - $
Ping Pong
Pool Table
Fitness Center
Kitchen
L shape
Granite countertops
Breakfast bar seats 2
Stainless steel appliances
Dinette table seats 4
Dining Table seats 6
Living Room
Sofa
Loveseat
Chair
Coffee table
TV
Area rug
Games Room
TV
Pool Table
Foosball
Xbox w/ 1 controller
2 accent chairs
Master Bedroom 1
Sleeps 2
King bed
TV
Dresser w/ mirror
2 nightstands
2 lamps
Ceiling fan w/ light kit
En Suite bath with shower, tub and 2 sink vanity
Master Bedroom 2
Sleeps 2
King Bed
TV
Dresser w/ mirror
2 night stands
2 lamps
Ceiling fan w/ light kit
En Suite bath with shower/tub combo and single sink vanity
Pool access
Bedroom 3
Sleeps 2
Bathroom just outside door with shower /tub combo and single sink vanity
Queen Bed
TV
Chest of drawers
Nightstand
Lamp
Ceiling fan w/ light kit
Bedroom 4
Sleeps 3
Twin bed
Twin/full bunk bed
TV
DVD
Chest of drawers
Night stand
Lamp
Ceiling fan w/ light kit
Shared Bath with bedroom 5 shower/tub combo and single sink vanity
Bedroom 5
Sleeps 2
2 twin beds
TV
Chest of drawers
Night stand
Lamp
Ceiling fan w/ light kit
Shared Bath with bedroom 4 shower/tub combo and single sink vanity
Outdoor
Pool
Bubbling spa
Screen enclosure
Handrails
Dining with seating for 4
2 chairs with ottomans
2 sun loungers
Hose w/ hanger
Towel rack
Pool heating is suggested from October through May. Please note that pool Spa heat (where applicable) are not included in daily rates and restrictions do apply. This home has gas pool heat which requires a minimum of 3 consecutive days.

- Checkin Available
- Checkout Available
- Not Available
- Available
- Checkin Available
- Checkout Available
- Not Available
Seasonal Rates (Nightly)
Select number of months to display:
Rooms Details
| Beds |
|---|
|
×
