1346YORK - Shire Retreat (G)

-
4 Beds
-
3 Baths
-
8 Guests
-
1967 Square Feet
-
Other Resorts
Why We Love It
Property Description
Welcome to Shire Retreat!
Shire Retreat is an exquisite vacation home nestled within the gated community of The Shire at West Haven in Davenport, Florida. This luxurious one-story home features four bedrooms, three bathrooms, and a private pool, providing the perfect blend of comfort and relaxation.
Step inside and experience an open floor plan designed to maximize natural light and spaciousness. The kitchen, living area, and dining room flow seamlessly together, offering stunning views of the pool area an ideal setting to unwind and enjoy moments of tranquility. Conveniently located in the prestigious Shire sub-community of West Haven, this home provides easy access to Orlando s world-famous attractions, championship golf courses, and fantastic dining options. Whether you re seeking adventure or relaxation, Shire Retreat promises an unforgettable vacation experience.
Kitchen/Dining
Well-equipped for in-home cooking
Breakfast bar seating for 4
Dining room seating for 6
Living Room
Sofa seating
Wii gaming console
TV
Pool access
Bedrooms Bathrooms
Primary Suite (Bedroom 1)
Queen bed
TV
Shared bathroom
Bedroom 2
Queen bed
TV
En-suite bathroom
Bedroom 3
Queen bed
TV
Shared bathroom
Bedroom 4
Twin beds
TV
Shared bathroom
Games Room
Pool table
Air hockey table
Fridge
Pool Area
✔ Private pool
✔ Private Spa
✔ Outdoor dining for 4
✔ 3 sun loungers
✔ Pool door alarm
Pool Spa Heating Information
✔ Pool and spa heat (where applicable) are not included in daily rates and restrictions do apply
✔ This home has electric pool heat, which requires a minimum of 4 consecutive days
✔ Pool heating is recommended from October through May
Book your stay at Shire Retreat and indulge in the ultimate vacation getaway!.png)
Room Details
Master Bedroom with a Queen Bed
Bedroom 2 with queen bed
Bedroom 3
Bedroom 4
Check Availability
- Checkin Available
- Checkout Available
- Not Available
- Available
- Checkin Available
- Checkout Available
- Not Available
Seasonal Rates (Nightly)
Reviews
Welcome to Shire Retreat!
Shire Retreat is an exquisite vacation home nestled within the gated community of The Shire at West Haven in Davenport, Florida. This luxurious one-story home features four bedrooms, three bathrooms, and a private pool, providing the perfect blend of comfort and relaxation.
Step inside and experience an open floor plan designed to maximize natural light and spaciousness. The kitchen, living area, and dining room flow seamlessly together, offering stunning views of the pool area an ideal setting to unwind and enjoy moments of tranquility. Conveniently located in the prestigious Shire sub-community of West Haven, this home provides easy access to Orlando s world-famous attractions, championship golf courses, and fantastic dining options. Whether you re seeking adventure or relaxation, Shire Retreat promises an unforgettable vacation experience.
Kitchen/Dining
Well-equipped for in-home cooking
Breakfast bar seating for 4
Dining room seating for 6
Living Room
Sofa seating
Wii gaming console
TV
Pool access
Bedrooms Bathrooms
Primary Suite (Bedroom 1)
Queen bed
TV
Shared bathroom
Bedroom 2
Queen bed
TV
En-suite bathroom
Bedroom 3
Queen bed
TV
Shared bathroom
Bedroom 4
Twin beds
TV
Shared bathroom
Games Room
Pool table
Air hockey table
Fridge
Pool Area
✔ Private pool
✔ Private Spa
✔ Outdoor dining for 4
✔ 3 sun loungers
✔ Pool door alarm
Pool Spa Heating Information
✔ Pool and spa heat (where applicable) are not included in daily rates and restrictions do apply
✔ This home has electric pool heat, which requires a minimum of 4 consecutive days
✔ Pool heating is recommended from October through May
Book your stay at Shire Retreat and indulge in the ultimate vacation getaway!.png)
- Checkin Available
- Checkout Available
- Not Available
- Available
- Checkin Available
- Checkout Available
- Not Available
Seasonal Rates (Nightly)
{[review.title]}
Guest Review
by {[review.first_name]} on {[review.startdate | date:'MM/dd/yyyy']}| Beds |
|---|
{[room.beds_details]}
|
Make an Offer
 Secure Booking Experience
Secure Booking Experience






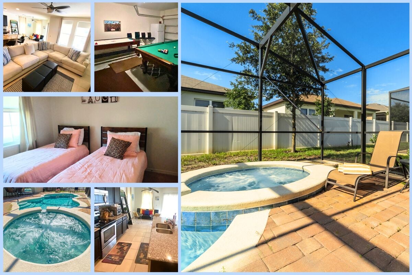
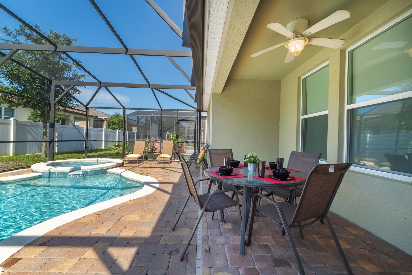
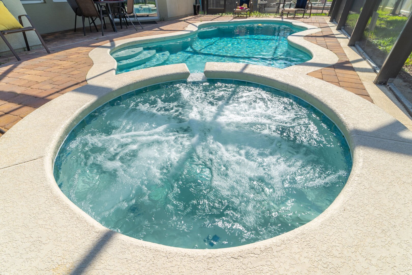
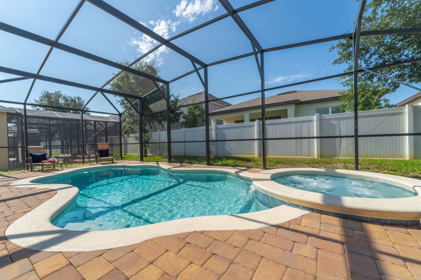
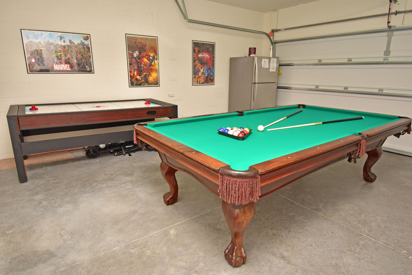




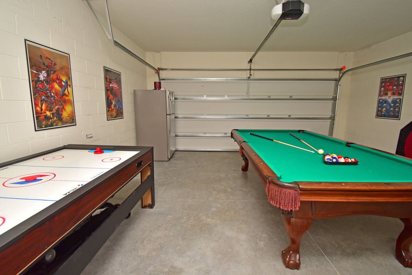
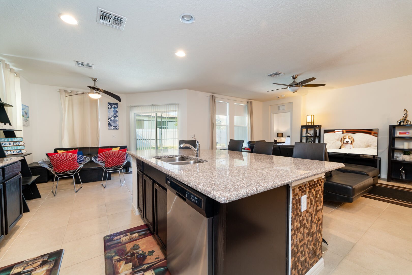
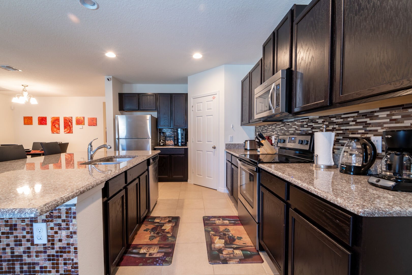
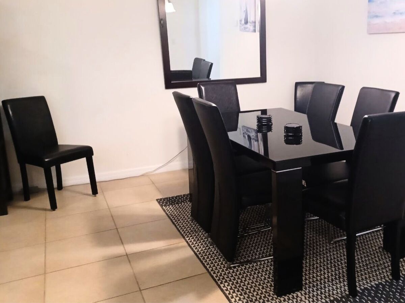
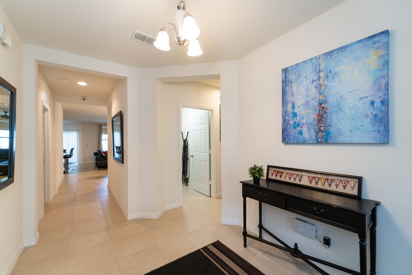
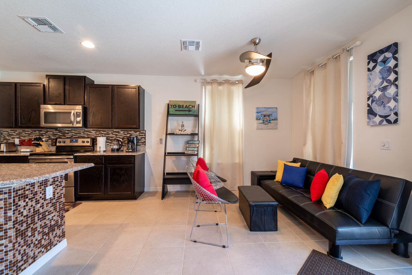
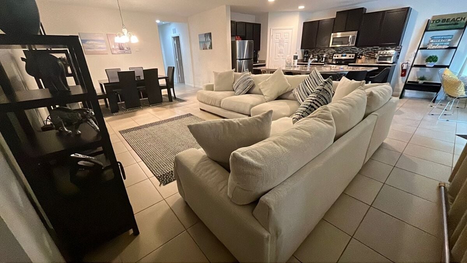
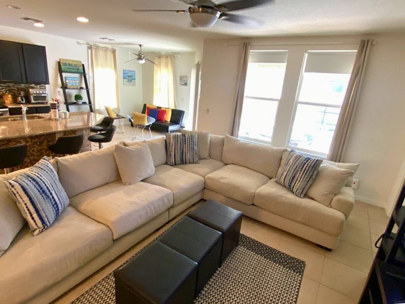
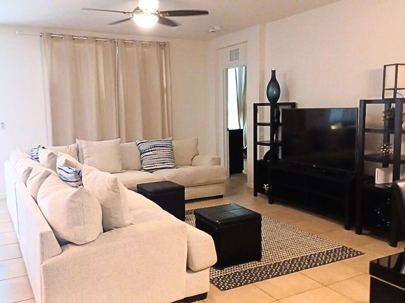
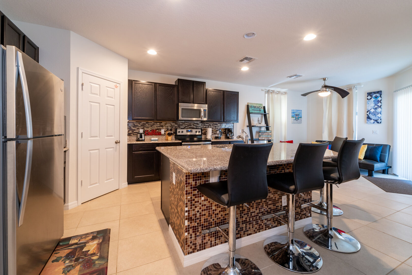
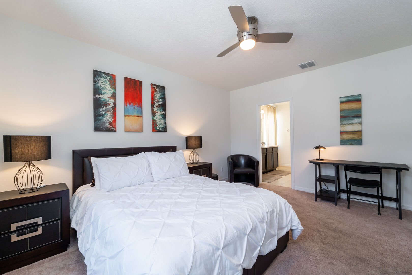
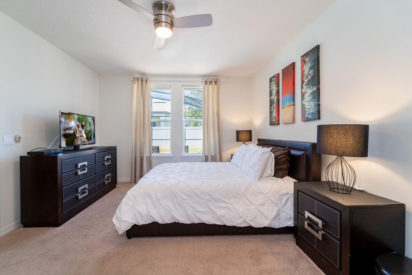
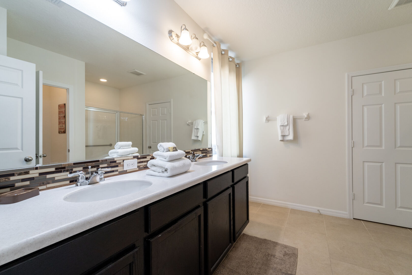
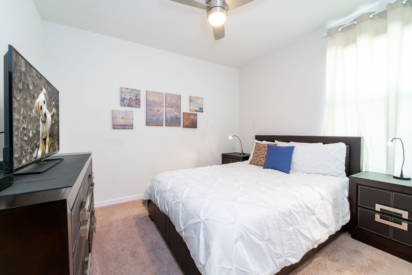
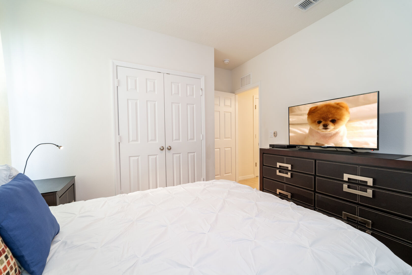
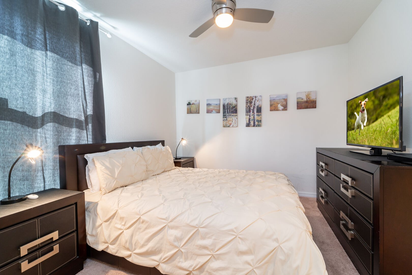
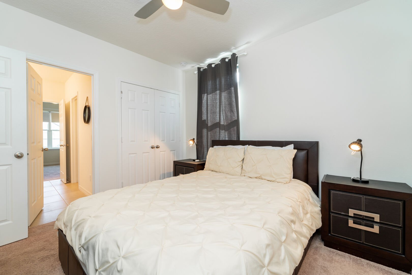
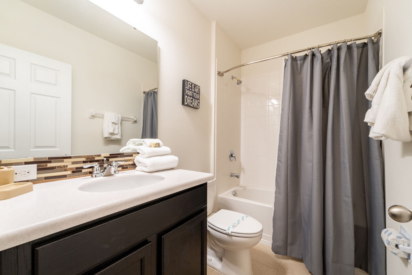
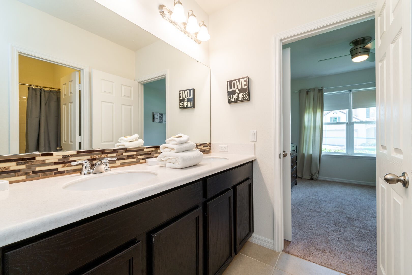
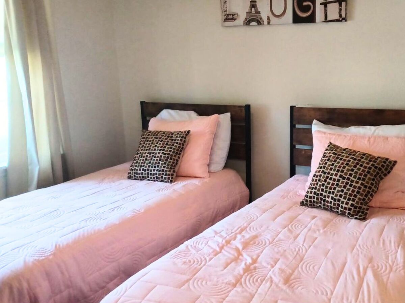
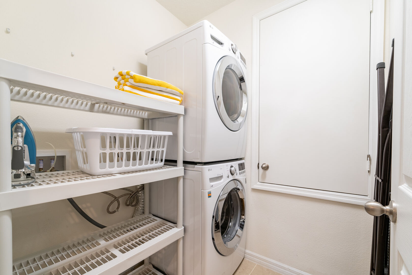
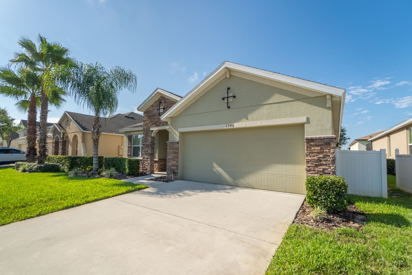
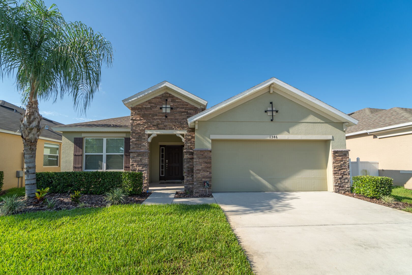
 Link copied
Link copied Email
Email