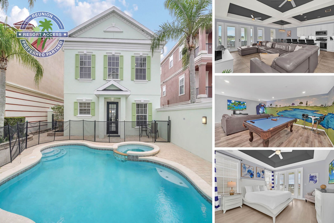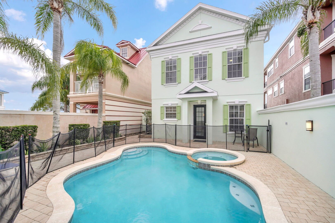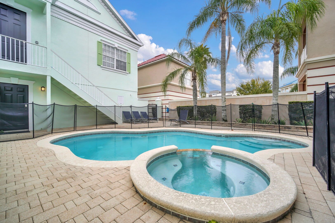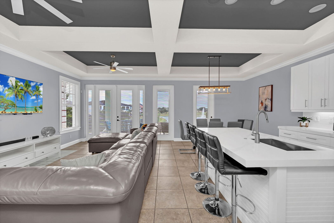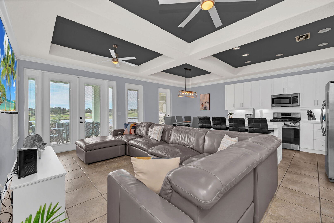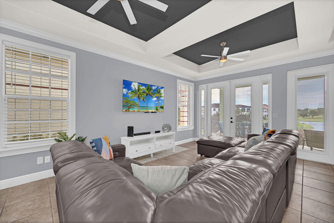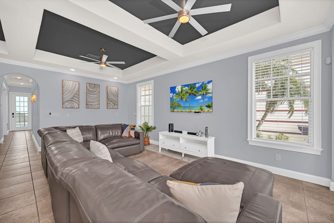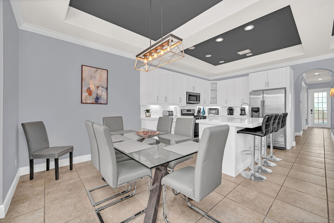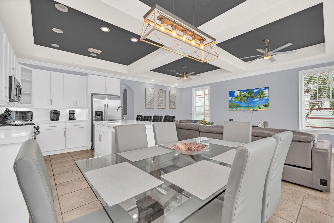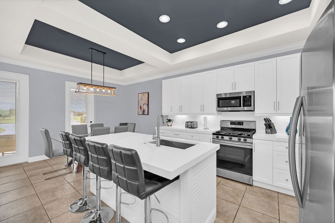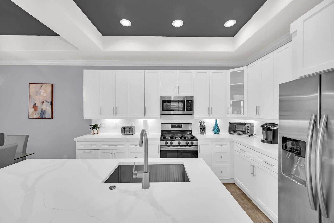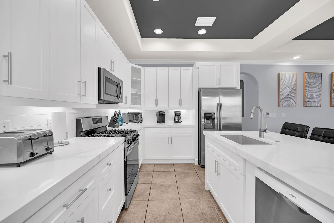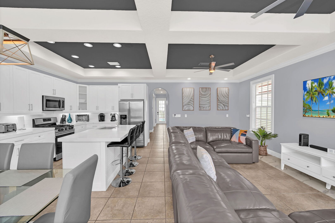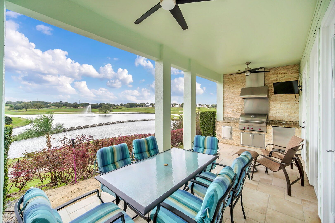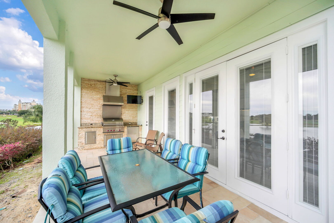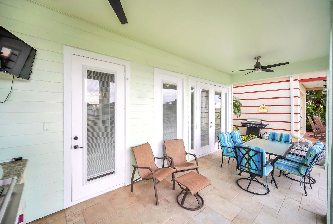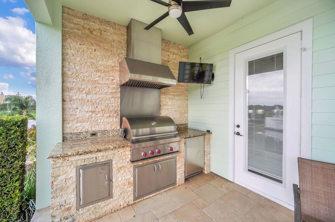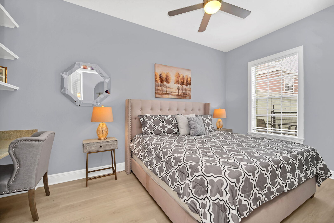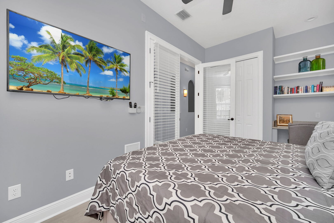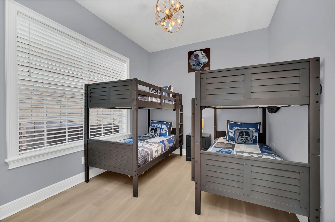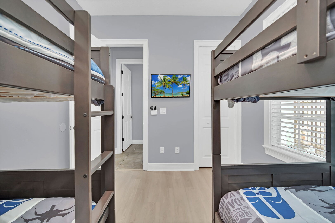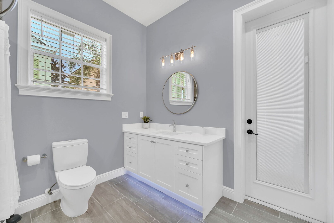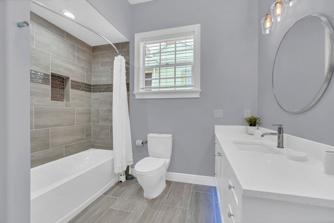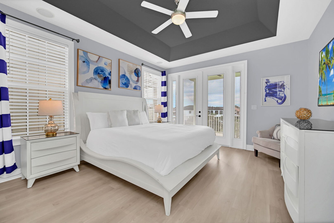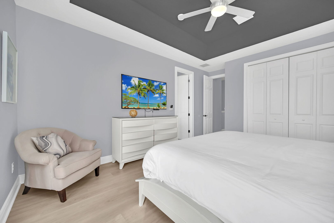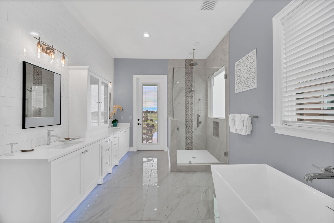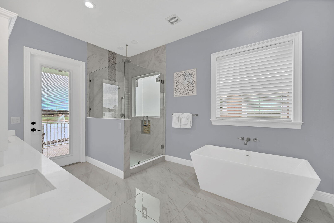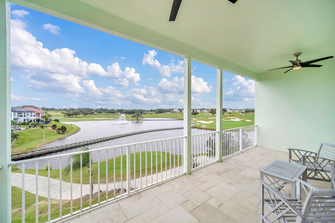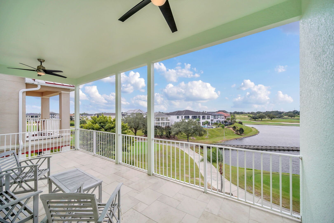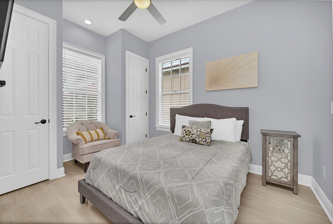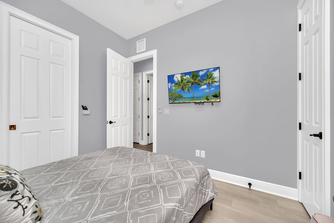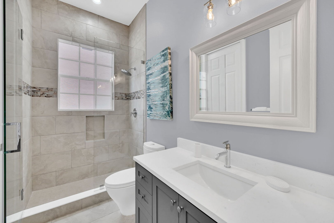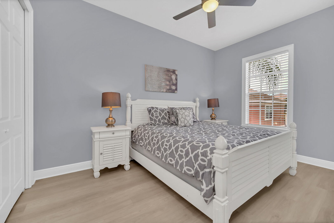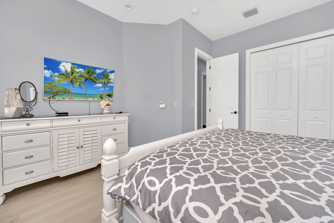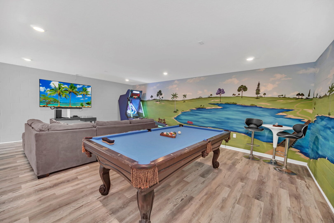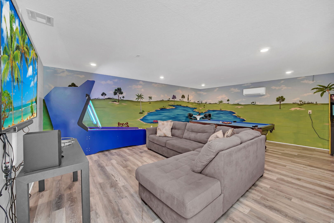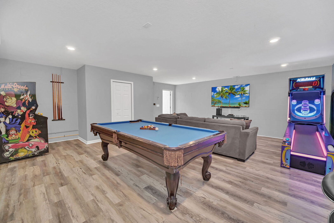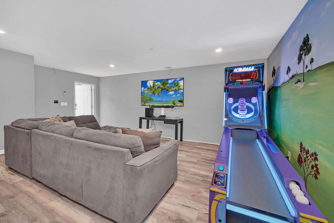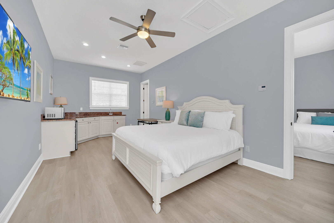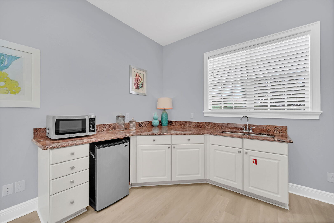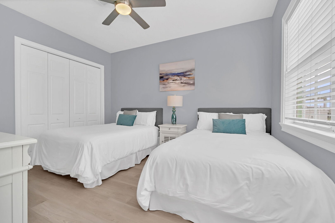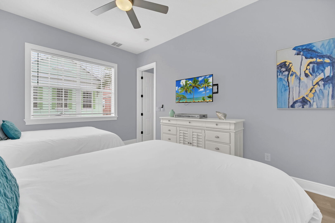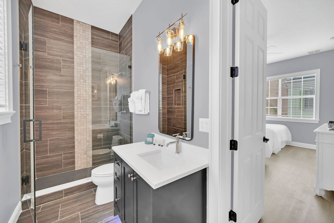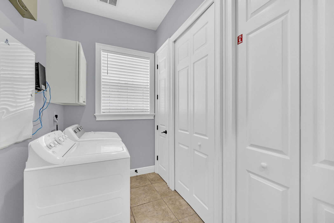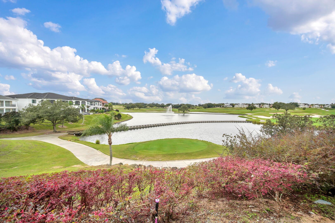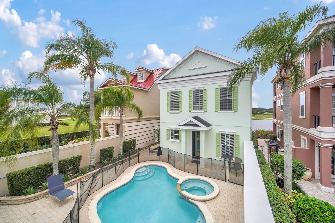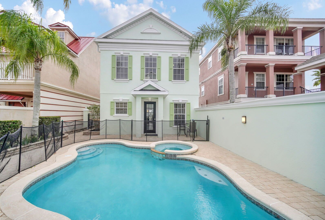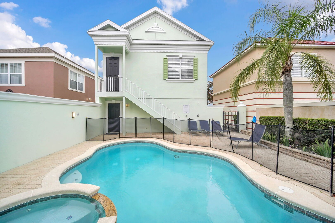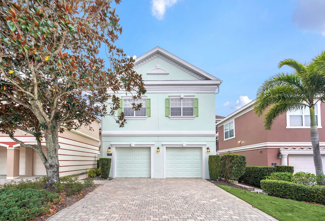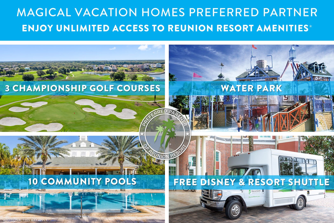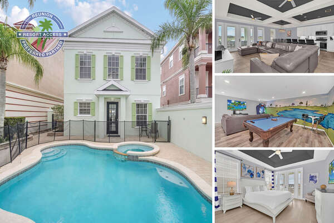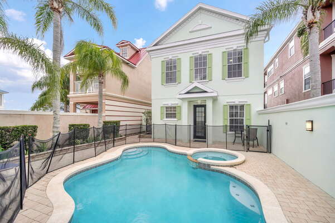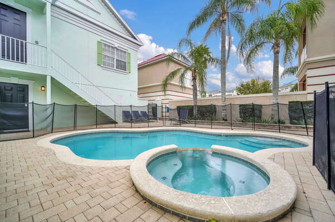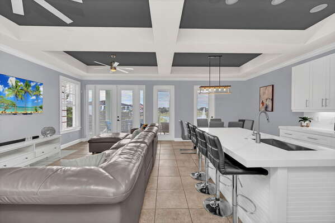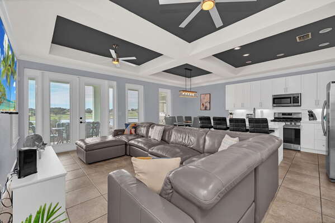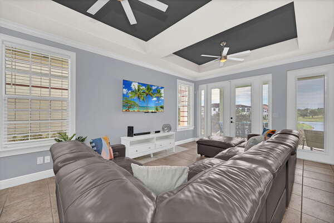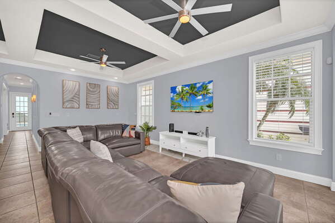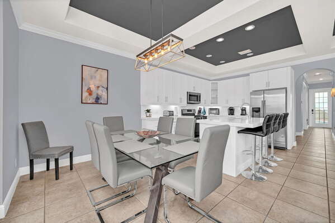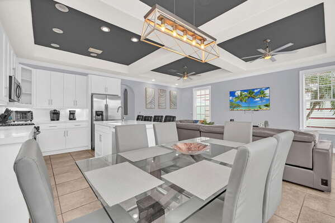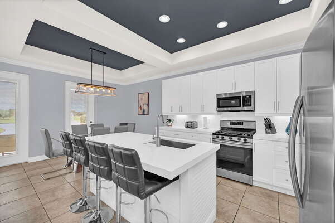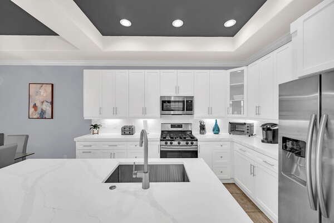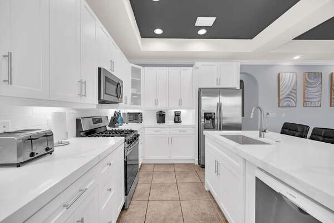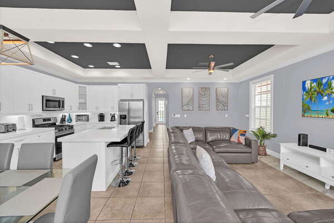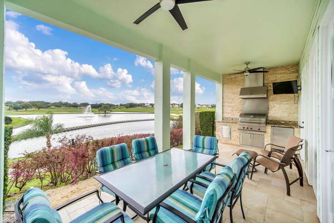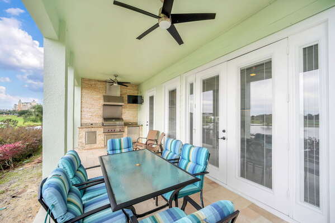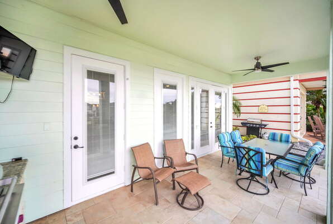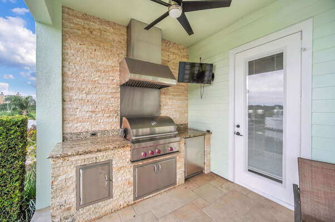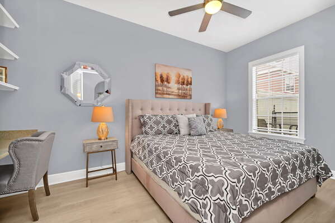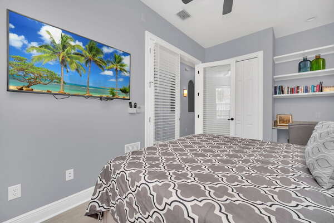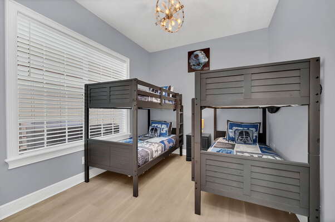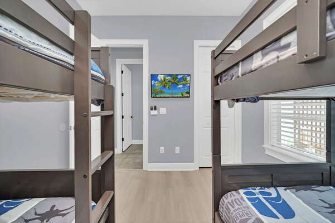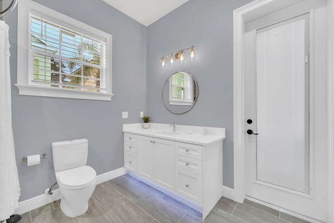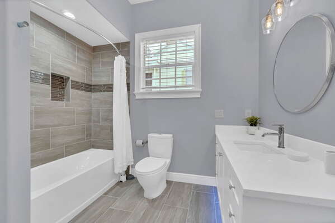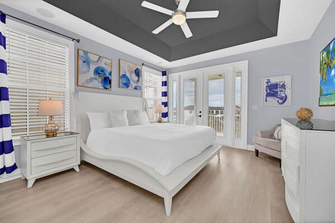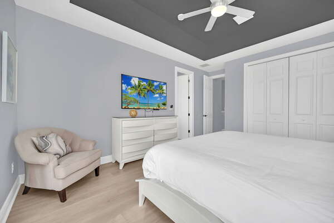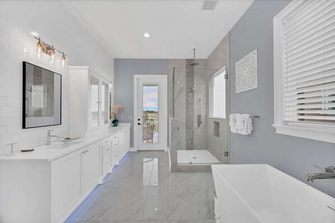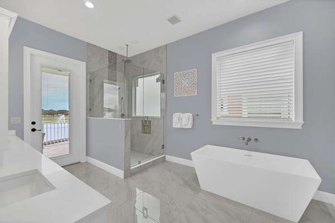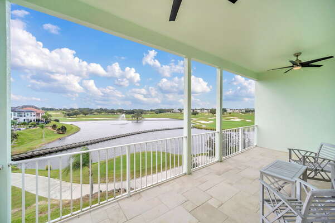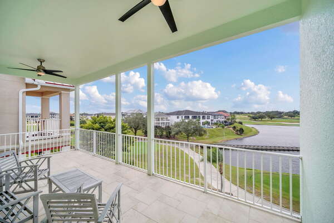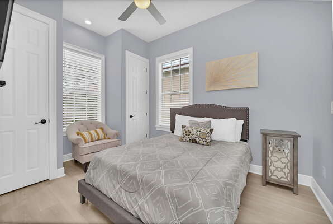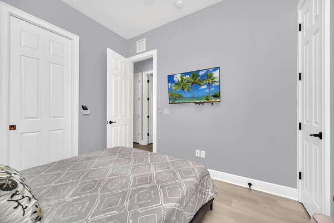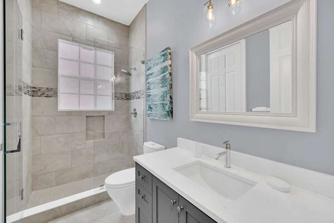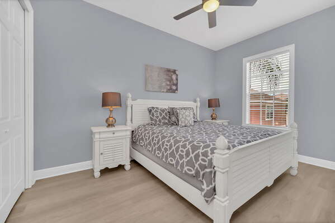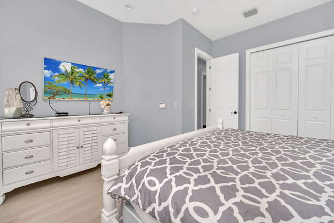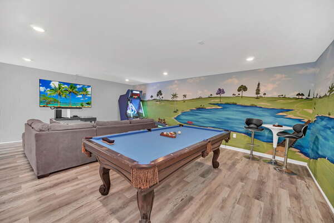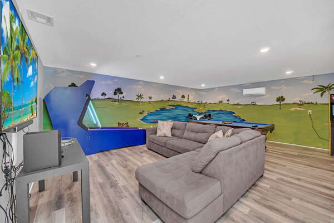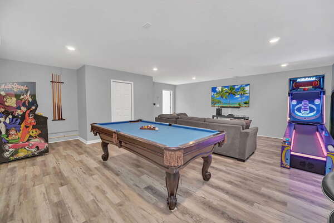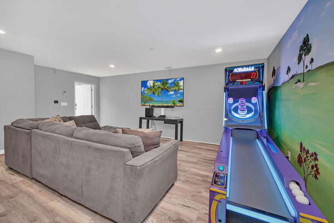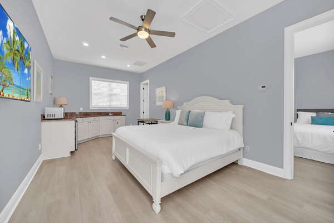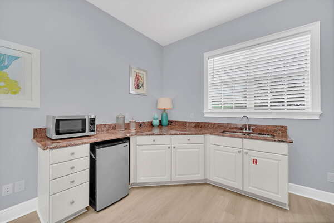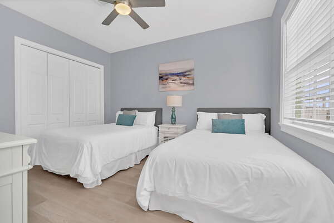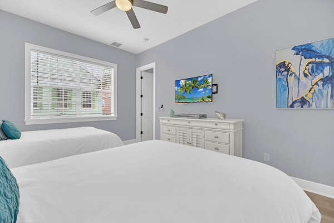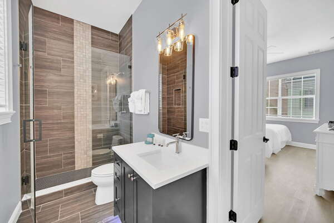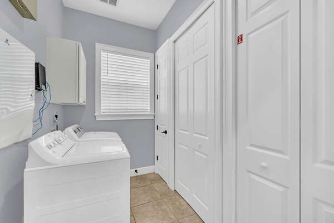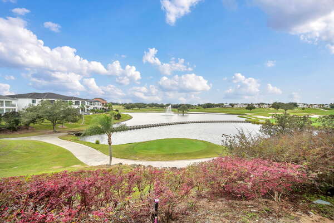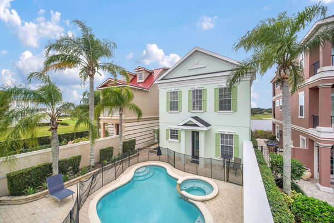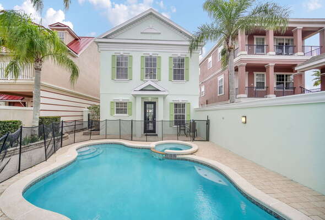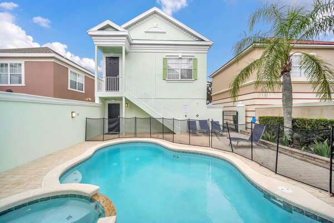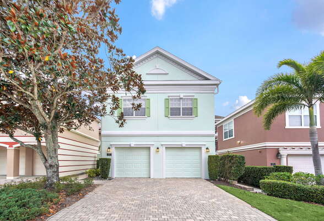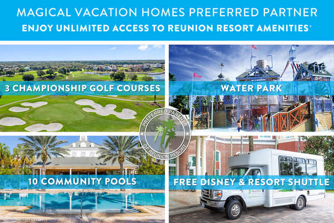50
BOOK DIRECT & SAVE!
Booking Note: Reservations made during holiday periods will also require a refundable damage deposit. *Pool & Spa Heating is an additional charge and varies based on location and home.
Booking Terms
Booking Terms
Description
• Early or late check-in/out: 1/2 nightly rate
• No smoking / No pets
• By state law occupancy of property must not be exceeded
• 20% non-refundable deposit due at time of booking
• Final payment due 45 days prior to your arrival
• 13.5% sales and tourist tax (not included in nightly rate)
• One-time cleaning fee required upon all stays
• Daily housekeeping services are available upon request
• Bookings made inside of 30 days of the arrival date must check-in during office hours before the access information is released. The credit/debit card used for payment must be shown along with a valid driving license or passport in the same name as the card. As well as a utility bill with the same address as the card billing address. Pre-Paid cards are not accepted.
Property Description
This Membership Level Provides Unlimited Access To Reunion Resort Amenities!
View more information in the Resort section below
Phenomenal sunsets are your next door neighbors when you vacation at this amazing house overlooking the Arnold Palmer golf course and lake. Located just 6 miles from Walt Disney World® Resort, this Reunion Villa has plenty to offer! Originally a private residence, the homeowner has spent a considerable sum upgrading the entire house.
With 7 bedrooms, 4 bathrooms, a private games room, summer kitchen and beautiful pool and private spa area, this home offers comfort throughout. An open layout in the living room, dining area and kitchen, the family can enjoy quality time together. The kitchen contains quartz countertops, white cabinetry, state of the art appliances, breakfast bar with seating for 4, and much more. The dining area comfortably seats 6 for formal dining. The living area features a beautiful and truly unique sectional sofa with granite built in bar area, large flat screen SMART TV, and double doors that open to an outside lanai with unbeatable views of both the golf course and lake.
Outside you will find a custom pool with spillover spa, perfect summer kitchen with Wolf Grill, 6 sun loungers, and outside dining for 8. The sunset views from the summer kitchen are truly breathtaking and will be the highlight of your vacation. It's the perfect way to relax after a day on the golf course.
The master king bedroom has a built in double closet and double doors opening out to a balcony with outdoor sofas, coffee table, and sun-loungers. The ensuite master bathroom has a full bath, walk-in shower, and separate closed off toilet. There is an additional beautiful king bedroom with a private ensuite bathroom. You will also find two queen bedrooms, one with an ensuite bathroom. The kids will have their own fun space bedroom complete with 2 twin/twin bunk beds. A family bathroom is conveniently located across the hall from the other two bedrooms.
The main floor of the annex is a fun games room for the whole family! Featuring a pool table, skeeball and pac man multi-arcade for endless entertainment in addition to a comfortable sofa, SMART TV and Xbox. This will surely be your favorite room to hang out in! The second floor of the annex features a large king-size bedroom with a seating area and counters with a sink, mini fridge and microwave. There is another bedroom with two full beds and a family bathroom.
This home is a true gem, and we are confident that you will be just as impressed as we are by the luxury throughout. Are you looking for a vacation? Book today!
With 7 bedrooms, 4 bathrooms, a private games room, summer kitchen and beautiful pool and private spa area, this home offers comfort throughout. An open layout in the living room, dining area and kitchen, the family can enjoy quality time together. The kitchen contains quartz countertops, white cabinetry, state of the art appliances, breakfast bar with seating for 4, and much more. The dining area comfortably seats 6 for formal dining. The living area features a beautiful and truly unique sectional sofa with granite built in bar area, large flat screen SMART TV, and double doors that open to an outside lanai with unbeatable views of both the golf course and lake.
Outside you will find a custom pool with spillover spa, perfect summer kitchen with Wolf Grill, 6 sun loungers, and outside dining for 8. The sunset views from the summer kitchen are truly breathtaking and will be the highlight of your vacation. It's the perfect way to relax after a day on the golf course.
The master king bedroom has a built in double closet and double doors opening out to a balcony with outdoor sofas, coffee table, and sun-loungers. The ensuite master bathroom has a full bath, walk-in shower, and separate closed off toilet. There is an additional beautiful king bedroom with a private ensuite bathroom. You will also find two queen bedrooms, one with an ensuite bathroom. The kids will have their own fun space bedroom complete with 2 twin/twin bunk beds. A family bathroom is conveniently located across the hall from the other two bedrooms.
The main floor of the annex is a fun games room for the whole family! Featuring a pool table, skeeball and pac man multi-arcade for endless entertainment in addition to a comfortable sofa, SMART TV and Xbox. This will surely be your favorite room to hang out in! The second floor of the annex features a large king-size bedroom with a seating area and counters with a sink, mini fridge and microwave. There is another bedroom with two full beds and a family bathroom.
This home is a true gem, and we are confident that you will be just as impressed as we are by the luxury throughout. Are you looking for a vacation? Book today!
| Bedrooms/Bed Sizes • Master Suite #1 - King (Second Floor) • Bedroom #2 - King (Second Floor) • Bedroom #3 - Queen (Second Floor) • Bedroom #4 - Queen (Ground Floor) • Bedroom #5 - Twin/Twin Bunk beds x2 (Ground Floor) • Bedroom #6 - King (Annex) • Bedroom #7 - Full/Full (Annex) General • 2,950 sq. ft of luxury vacation villa • Master Suite #1 has private balcony • Modern Furniture Package • Air conditioning and indoor ceiling fans Living Area • Access to Summer Kitchen • SMART TV • Open floor plan |
Game Room • Pool table • Skeeball • Pac Man Arcade • Smart TV • Xbox Pool Area • Private pool & spill over spa • Luxury patio furniture Observation Deck • Full summer kitchen with Wolf BBQ • Seating for 6 Laundry Room • Full size washer and dryer • Ironing board & iron |
Rental Policies
• Check-in: 4:00 PM / check out: 10:00 AM• Early or late check-in/out: 1/2 nightly rate
• No smoking / No pets
• By state law occupancy of property must not be exceeded
• 20% non-refundable deposit due at time of booking
• Final payment due 45 days prior to your arrival
• 13.5% sales and tourist tax (not included in nightly rate)
• One-time cleaning fee required upon all stays
• Daily housekeeping services are available upon request
• Bookings made inside of 30 days of the arrival date must check-in during office hours before the access information is released. The credit/debit card used for payment must be shown along with a valid driving license or passport in the same name as the card. As well as a utility bill with the same address as the card billing address. Pre-Paid cards are not accepted.
Room Details
Sleeping Arrangements
Bedroom {[$index + 1]}
-







 {[bd]}
{[bd]}
Video

Floor Plan

Availability
- Checkin Available
- Checkout Available
- Not Available
- Available
- Checkin Available
- Checkout Available
- Not Available
Seasonal Rates (Nightly)
Select number of months to display:
AVAILABLE
UNAVAILABLE
CHECK-IN
CHECK-OUT
Location
Map
Reviews
Reviews
Guest Review
by {[review.first_name]} on {[review.creation_date]}
{[review.comments]}
This Membership Level Provides Unlimited Access To Reunion Resort Amenities!
View more information in the Resort section below
Phenomenal sunsets are your next door neighbors when you vacation at this amazing house overlooking the Arnold Palmer golf course and lake. Located just 6 miles from Walt Disney World® Resort, this Reunion Villa has plenty to offer! Originally a private residence, the homeowner has spent a considerable sum upgrading the entire house.
With 7 bedrooms, 4 bathrooms, a private games room, summer kitchen and beautiful pool and private spa area, this home offers comfort throughout. An open layout in the living room, dining area and kitchen, the family can enjoy quality time together. The kitchen contains quartz countertops, white cabinetry, state of the art appliances, breakfast bar with seating for 4, and much more. The dining area comfortably seats 6 for formal dining. The living area features a beautiful and truly unique sectional sofa with granite built in bar area, large flat screen SMART TV, and double doors that open to an outside lanai with unbeatable views of both the golf course and lake.
Outside you will find a custom pool with spillover spa, perfect summer kitchen with Wolf Grill, 6 sun loungers, and outside dining for 8. The sunset views from the summer kitchen are truly breathtaking and will be the highlight of your vacation. It's the perfect way to relax after a day on the golf course.
The master king bedroom has a built in double closet and double doors opening out to a balcony with outdoor sofas, coffee table, and sun-loungers. The ensuite master bathroom has a full bath, walk-in shower, and separate closed off toilet. There is an additional beautiful king bedroom with a private ensuite bathroom. You will also find two queen bedrooms, one with an ensuite bathroom. The kids will have their own fun space bedroom complete with 2 twin/twin bunk beds. A family bathroom is conveniently located across the hall from the other two bedrooms.
The main floor of the annex is a fun games room for the whole family! Featuring a pool table, skeeball and pac man multi-arcade for endless entertainment in addition to a comfortable sofa, SMART TV and Xbox. This will surely be your favorite room to hang out in! The second floor of the annex features a large king-size bedroom with a seating area and counters with a sink, mini fridge and microwave. There is another bedroom with two full beds and a family bathroom.
This home is a true gem, and we are confident that you will be just as impressed as we are by the luxury throughout. Are you looking for a vacation? Book today!
With 7 bedrooms, 4 bathrooms, a private games room, summer kitchen and beautiful pool and private spa area, this home offers comfort throughout. An open layout in the living room, dining area and kitchen, the family can enjoy quality time together. The kitchen contains quartz countertops, white cabinetry, state of the art appliances, breakfast bar with seating for 4, and much more. The dining area comfortably seats 6 for formal dining. The living area features a beautiful and truly unique sectional sofa with granite built in bar area, large flat screen SMART TV, and double doors that open to an outside lanai with unbeatable views of both the golf course and lake.
Outside you will find a custom pool with spillover spa, perfect summer kitchen with Wolf Grill, 6 sun loungers, and outside dining for 8. The sunset views from the summer kitchen are truly breathtaking and will be the highlight of your vacation. It's the perfect way to relax after a day on the golf course.
The master king bedroom has a built in double closet and double doors opening out to a balcony with outdoor sofas, coffee table, and sun-loungers. The ensuite master bathroom has a full bath, walk-in shower, and separate closed off toilet. There is an additional beautiful king bedroom with a private ensuite bathroom. You will also find two queen bedrooms, one with an ensuite bathroom. The kids will have their own fun space bedroom complete with 2 twin/twin bunk beds. A family bathroom is conveniently located across the hall from the other two bedrooms.
The main floor of the annex is a fun games room for the whole family! Featuring a pool table, skeeball and pac man multi-arcade for endless entertainment in addition to a comfortable sofa, SMART TV and Xbox. This will surely be your favorite room to hang out in! The second floor of the annex features a large king-size bedroom with a seating area and counters with a sink, mini fridge and microwave. There is another bedroom with two full beds and a family bathroom.
This home is a true gem, and we are confident that you will be just as impressed as we are by the luxury throughout. Are you looking for a vacation? Book today!
| Bedrooms/Bed Sizes • Master Suite #1 - King (Second Floor) • Bedroom #2 - King (Second Floor) • Bedroom #3 - Queen (Second Floor) • Bedroom #4 - Queen (Ground Floor) • Bedroom #5 - Twin/Twin Bunk beds x2 (Ground Floor) • Bedroom #6 - King (Annex) • Bedroom #7 - Full/Full (Annex) General • 2,950 sq. ft of luxury vacation villa • Master Suite #1 has private balcony • Modern Furniture Package • Air conditioning and indoor ceiling fans Living Area • Access to Summer Kitchen • SMART TV • Open floor plan |
Game Room • Pool table • Skeeball • Pac Man Arcade • Smart TV • Xbox Pool Area • Private pool & spill over spa • Luxury patio furniture Observation Deck • Full summer kitchen with Wolf BBQ • Seating for 6 Laundry Room • Full size washer and dryer • Ironing board & iron |
Rental Policies
• Check-in: 4:00 PM / check out: 10:00 AM• Early or late check-in/out: 1/2 nightly rate
• No smoking / No pets
• By state law occupancy of property must not be exceeded
• 20% non-refundable deposit due at time of booking
• Final payment due 45 days prior to your arrival
• 13.5% sales and tourist tax (not included in nightly rate)
• One-time cleaning fee required upon all stays
• Daily housekeeping services are available upon request
• Bookings made inside of 30 days of the arrival date must check-in during office hours before the access information is released. The credit/debit card used for payment must be shown along with a valid driving license or passport in the same name as the card. As well as a utility bill with the same address as the card billing address. Pre-Paid cards are not accepted.
Budget
Platinum Reunion Membership
- Checkin Available
- Checkout Available
- Not Available
- Available
- Checkin Available
- Checkout Available
- Not Available
Seasonal Rates (Nightly)
Select number of months to display:
Rooms Details
| Beds |
|---|
{[room.beds_details]}
|
×
