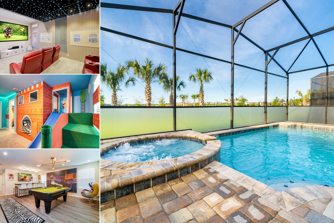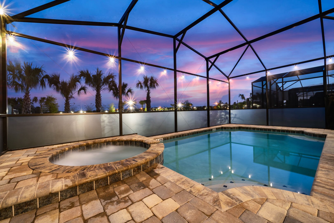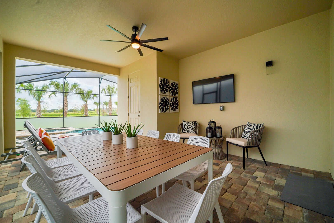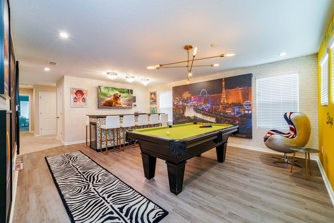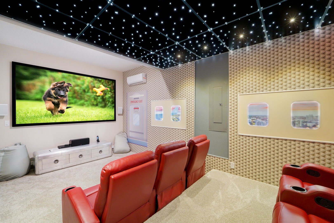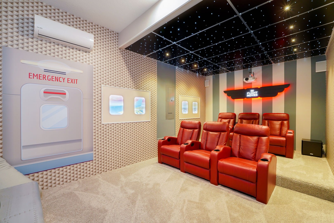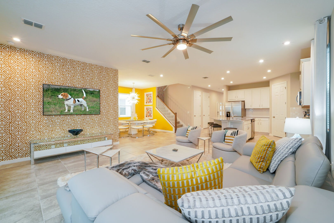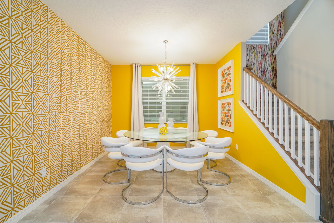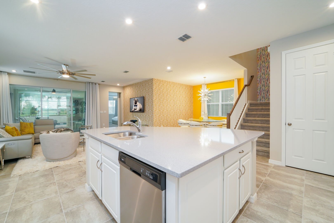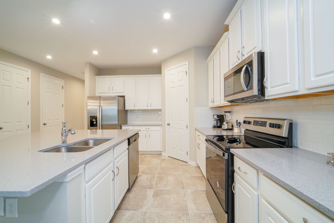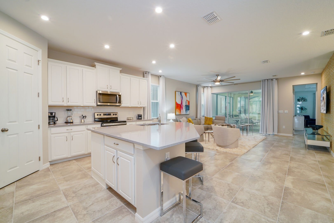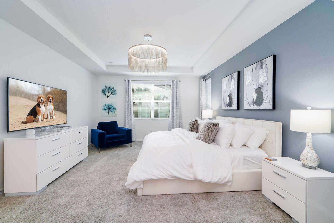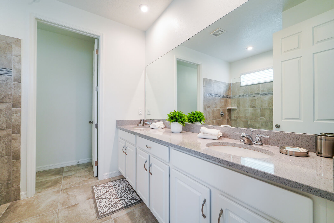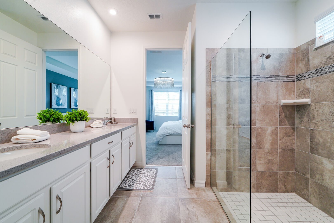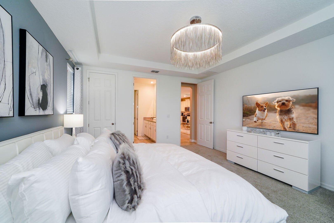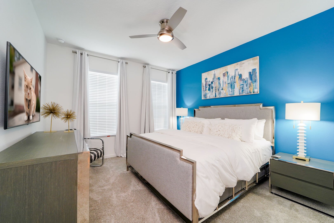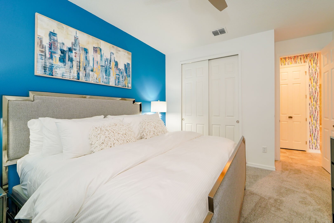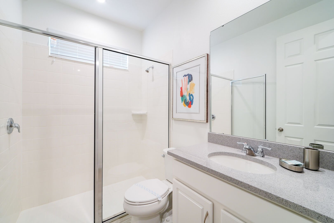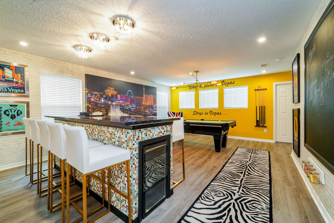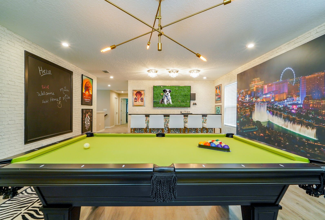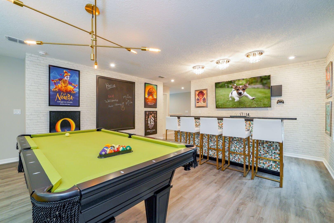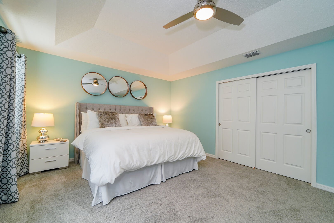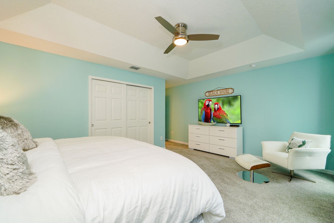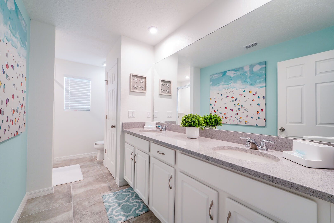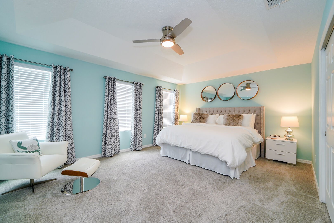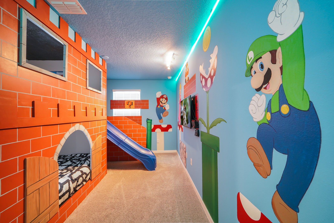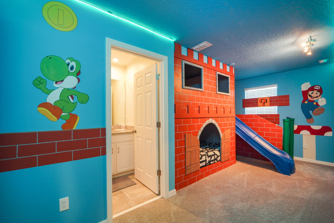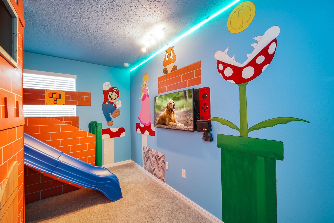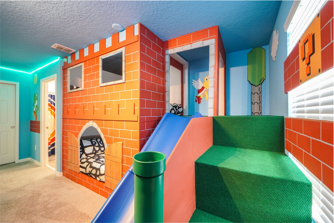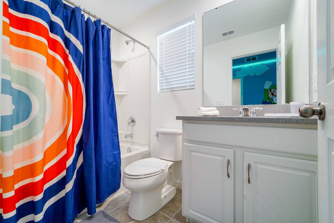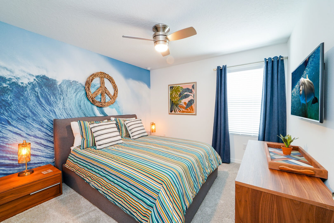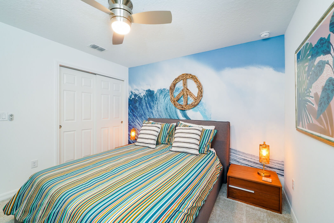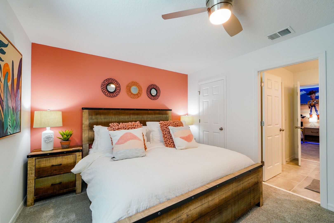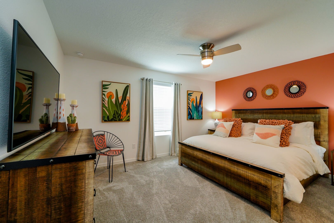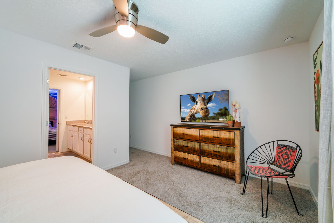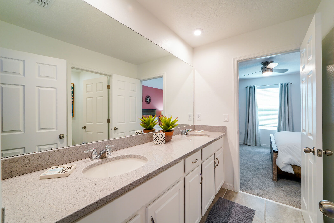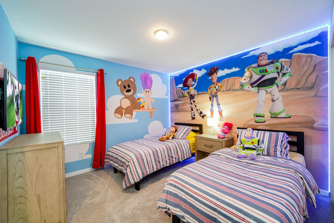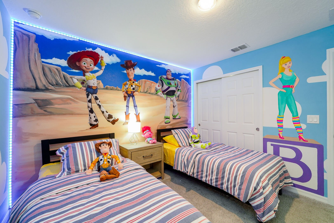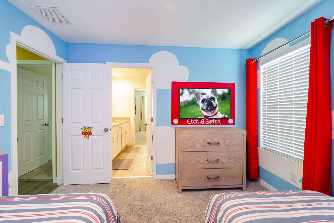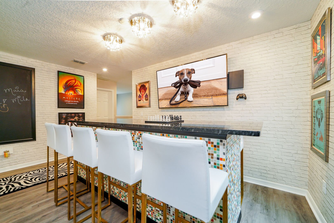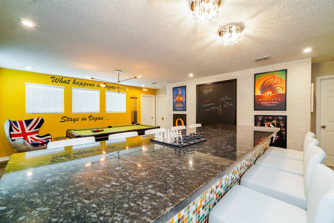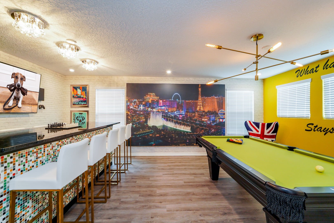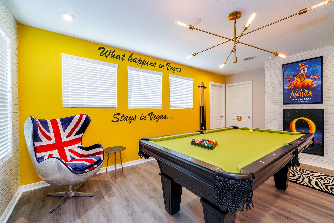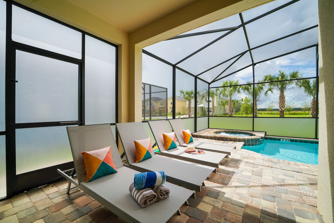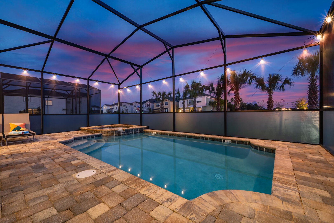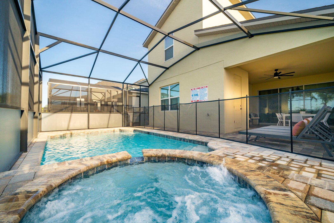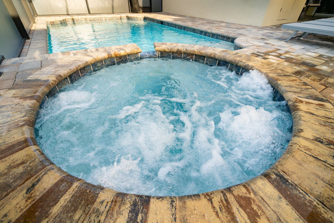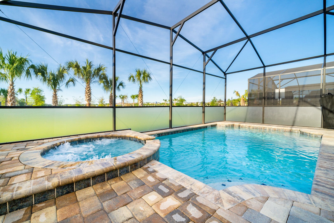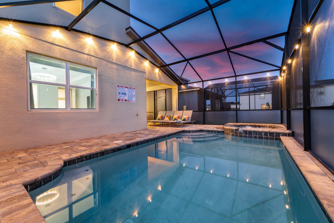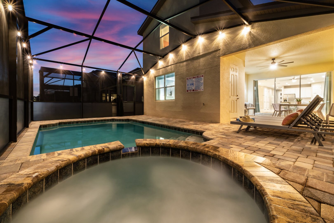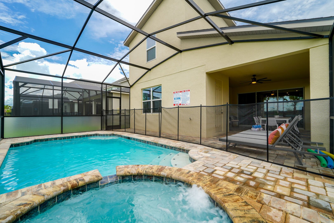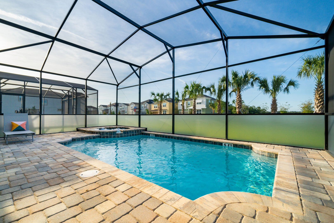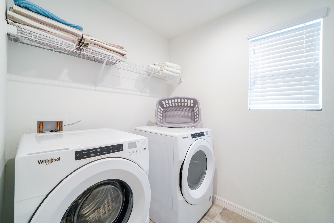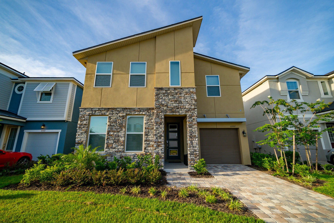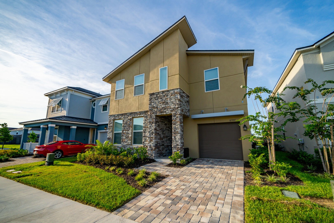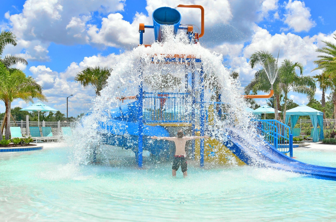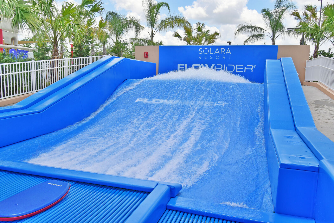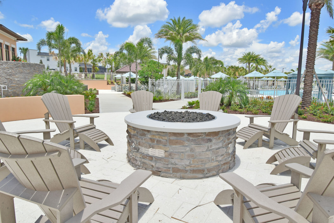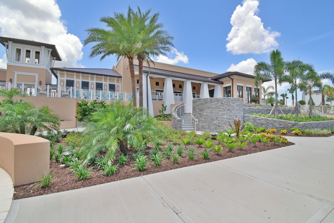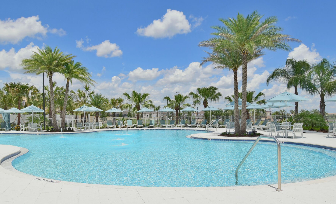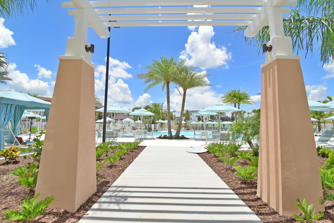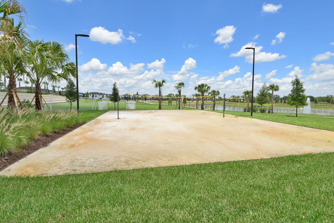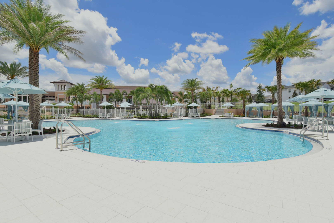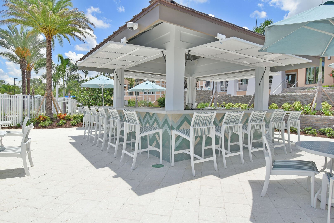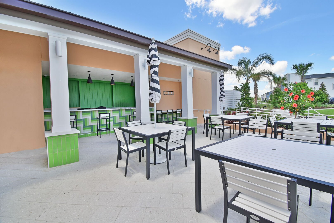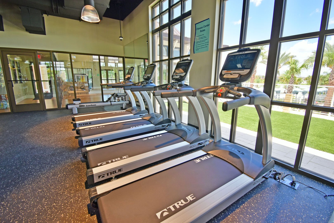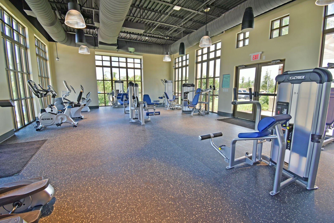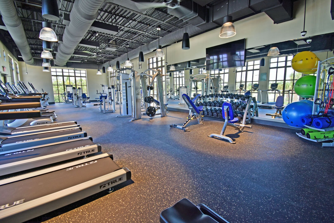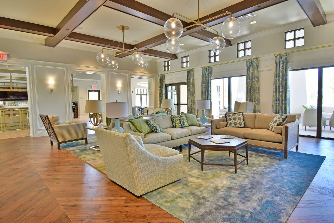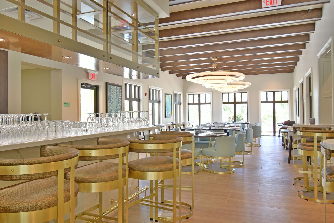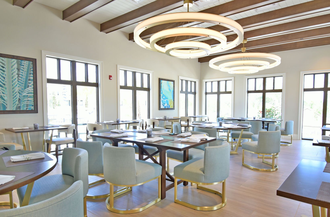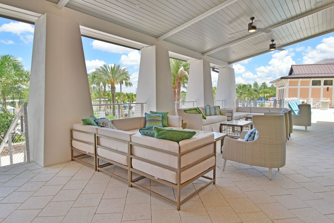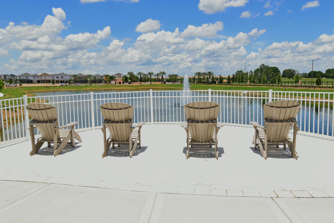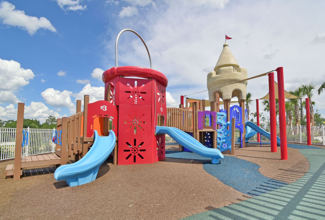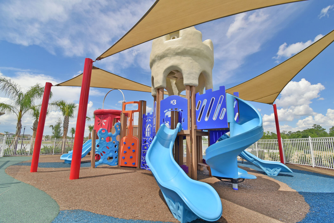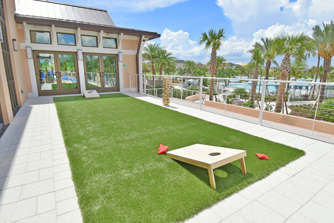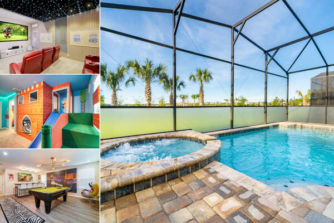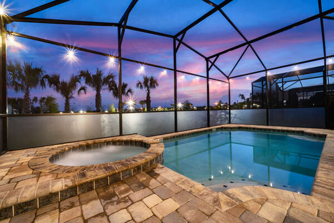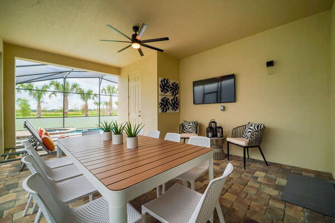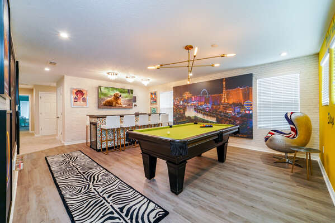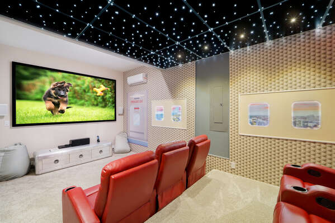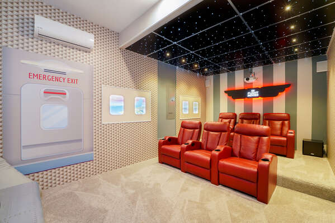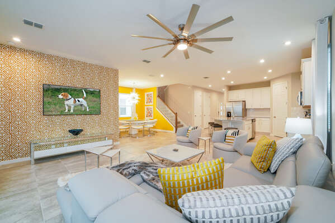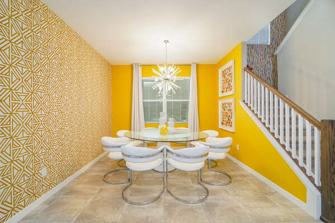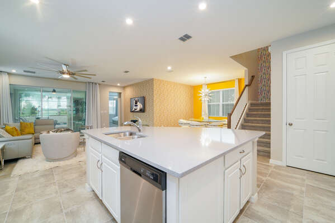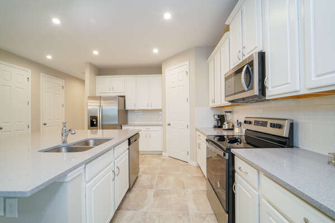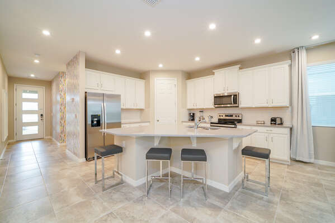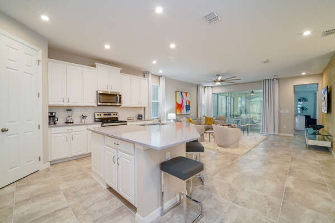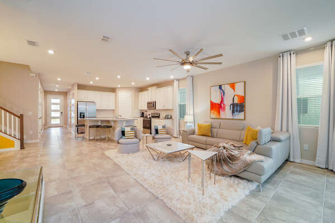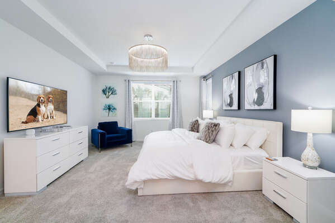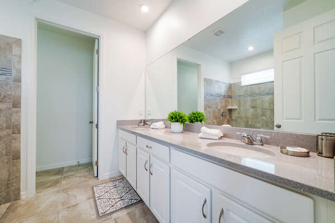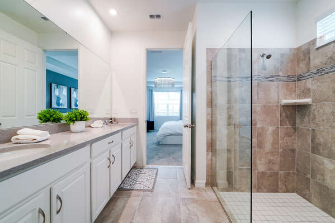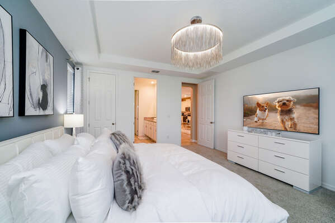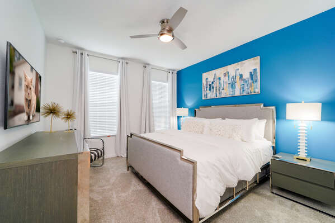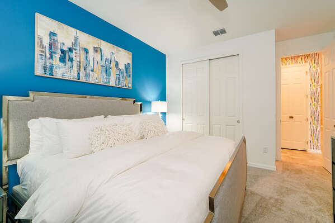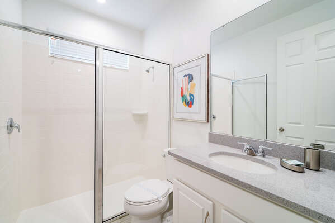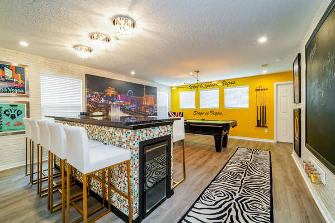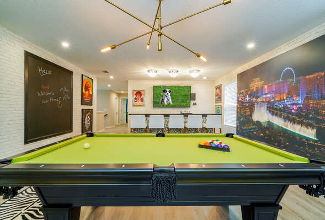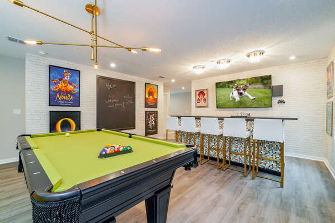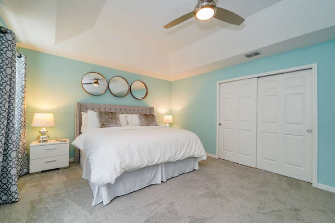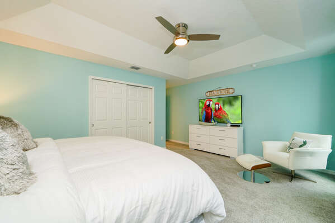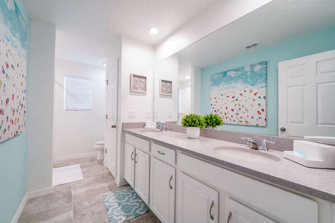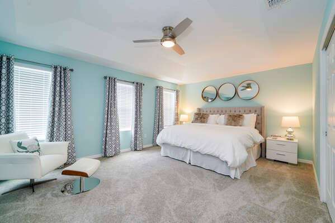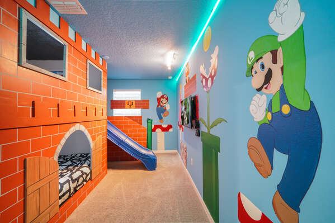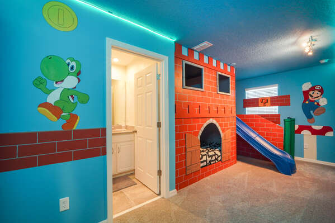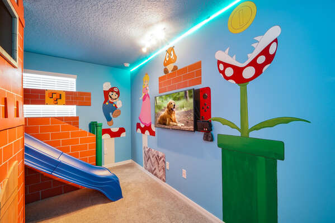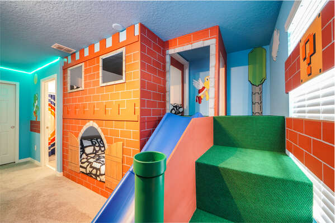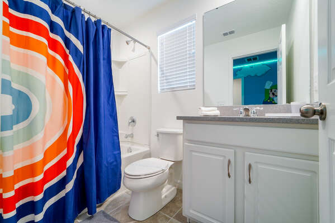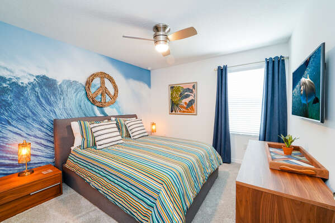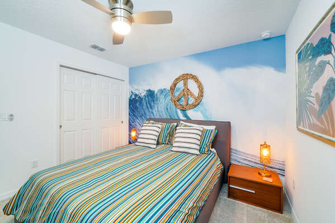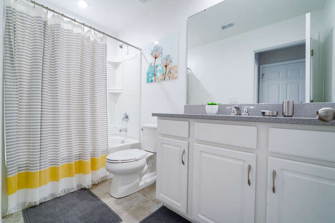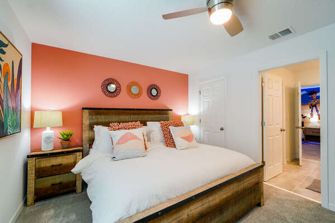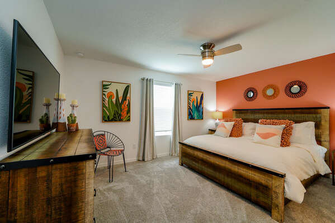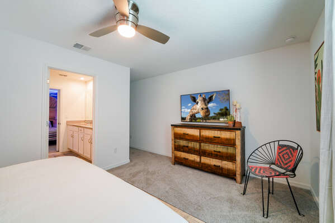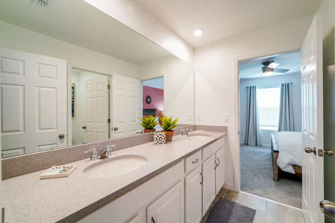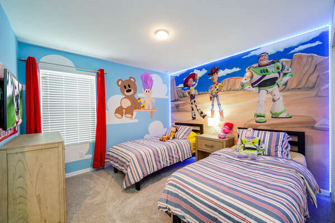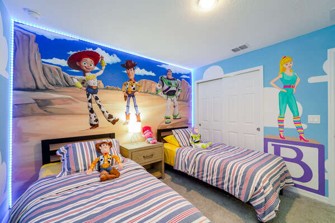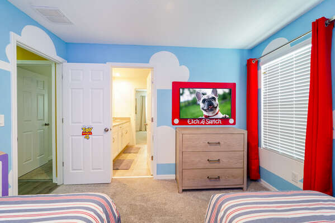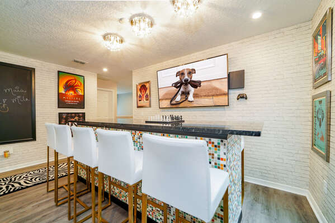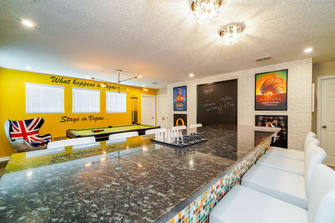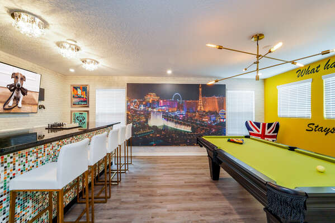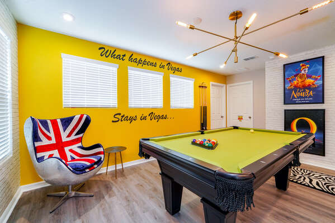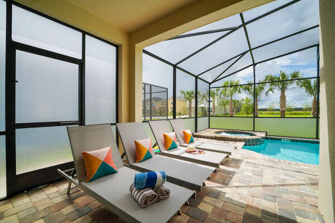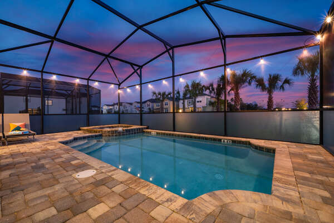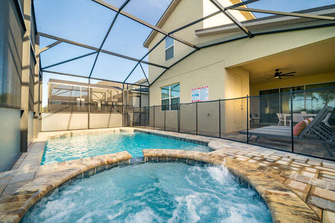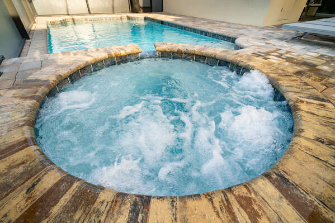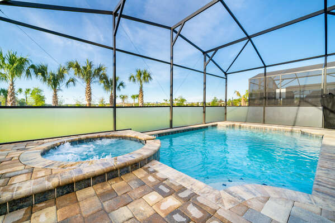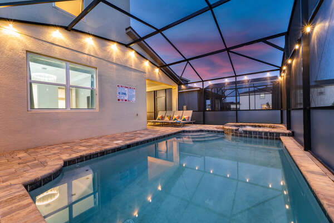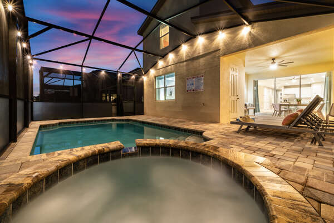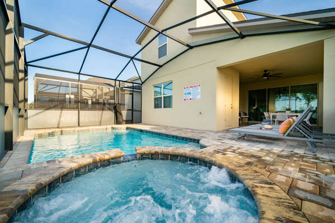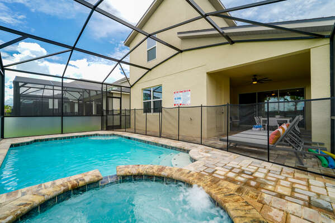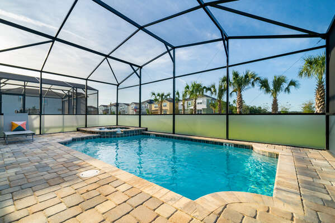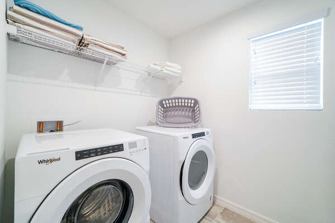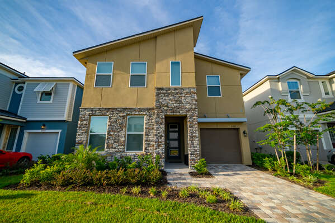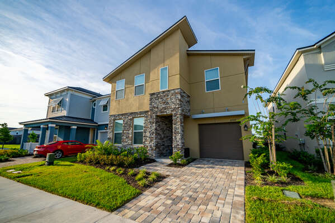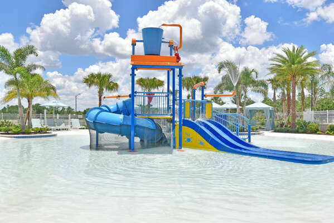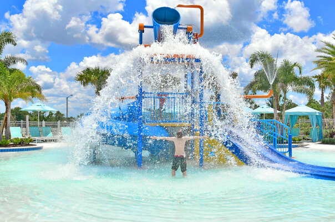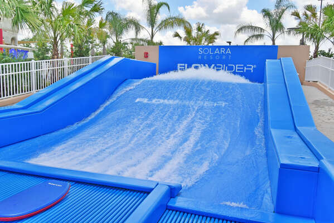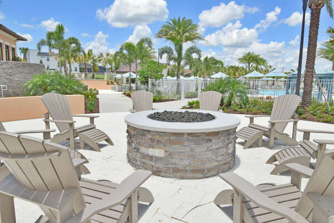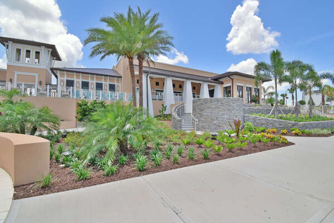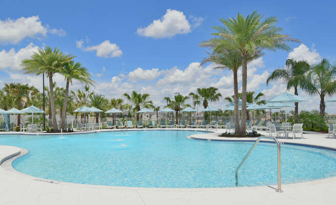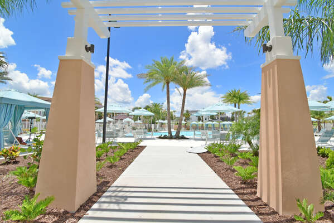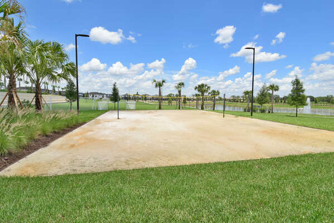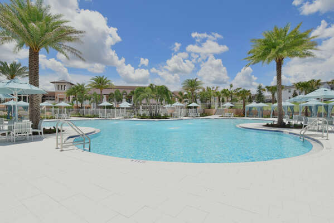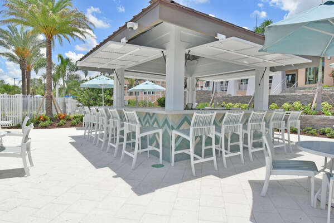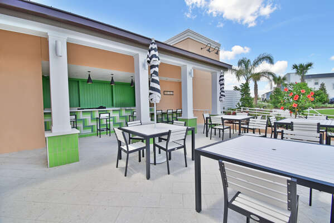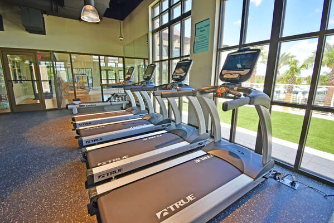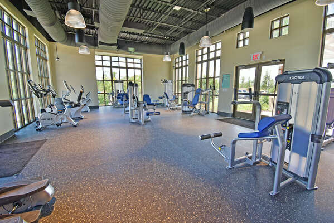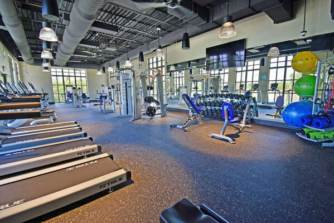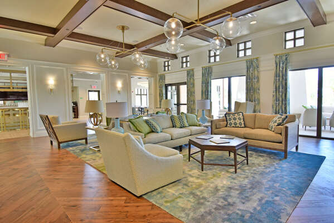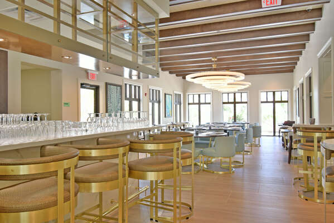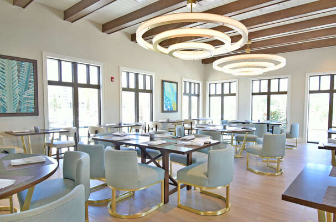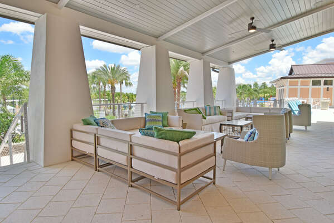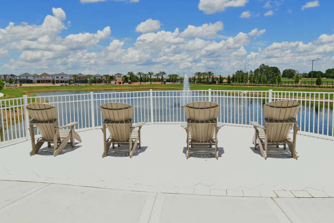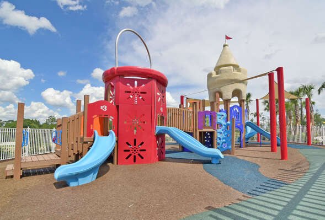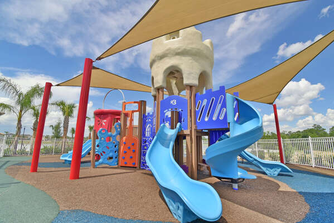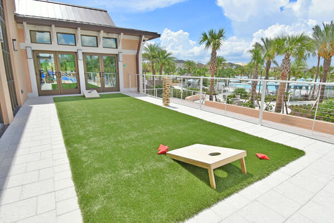BOOK DIRECT & SAVE!
Booking Terms
Property Description
Welcome to the Casa Dominica!
Custom designed home with a Florida vacation in mind located in Solara Resort. Not a better option for your next Central Florida vacation. There is attention to theme and design everywhere you turn, and your group of family and friends will appreciate this vacation spot for sure! Casa Dominica has 7 bedrooms and 6.5 baths and over 3500 square feet of space. The home is 2-stories with 2 downstairs bedrooms and the remaining 5 upstairs.
Casa Dominica has fun packed in all the right places. Fly into the movies! The garage has been converted into a custom airplane themed movie theater complete with roomy movie seats and projection TV onto a huge screen. The loft is another space where vacation is top of mind. This play area has a swanky vibe with a pool table and custom bar that is a perfect family gathering spot.
Downstairs
Movie Theater
Airplane themed
Projection Smart TV
100-in HD screen
Surround sound
6 Reclining Theater seats
Kitchen/Dining
Stainless appliances
Oversized kitchen
Well-equipped for in home meals
Breakfast bar seating 4
Dining Table seating 8
Living Room
Sectional seating
85-in smart TV
2 accent chairs
Master Suite 1
Miami Theme
Sleeps 2
King size bed
TV
Master Bath: dual sink vanity and shower
Bedroom 2
New York theme
Sleeps 2
King size bed
TV
Shared downstairs bath: Single sink vanity and shower
Upstairs
Loft
Vegas Mural
Pool Table
Bar seating 5
Smart TV
PS 4 with controller
Master Suite 2
Hamptons theme
Sleeps 2
King size bed
TV
2nd Master bath: Double sink vanity and shower
Kids Suite
Mario Brothers theme
Sleeps up to 4
Slide
Queen over queen bunk bed
TV
En-suite bath: Single sink vanity and shower/tub combo
Bedroom 5
Hawaii theme
Sleeps 2
Queen size bed
TV
Shared loft bath: Single sink vanity and shower
Bedroom 6
Arizona theme
Sleeps 2
King size bed
TV
Shared Jack and Jill bath: Dual sink vanity and shower/tub combo
Kids Suite
Toy Story 4 theme
Sleeps 2
2-twin size beds
TV
Shared Jack and Jill bath: Dual sink vanity and shower/tub combo
Outdoor Space
Screen enclosure
Inground pool and spa
Safety fence
Privacy screening
Ambient lighting
4-lounge chairs
Dining table seating 10
Smart TV
Pool bath: half bath
Pool Heating is recommended from October through May to enhance the enjoyment of your pool. Inquire with our customer service team for seasonal rates.
Solara Resort Amenities
24-Hour Manned Gate
Heated Grand Pool
Children s Splash Pad Interactive Water Slide
Fitness Center
Movement Studio
Game Room
Restaurant Bars
Coffee Gelato Cafe
Sundry Shop
Two Story, 13,000 sq. ft. Clubhouse
Complimentary Wi-Fi throughout clubhouse and pool areas
FlowRider Surf Wake Simulator
Soccer Field
Sand Volleyball Court
Full Basketball Court
Playgrounds Walking Trails
Valet Trash Service
High Speed Internet
Home Landscape Maintenance Irrigation
Townhome Exterior Pest Control
Common Area Maintenance
Daily Lifestyle Events
Walt Disney World 7.5 miles
Universal Studios 21 miles
Sea World 17 miles
Shopping Outlet 15 miles
Orlando Airport 29 miles
Supermarket 2.5 mile

Room Details
Sleeping Arrangements
Bedroom {[$index + 1]}
-







 {[bd]}
{[bd]}
- Checkin Available
- Checkout Available
- Not Available
- Available
- Checkin Available
- Checkout Available
- Not Available
Seasonal Rates (Nightly)
Map
Reviews
Guest Review
by {[review.first_name]} on {[review.creation_date]}Welcome to the Casa Dominica!
Custom designed home with a Florida vacation in mind located in Solara Resort. Not a better option for your next Central Florida vacation. There is attention to theme and design everywhere you turn, and your group of family and friends will appreciate this vacation spot for sure! Casa Dominica has 7 bedrooms and 6.5 baths and over 3500 square feet of space. The home is 2-stories with 2 downstairs bedrooms and the remaining 5 upstairs.
Casa Dominica has fun packed in all the right places. Fly into the movies! The garage has been converted into a custom airplane themed movie theater complete with roomy movie seats and projection TV onto a huge screen. The loft is another space where vacation is top of mind. This play area has a swanky vibe with a pool table and custom bar that is a perfect family gathering spot.
Downstairs
Movie Theater
Airplane themed
Projection Smart TV
100-in HD screen
Surround sound
6 Reclining Theater seats
Kitchen/Dining
Stainless appliances
Oversized kitchen
Well-equipped for in home meals
Breakfast bar seating 4
Dining Table seating 8
Living Room
Sectional seating
85-in smart TV
2 accent chairs
Master Suite 1
Miami Theme
Sleeps 2
King size bed
TV
Master Bath: dual sink vanity and shower
Bedroom 2
New York theme
Sleeps 2
King size bed
TV
Shared downstairs bath: Single sink vanity and shower
Upstairs
Loft
Vegas Mural
Pool Table
Bar seating 5
Smart TV
PS 4 with controller
Master Suite 2
Hamptons theme
Sleeps 2
King size bed
TV
2nd Master bath: Double sink vanity and shower
Kids Suite
Mario Brothers theme
Sleeps up to 4
Slide
Queen over queen bunk bed
TV
En-suite bath: Single sink vanity and shower/tub combo
Bedroom 5
Hawaii theme
Sleeps 2
Queen size bed
TV
Shared loft bath: Single sink vanity and shower
Bedroom 6
Arizona theme
Sleeps 2
King size bed
TV
Shared Jack and Jill bath: Dual sink vanity and shower/tub combo
Kids Suite
Toy Story 4 theme
Sleeps 2
2-twin size beds
TV
Shared Jack and Jill bath: Dual sink vanity and shower/tub combo
Outdoor Space
Screen enclosure
Inground pool and spa
Safety fence
Privacy screening
Ambient lighting
4-lounge chairs
Dining table seating 10
Smart TV
Pool bath: half bath
Pool Heating is recommended from October through May to enhance the enjoyment of your pool. Inquire with our customer service team for seasonal rates.
Solara Resort Amenities
24-Hour Manned Gate
Heated Grand Pool
Children s Splash Pad Interactive Water Slide
Fitness Center
Movement Studio
Game Room
Restaurant Bars
Coffee Gelato Cafe
Sundry Shop
Two Story, 13,000 sq. ft. Clubhouse
Complimentary Wi-Fi throughout clubhouse and pool areas
FlowRider Surf Wake Simulator
Soccer Field
Sand Volleyball Court
Full Basketball Court
Playgrounds Walking Trails
Valet Trash Service
High Speed Internet
Home Landscape Maintenance Irrigation
Townhome Exterior Pest Control
Common Area Maintenance
Daily Lifestyle Events
Walt Disney World 7.5 miles
Universal Studios 21 miles
Sea World 17 miles
Shopping Outlet 15 miles
Orlando Airport 29 miles
Supermarket 2.5 mile

- Checkin Available
- Checkout Available
- Not Available
- Available
- Checkin Available
- Checkout Available
- Not Available
Seasonal Rates (Nightly)
| Beds |
|---|
{[room.beds_details]}
|
