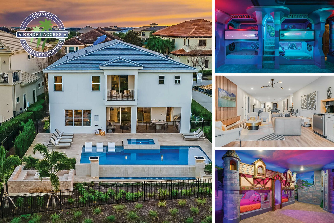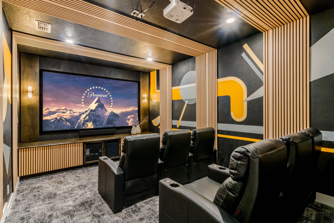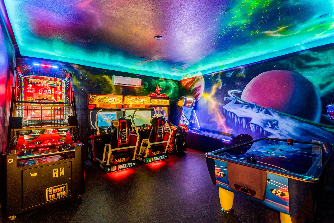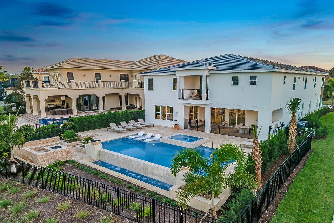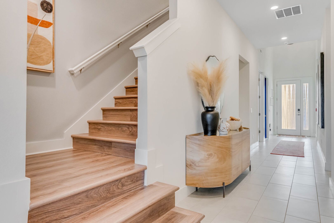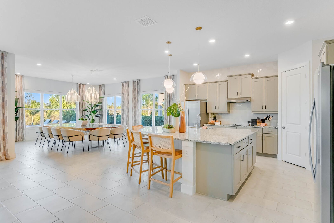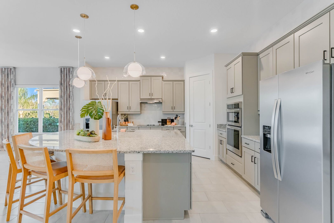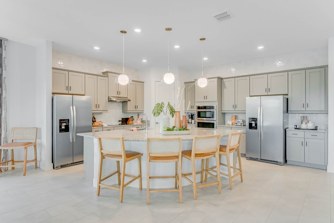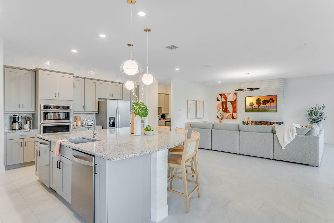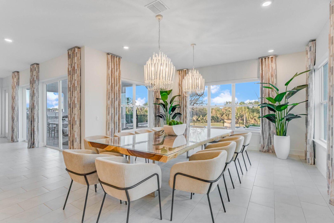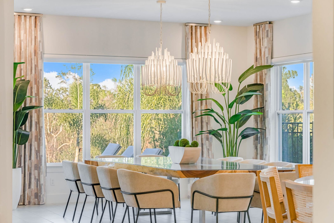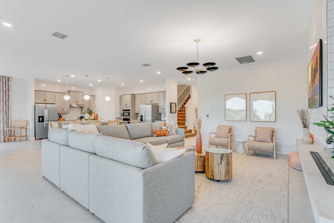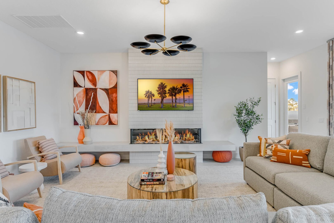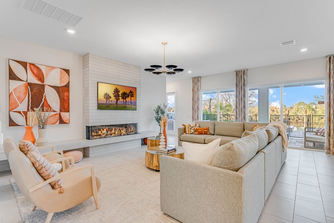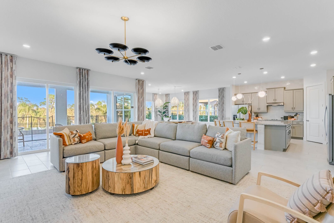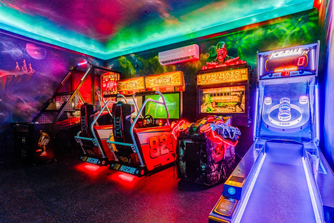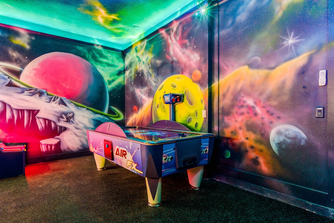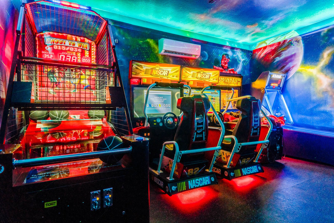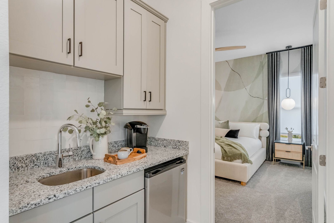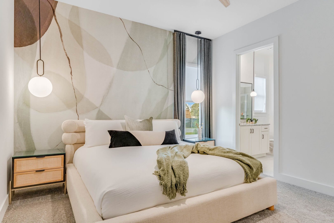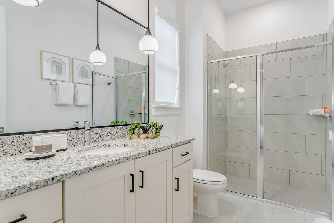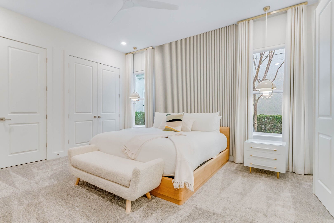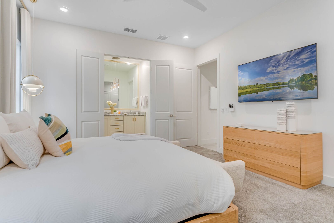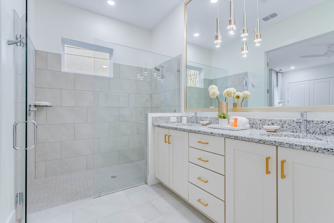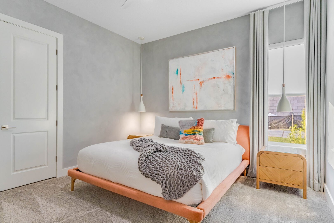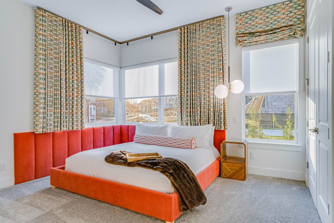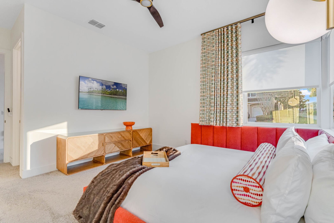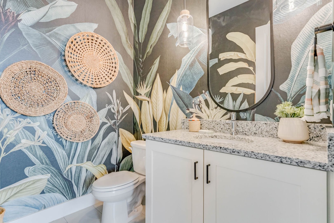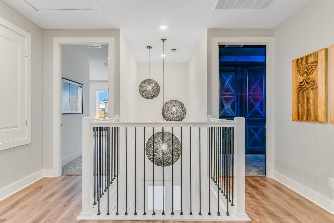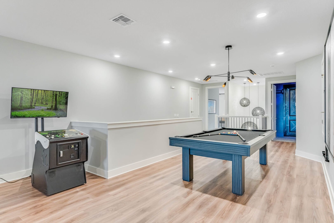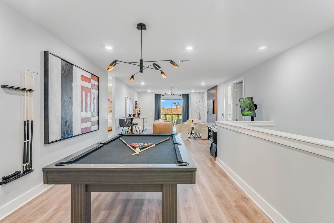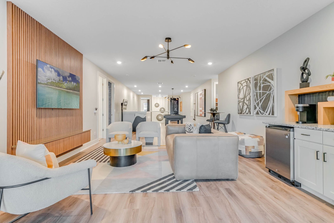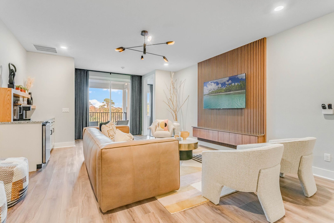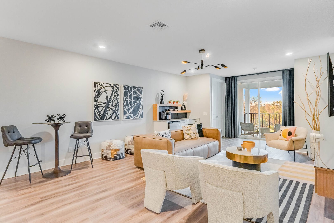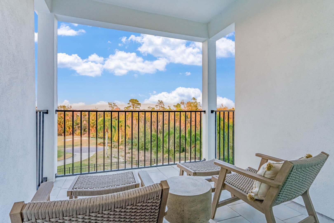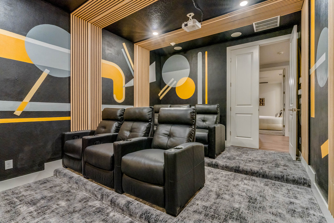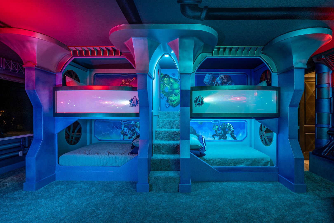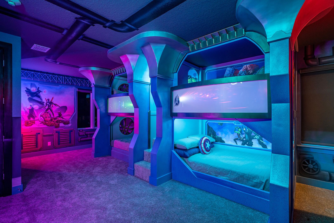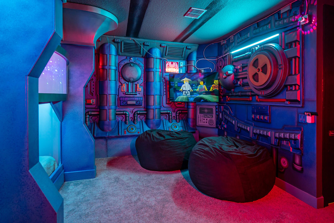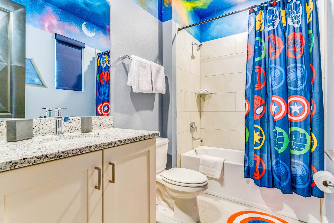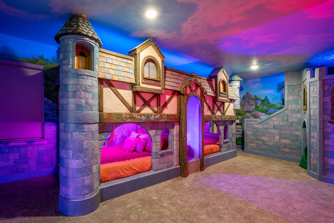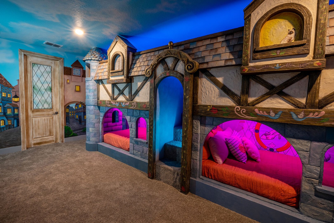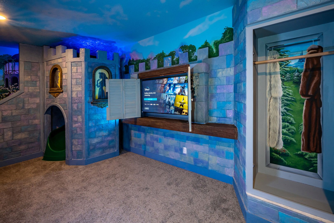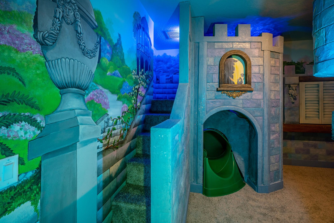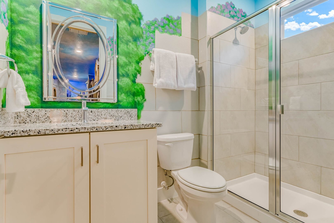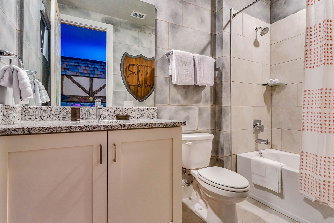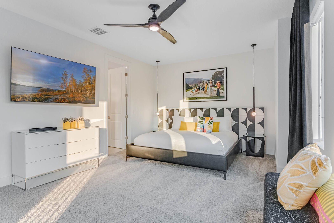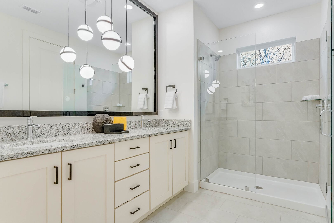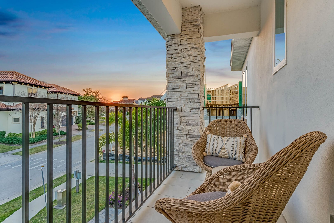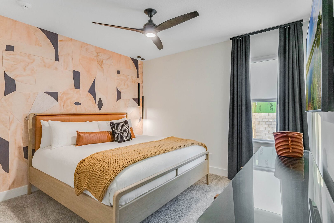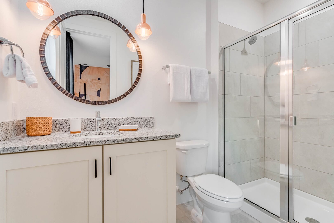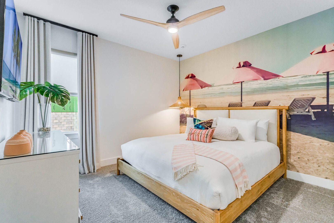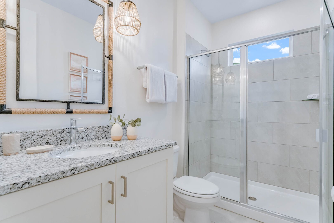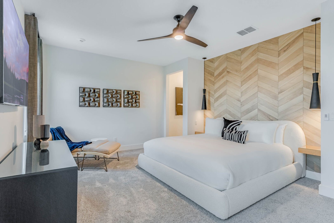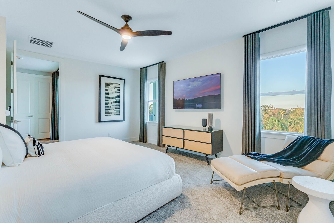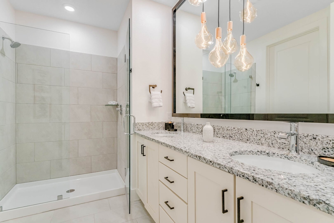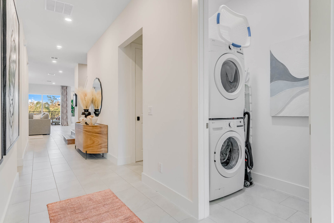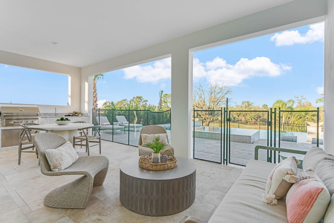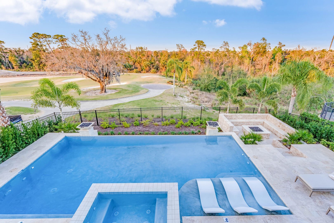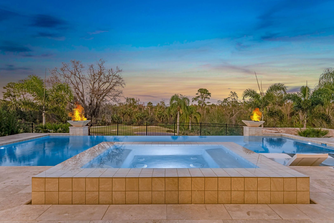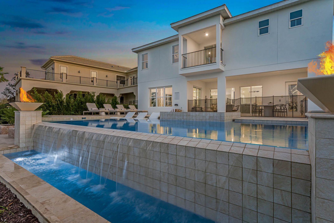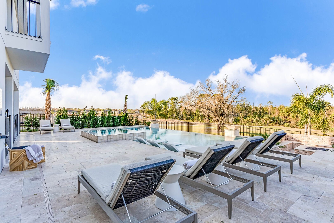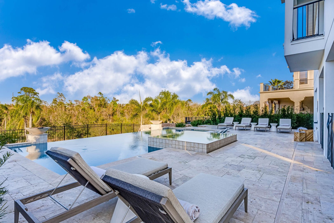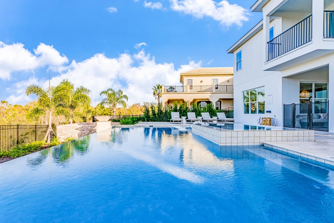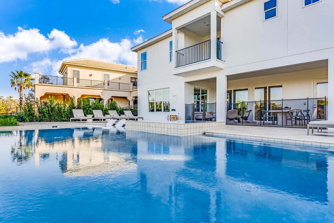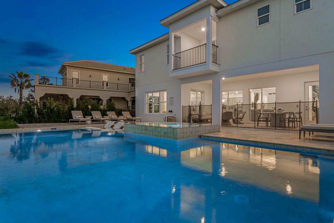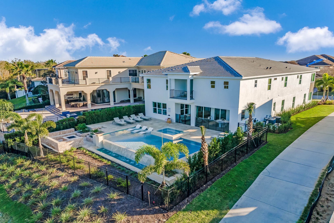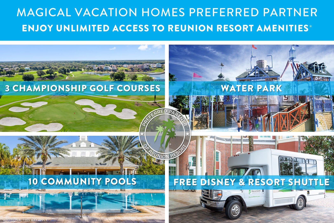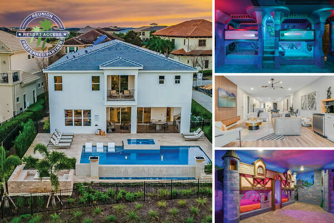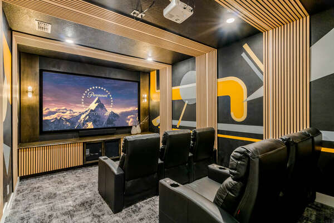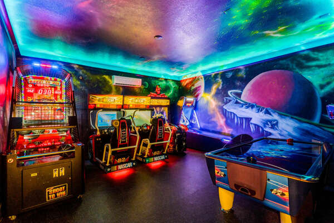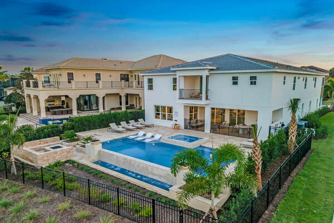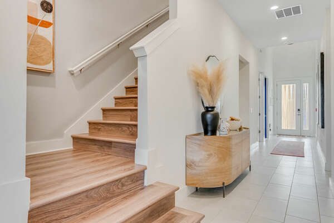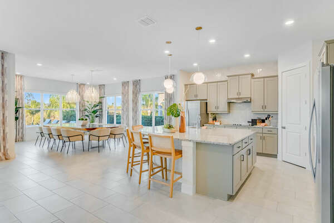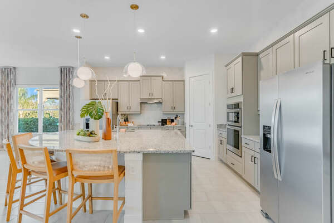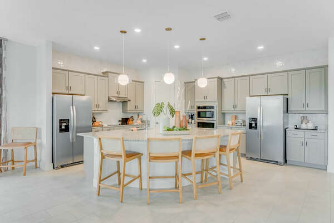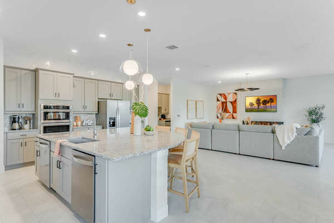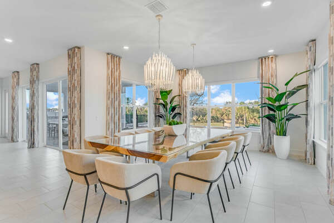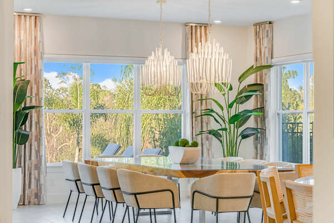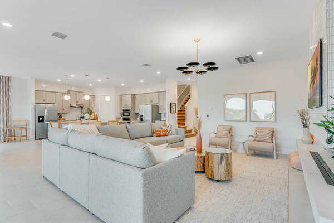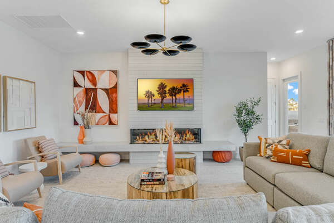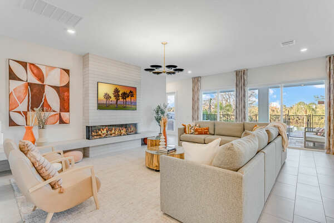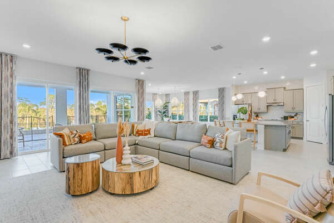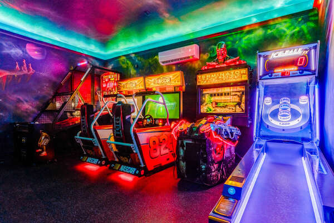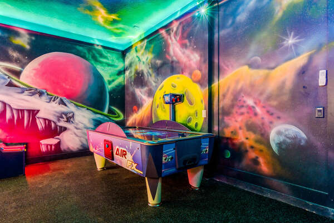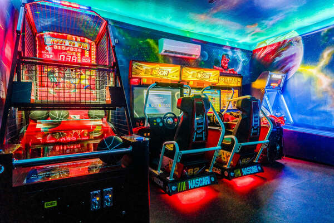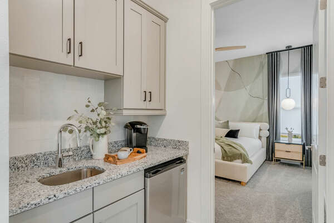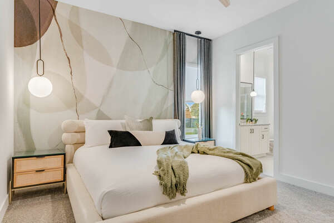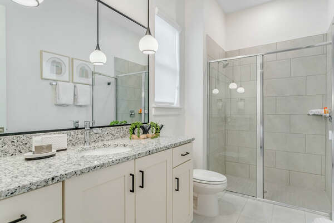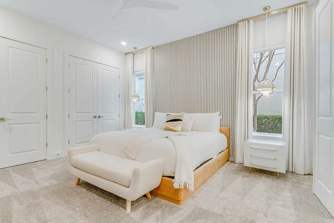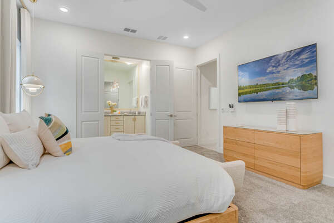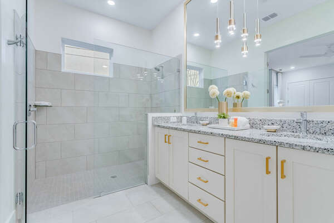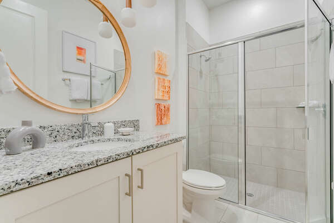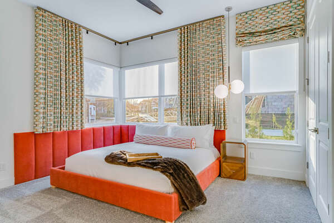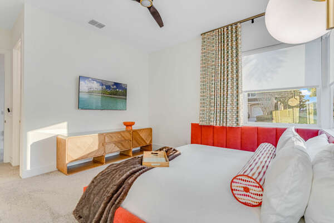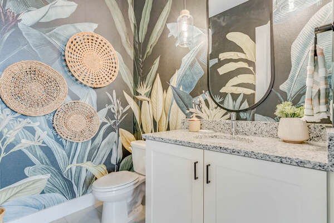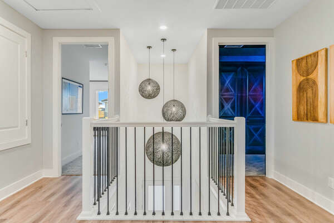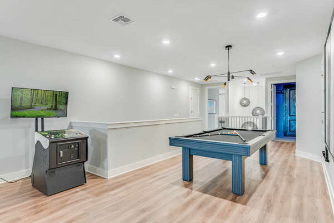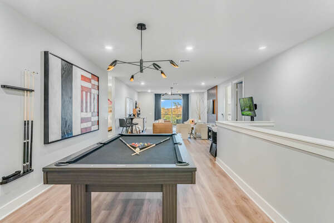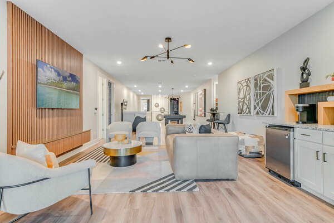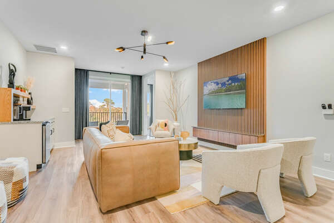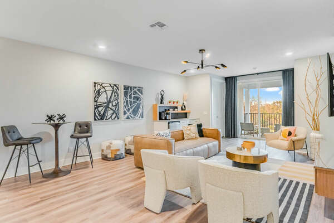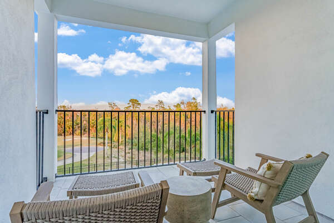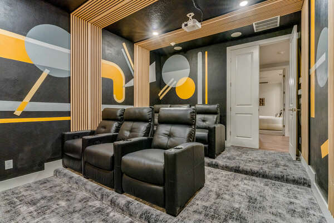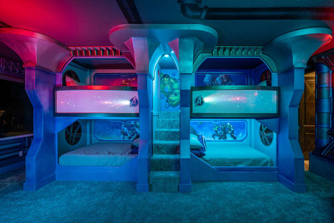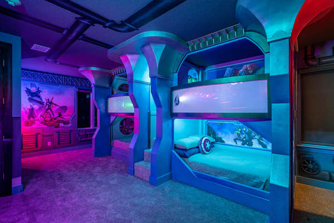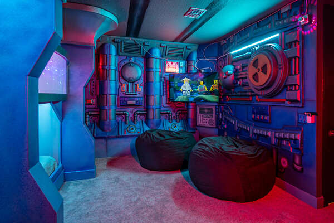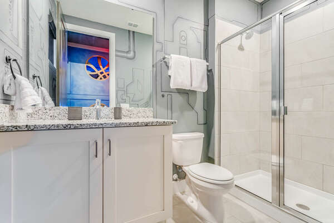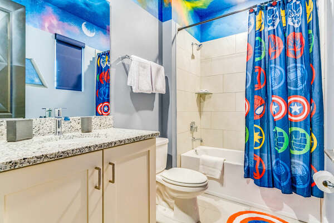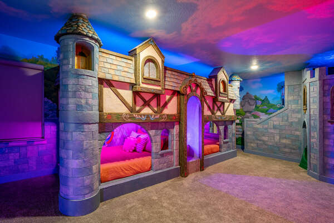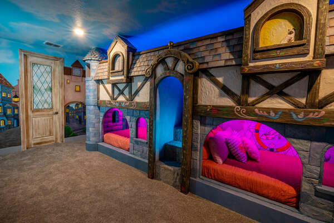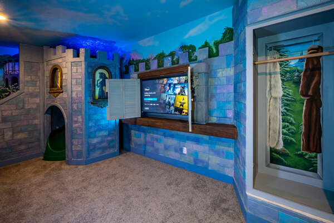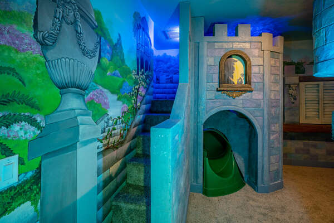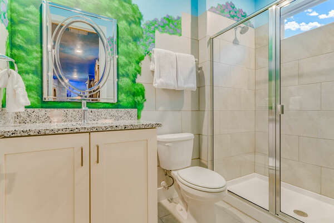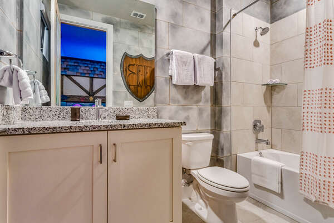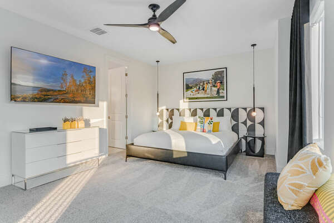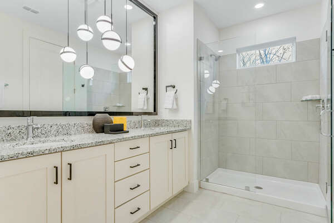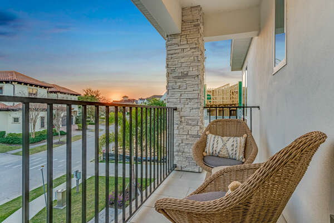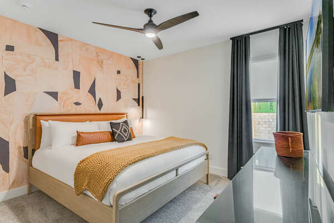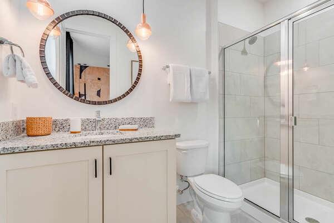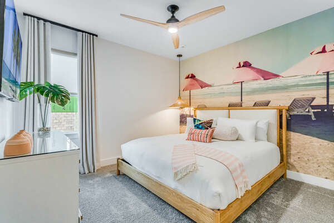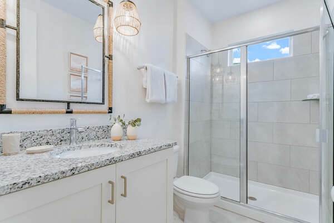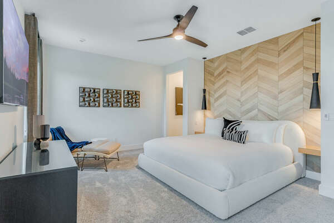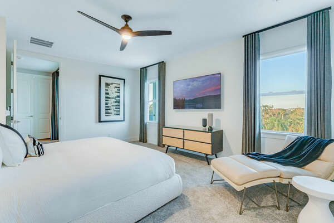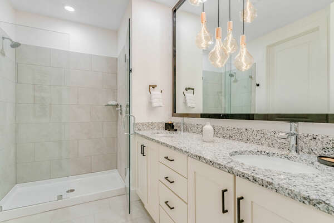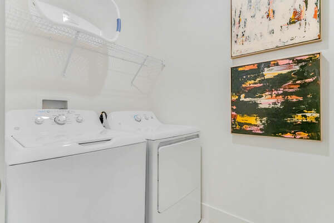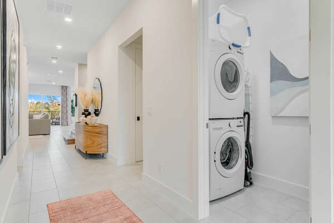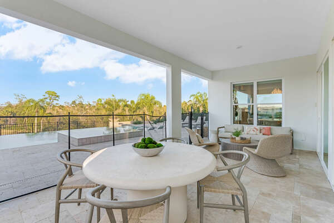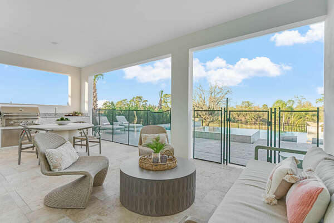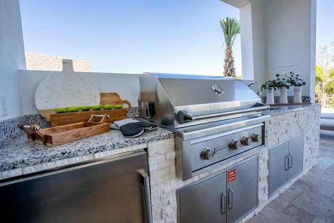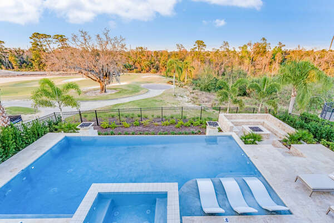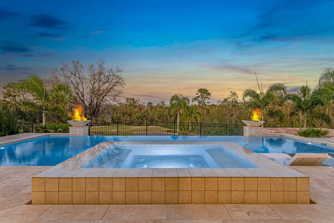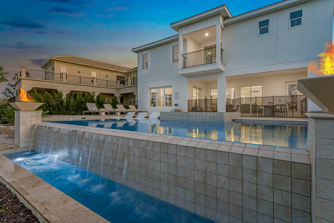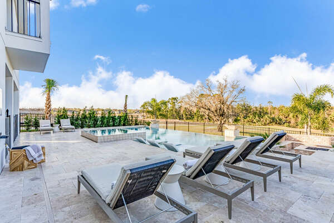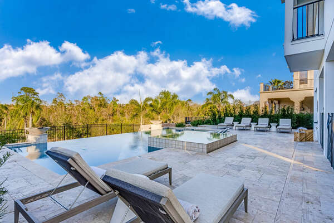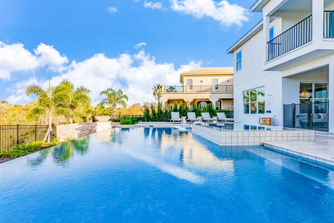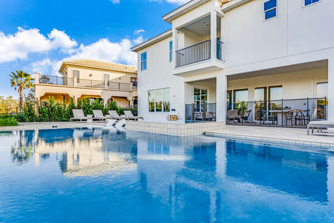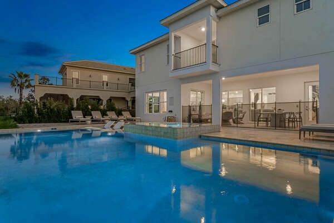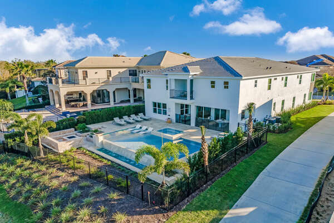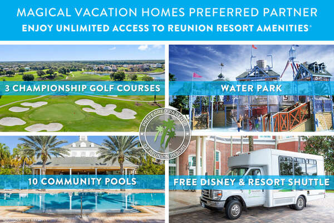BOOK DIRECT & SAVE!
Booking Terms
Property Description
This Membership Level Provides Unlimited Access To Reunion Resort Amenities!
View more information in the Resort section below
The Chic Dream welcomes you! This newly built well-appointed 6451 sq ft, 10 bedroom, 14.5 bathroom home boasts luxury and comfort. With plentiful entertainment, custom designed themed rooms, private movie theater, and a private pool with amazing views of the golf course, The Chic Dream is the perfect home to provide your family with a one-of-a-kind experience!
As the family explores, you will quickly realize that this will be one of your most memorable vacations yet! On the first floor, you will enjoy an open living room where the family can gather. The living room opens out to your fully equipped kitchen where to can whip up your favorite meal. Just off of the kitchen is the formal dining table with seating for 12 people with additional seating for 6 at the breakfast bar.
Slide open the patio doors and step out to your private lanai where you will find a summer kitchen with a BBQ grill and an outdoor dining table. Under the covered lanai you can grill up some hot-dogs or burgers on the BBQ grill and dine el fresco at the dining table suited for 4. Whether you are taking a dip in your private pool or spillover spa, stretching out on one of the pool side or in-pool loungers, you'll wish for your vacation not to end.
Back inside, you will find more exciting resort-style amenities to enjoy! On the first floor, the converted garage game room features commercial arcades which will provide hours of fun for the whole family. If you are more laid back and arcade games aren't your thing, head upstairs to the entertainment loft where you can hang out and play a game of pool. Also located on the second floor is your own private movie theater perfect for family movie night! Chic Dream offers an abundance of leisure, excitement, and relaxation!
As the day draws to a close, retreat to one of 10 luxurious bedrooms, including 2 custom-built, exhilarating kids themed rooms. Adults will have their choice of spacious yet comfortable bedrooms, each featuring an en-suite with a walk in shower.
On the second floor, you will find two elaborately themed kids' bedrooms. The first features our favorite superheroes with 2 bunkbeds, both full over full. The second is perfect for the princesses of the family, also including 2 bunk beds, both being full over full. Both bedrooms offer 2 en-suites in each room, with walk in showers in one and shower/tub combo in the other. The little ones will love exploring their bedrooms designed just for them!
The Chic Dream is a spectacular home-away-from-home that will offer a lifetime of memories!
Disclaimer: Firepit(s) and fireplace(s) not for guest use, homeowner use only.
Bedrooms/Bed Sizes• Master Suite #1 - King Bed (Ground Floor)
• Master Suite #2 - King Bed (Ground Floor) • Master Suite #3 - King Bed (Ground Floor) • Master Suite #4 - King Bed (Ground Floor) • Master Suite #5 - King Bed (Second Floor) • Master Suite #6 - King Bed (Second Floor) • Master Suite #7 - King Bed (Second Floor) • Master Suite #8 - King Bed (Second Floor) • Bedroom #9 - 2x Full/Full Bunk Bed (Second Floor) • Bedroom #10 - 2x Full/Full Bunk Bed (Second Floor) General• 6,451 sq. ft. of luxury accommodation
• Two elaborate themed kids rooms • Open floor plan • Dining table with seating for 12 • Breakfast bar seating for 6 • En-suites in every bedroom • Golf-course view Private Home Theater• Theater seats for 6
Living Area• Smart TV
• Large u-shaped sectional sofa Laundry Rooms• Full-size washer and dryer
• Ironing board & iron |
Pool/Patio • Private pool
• Spillover spa • Summer kitchen • Outdoor dining • 6x loungers • 3x in-pool loungers Game Room• Ice Skee-ball
• Terminator Salvation • Air Hockey • Dual Nascar Racers • Shoot to Win Entertainment Loft• Pool table
• Golden Tee |
Rental Policies
• Check-in: 4:00 PM / check out: 10:00 AM• Early or late check-in/out: 1/2 nightly rate
• No smoking / No pets
• By state law occupancy of property must not be exceeded
• 20% non-refundable deposit due at time of booking
• Final payment due 60 days prior to your arrival
• 13.5% sales and tourist tax (not included in nightly rate)
• One-time cleaning fee required upon all stays
• Daily housekeeping services are available upon request
• Bookings made inside of 30 days of the arrival date must check-in during office hours before the access information is released. The credit/debit card used for payment must be shown along with a valid driving license or passport in the same name as the card. As well as a utility bill with the same address as the card billing address. Pre-Paid cards are not accepted.
Welcome to Reunion Resort
Reunion Resort is the top destination for luxury vacation home rentals six miles from Walt Disney World® Resort. Explore this beautiful resort with miles of walking trails, perfect for a morning run or evening stroll with your family to take in the fresh air and the local wildlife. Enjoy the Florida weather at one of the community pools or dine at some of the best restaurants in the area. Have the Orlando vacation of your dreams with your own private rental, access to great resort amenities, and ideal location.

Walt Disney World® Resort
6 miles

Universal Studios™
20 miles

SeaWorld Orlando
17 miles

Orlando International Airport
30 miles

Shopping Outlets
14 miles

Supermarket
2.5 miles
With membership access to Reunion Resort, you can enjoy all these amazing resort amenities listed below:
All activities and amenities are based on availability
*Additional fees may apply
**Fees will apply for rental rackets and balls. FootGolf is available after 3:00 pm on select days.

Room Details
Sleeping Arrangements
Bedroom {[$index + 1]}
-







 {[bd]}
{[bd]}
- Checkin Available
- Checkout Available
- Not Available
- Available
- Checkin Available
- Checkout Available
- Not Available
Seasonal Rates (Nightly)
Map
Reviews
Guest Review
by {[review.first_name]} on {[review.creation_date]}This Membership Level Provides Unlimited Access To Reunion Resort Amenities!
View more information in the Resort section below
The Chic Dream welcomes you! This newly built well-appointed 6451 sq ft, 10 bedroom, 14.5 bathroom home boasts luxury and comfort. With plentiful entertainment, custom designed themed rooms, private movie theater, and a private pool with amazing views of the golf course, The Chic Dream is the perfect home to provide your family with a one-of-a-kind experience!
As the family explores, you will quickly realize that this will be one of your most memorable vacations yet! On the first floor, you will enjoy an open living room where the family can gather. The living room opens out to your fully equipped kitchen where to can whip up your favorite meal. Just off of the kitchen is the formal dining table with seating for 12 people with additional seating for 6 at the breakfast bar.
Slide open the patio doors and step out to your private lanai where you will find a summer kitchen with a BBQ grill and an outdoor dining table. Under the covered lanai you can grill up some hot-dogs or burgers on the BBQ grill and dine el fresco at the dining table suited for 4. Whether you are taking a dip in your private pool or spillover spa, stretching out on one of the pool side or in-pool loungers, you'll wish for your vacation not to end.
Back inside, you will find more exciting resort-style amenities to enjoy! On the first floor, the converted garage game room features commercial arcades which will provide hours of fun for the whole family. If you are more laid back and arcade games aren't your thing, head upstairs to the entertainment loft where you can hang out and play a game of pool. Also located on the second floor is your own private movie theater perfect for family movie night! Chic Dream offers an abundance of leisure, excitement, and relaxation!
As the day draws to a close, retreat to one of 10 luxurious bedrooms, including 2 custom-built, exhilarating kids themed rooms. Adults will have their choice of spacious yet comfortable bedrooms, each featuring an en-suite with a walk in shower.
On the second floor, you will find two elaborately themed kids' bedrooms. The first features our favorite superheroes with 2 bunkbeds, both full over full. The second is perfect for the princesses of the family, also including 2 bunk beds, both being full over full. Both bedrooms offer 2 en-suites in each room, with walk in showers in one and shower/tub combo in the other. The little ones will love exploring their bedrooms designed just for them!
The Chic Dream is a spectacular home-away-from-home that will offer a lifetime of memories!
Disclaimer: Firepit(s) and fireplace(s) not for guest use, homeowner use only.
Bedrooms/Bed Sizes• Master Suite #1 - King Bed (Ground Floor)
• Master Suite #2 - King Bed (Ground Floor) • Master Suite #3 - King Bed (Ground Floor) • Master Suite #4 - King Bed (Ground Floor) • Master Suite #5 - King Bed (Second Floor) • Master Suite #6 - King Bed (Second Floor) • Master Suite #7 - King Bed (Second Floor) • Master Suite #8 - King Bed (Second Floor) • Bedroom #9 - 2x Full/Full Bunk Bed (Second Floor) • Bedroom #10 - 2x Full/Full Bunk Bed (Second Floor) General• 6,451 sq. ft. of luxury accommodation
• Two elaborate themed kids rooms • Open floor plan • Dining table with seating for 12 • Breakfast bar seating for 6 • En-suites in every bedroom • Golf-course view Private Home Theater• Theater seats for 6
Living Area• Smart TV
• Large u-shaped sectional sofa Laundry Rooms• Full-size washer and dryer
• Ironing board & iron |
Pool/Patio • Private pool
• Spillover spa • Summer kitchen • Outdoor dining • 6x loungers • 3x in-pool loungers Game Room• Ice Skee-ball
• Terminator Salvation • Air Hockey • Dual Nascar Racers • Shoot to Win Entertainment Loft• Pool table
• Golden Tee |
Rental Policies
• Check-in: 4:00 PM / check out: 10:00 AM• Early or late check-in/out: 1/2 nightly rate
• No smoking / No pets
• By state law occupancy of property must not be exceeded
• 20% non-refundable deposit due at time of booking
• Final payment due 60 days prior to your arrival
• 13.5% sales and tourist tax (not included in nightly rate)
• One-time cleaning fee required upon all stays
• Daily housekeeping services are available upon request
• Bookings made inside of 30 days of the arrival date must check-in during office hours before the access information is released. The credit/debit card used for payment must be shown along with a valid driving license or passport in the same name as the card. As well as a utility bill with the same address as the card billing address. Pre-Paid cards are not accepted.
Welcome to Reunion Resort
Reunion Resort is the top destination for luxury vacation home rentals six miles from Walt Disney World® Resort. Explore this beautiful resort with miles of walking trails, perfect for a morning run or evening stroll with your family to take in the fresh air and the local wildlife. Enjoy the Florida weather at one of the community pools or dine at some of the best restaurants in the area. Have the Orlando vacation of your dreams with your own private rental, access to great resort amenities, and ideal location.

Walt Disney World® Resort
6 miles

Universal Studios™
20 miles

SeaWorld Orlando
17 miles

Orlando International Airport
30 miles

Shopping Outlets
14 miles

Supermarket
2.5 miles
With membership access to Reunion Resort, you can enjoy all these amazing resort amenities listed below:
All activities and amenities are based on availability
*Additional fees may apply
**Fees will apply for rental rackets and balls. FootGolf is available after 3:00 pm on select days.

- Checkin Available
- Checkout Available
- Not Available
- Available
- Checkin Available
- Checkout Available
- Not Available
Seasonal Rates (Nightly)
| Beds |
|---|
{[room.beds_details]}
|
