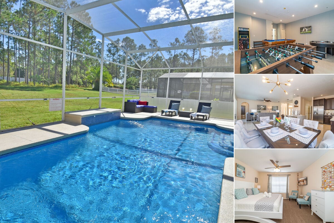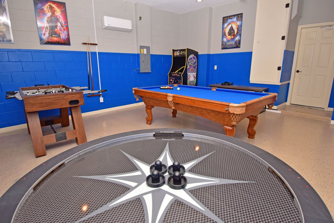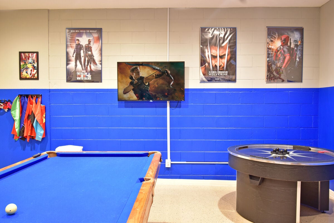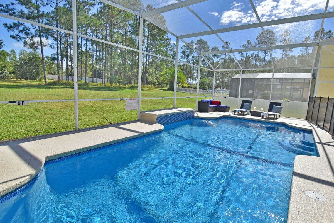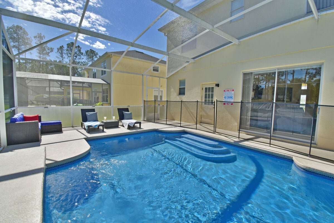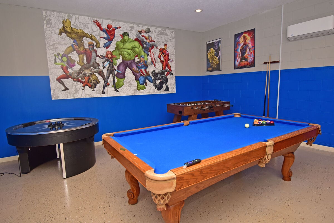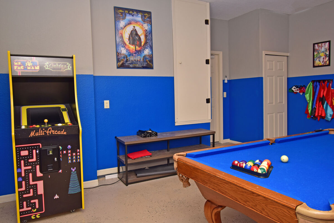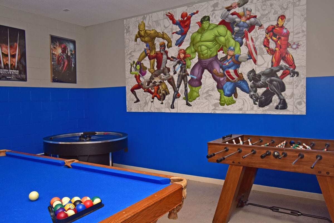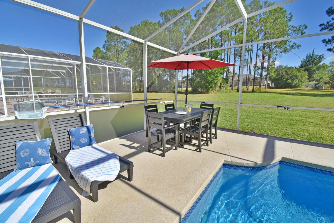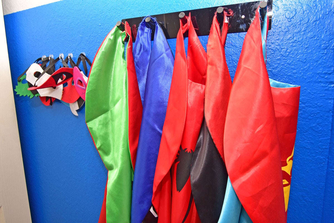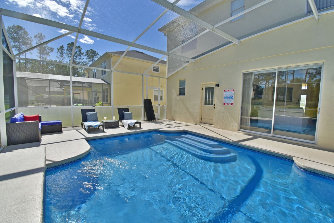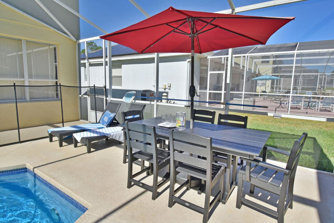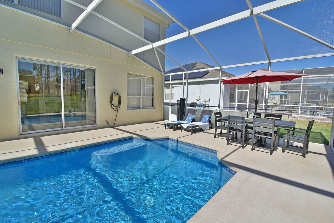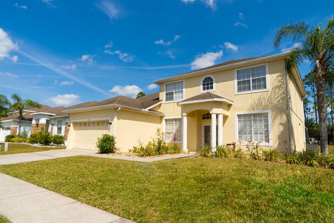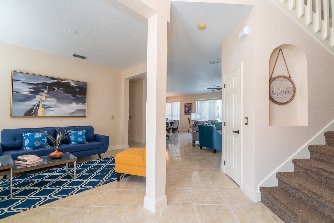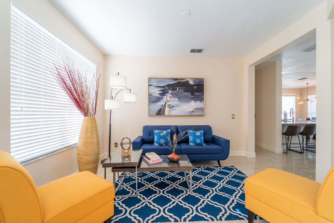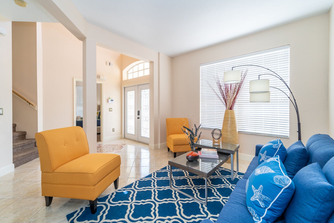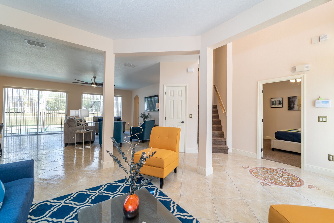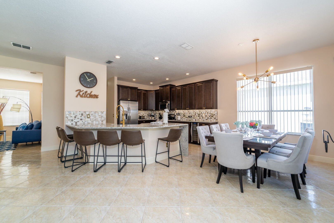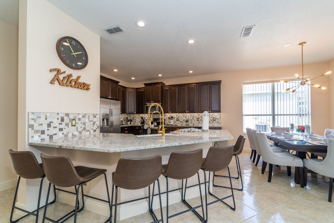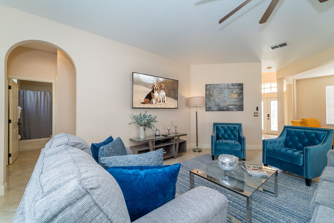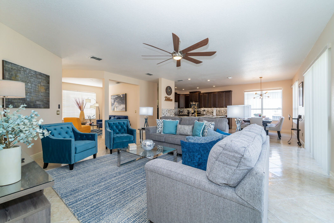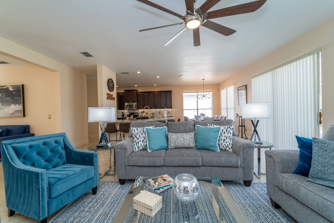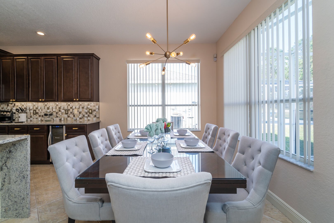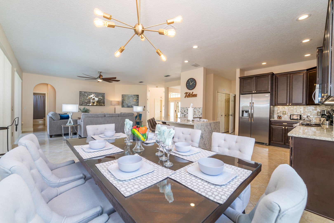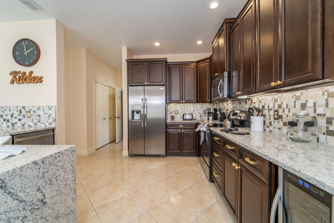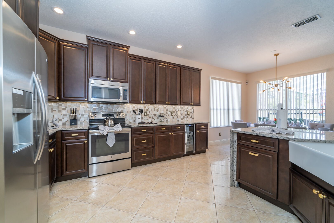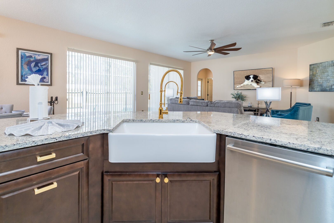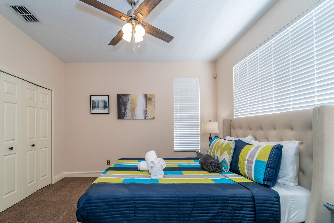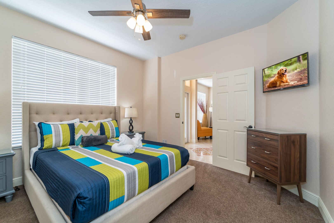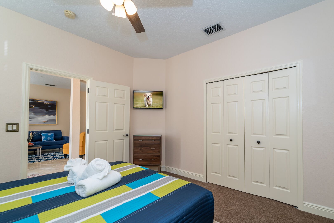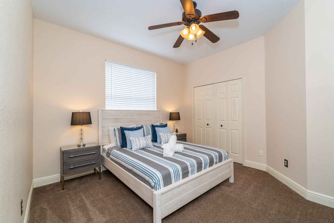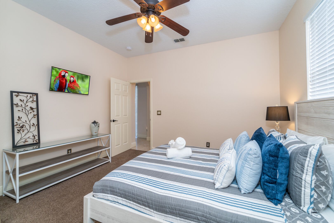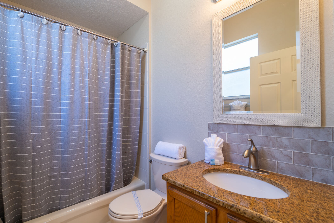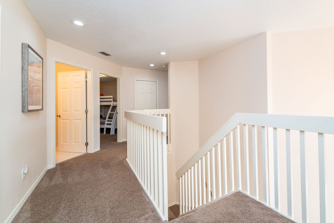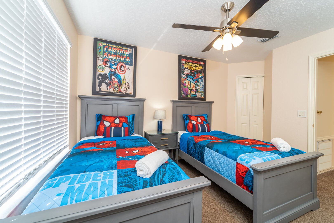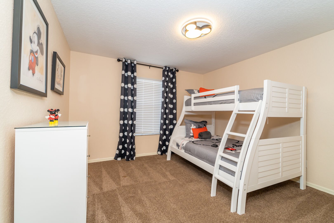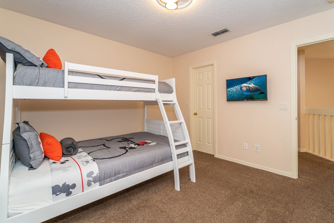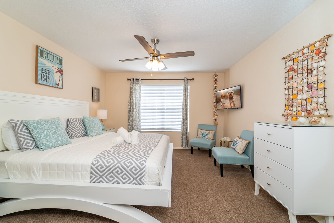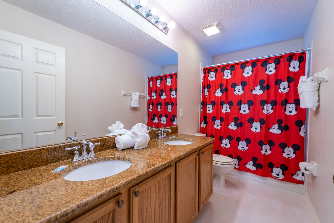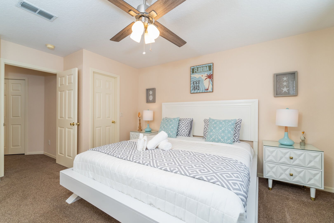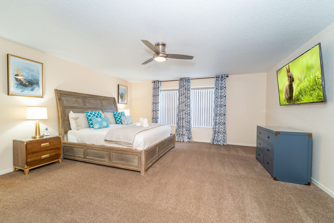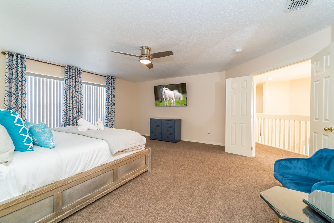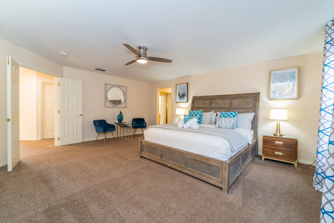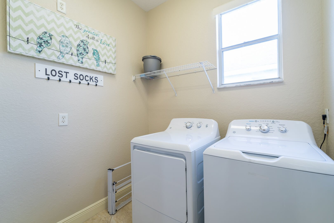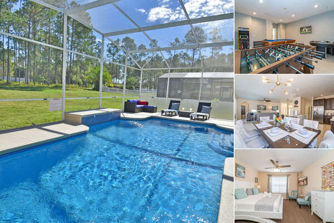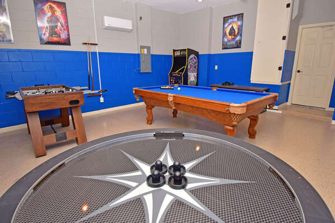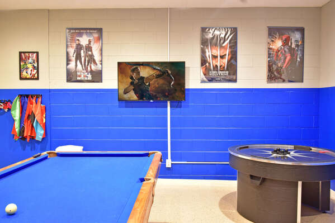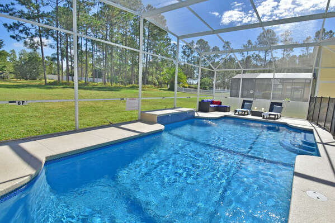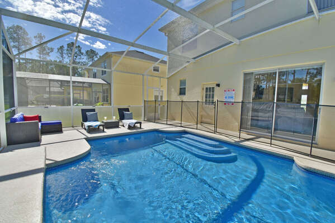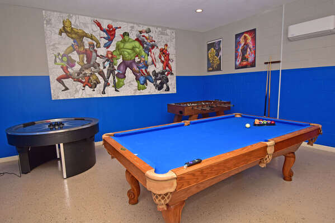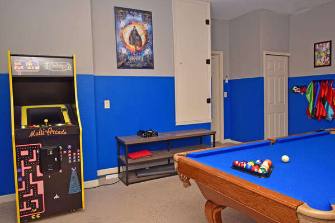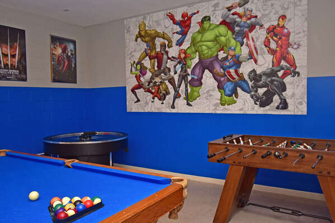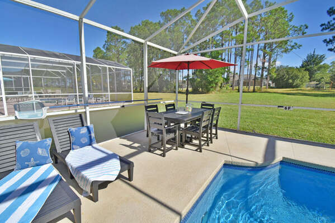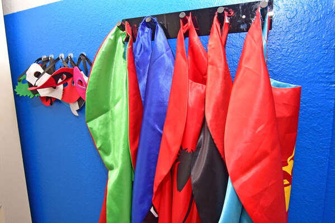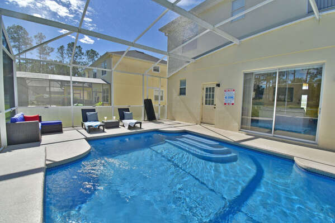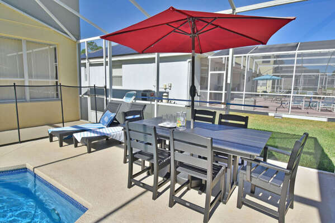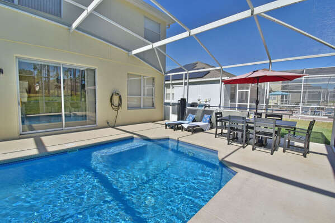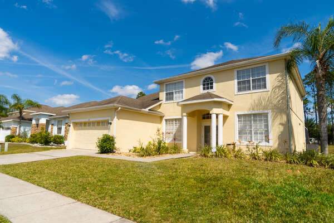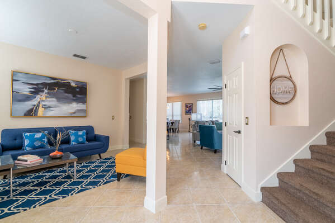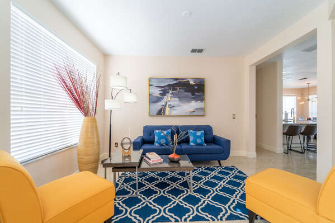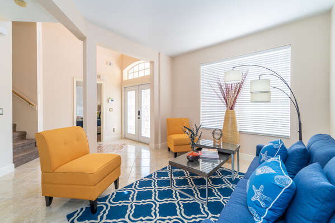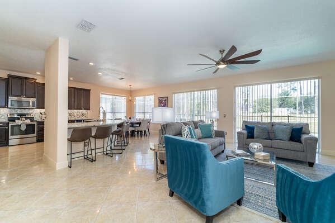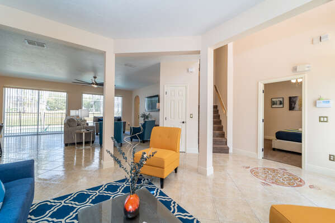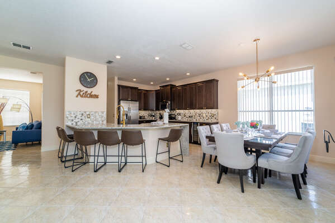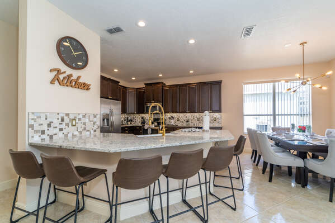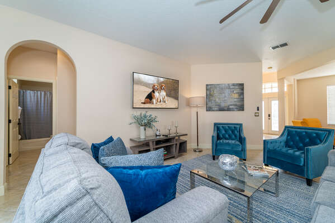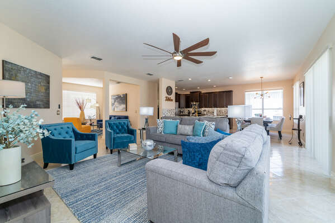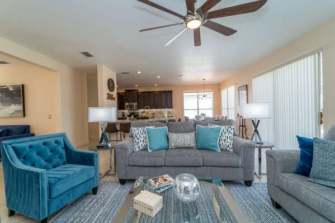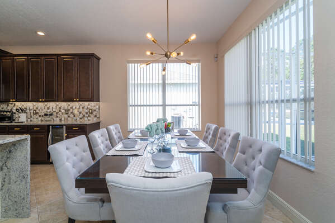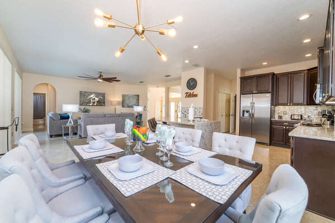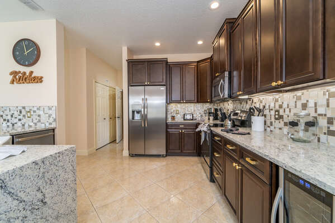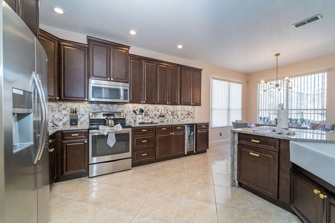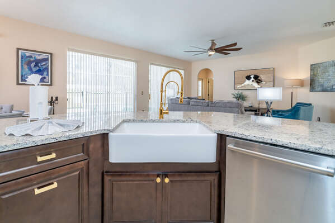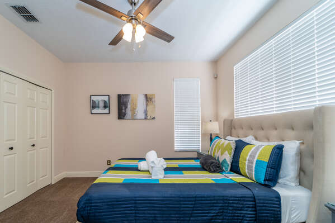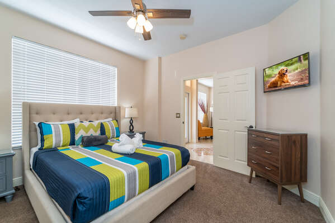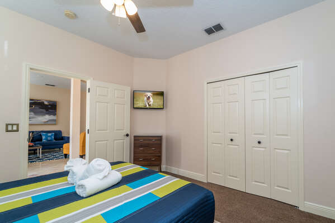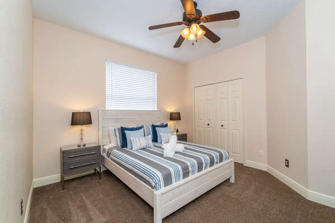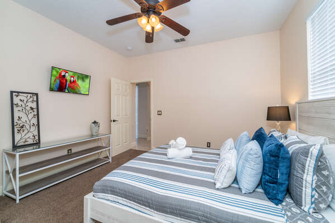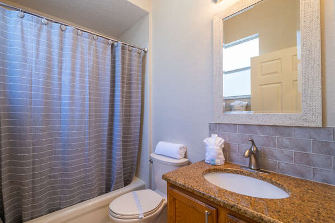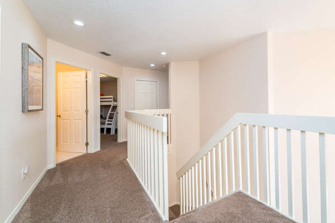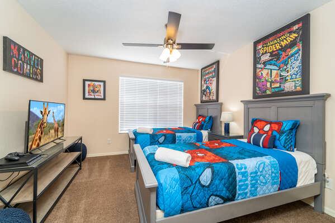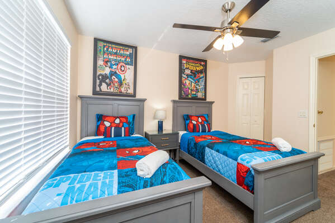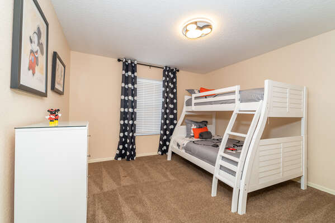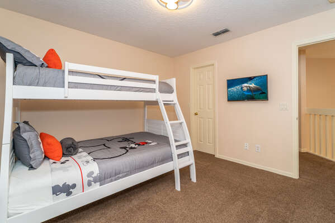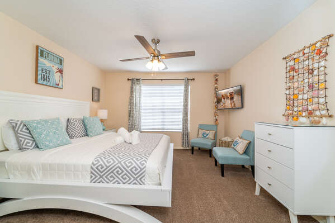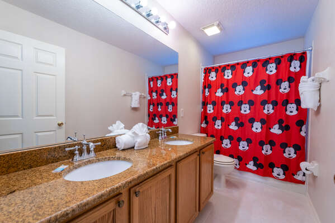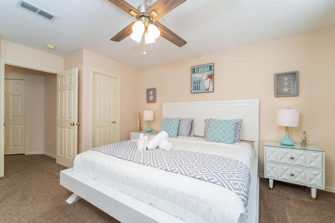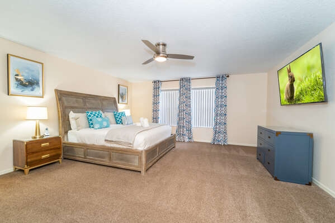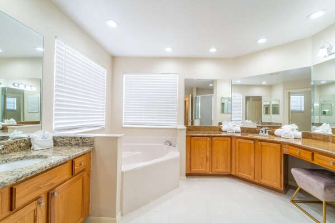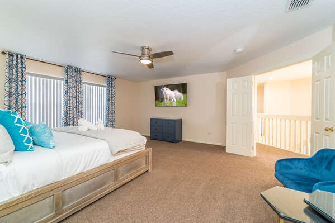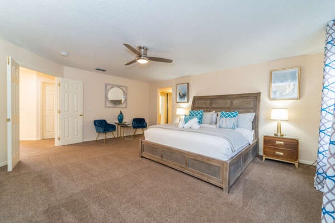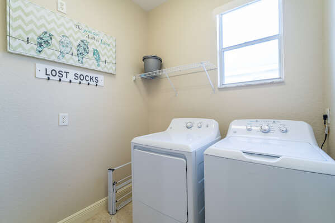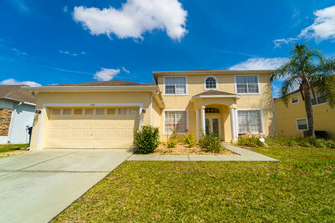BOOK DIRECT & SAVE!
Booking Terms
Property Description
Stevenson s Place invites you to experience its newly updated 6-bedroom, 3.5-bathroom vacation home. This modern, two-story residence offers an open floor plan, including a well-furnished living room, kitchen with stainless steel appliances, and a spacious dining area overlooking the pool. The ground floor features two bedrooms with full-size beds and TVs, sharing a family bath with pool access. Upstairs, the master suite boasts a king-size bed, dual walk-in closets, and a luxurious master bath. Another king-size bedroom and two bedrooms with twin beds and bunk beds share a family bath. The garage has been converted into an air-conditioned games room with billiards, foosball, air hockey, and arcade games. Additionally, there s a pool area with sun loungers and seating for relaxation. Privacy screens will be added soon for enhanced seclusion. Enjoy a comfortable and entertaining stay at Stevenson s Place for your family vacation.
Kitchen/Dining
Nicely Equipped for in Home Cooking
Dining Room Seating for 6
Breakfast Bar Seating for 4
Living Room
Sofa seating
Loveseat
TV
Internet Speed 500 Mbps
Bedroom 1 Downstairs
Queen Bed
TV
Shared Bath
Bedroom 2 Upstairs
King Bed
TV
Shared Bath
Bedroom 3 Upstairs
Bunk Bed Sleeps 3
TV
Shared Bath
Bedroom 4 Upstairs Master
King bed
TV
En-suite bath
Bedroom 5 Upstairs
Twin beds
TV
Games console with Games
Shared bath
Bedroom 6 Downstairs
Queen bed
TV
En-suite bath
Games Room
Pool Table
Air Hockey Table
Foosball
TV
Pool Area
Pool
Pool Fence
4 Sun Loungers
Outdoor Dining for 6
Outdoor sofa
NOTE: Pool and spa usage at own risk. Pool and spa heating are recommended from Oct through May to enhance the enjoyment of your pool. Pool heating is not included in daily rates and restrictions do apply. This home has electric pool heat which requires a minimum of 4 consecutive days @$30 plus tax per day. It is encouraged to request pool heating in advance of your arrival so that the pool is warm when you arrive. This home has a spa that can be heated separately from the pool. Please check for seasonal pricing on spa heating only.

Room Details
Sleeping Arrangements
Bedroom {[$index + 1]}
-







 {[bd]}
{[bd]}
- Checkin Available
- Checkout Available
- Not Available
- Available
- Checkin Available
- Checkout Available
- Not Available
Seasonal Rates (Nightly)
Map
Reviews
Guest Review
by {[review.first_name]} on {[review.creation_date]}Stevenson s Place invites you to experience its newly updated 6-bedroom, 3.5-bathroom vacation home. This modern, two-story residence offers an open floor plan, including a well-furnished living room, kitchen with stainless steel appliances, and a spacious dining area overlooking the pool. The ground floor features two bedrooms with full-size beds and TVs, sharing a family bath with pool access. Upstairs, the master suite boasts a king-size bed, dual walk-in closets, and a luxurious master bath. Another king-size bedroom and two bedrooms with twin beds and bunk beds share a family bath. The garage has been converted into an air-conditioned games room with billiards, foosball, air hockey, and arcade games. Additionally, there s a pool area with sun loungers and seating for relaxation. Privacy screens will be added soon for enhanced seclusion. Enjoy a comfortable and entertaining stay at Stevenson s Place for your family vacation.
Kitchen/Dining
Nicely Equipped for in Home Cooking
Dining Room Seating for 6
Breakfast Bar Seating for 4
Living Room
Sofa seating
Loveseat
TV
Internet Speed 500 Mbps
Bedroom 1 Downstairs
Queen Bed
TV
Shared Bath
Bedroom 2 Upstairs
King Bed
TV
Shared Bath
Bedroom 3 Upstairs
Bunk Bed Sleeps 3
TV
Shared Bath
Bedroom 4 Upstairs Master
King bed
TV
En-suite bath
Bedroom 5 Upstairs
Twin beds
TV
Games console with Games
Shared bath
Bedroom 6 Downstairs
Queen bed
TV
En-suite bath
Games Room
Pool Table
Air Hockey Table
Foosball
TV
Pool Area
Pool
Pool Fence
4 Sun Loungers
Outdoor Dining for 6
Outdoor sofa
NOTE: Pool and spa usage at own risk. Pool and spa heating are recommended from Oct through May to enhance the enjoyment of your pool. Pool heating is not included in daily rates and restrictions do apply. This home has electric pool heat which requires a minimum of 4 consecutive days @$30 plus tax per day. It is encouraged to request pool heating in advance of your arrival so that the pool is warm when you arrive. This home has a spa that can be heated separately from the pool. Please check for seasonal pricing on spa heating only.

- Checkin Available
- Checkout Available
- Not Available
- Available
- Checkin Available
- Checkout Available
- Not Available
Seasonal Rates (Nightly)
| Beds |
|---|
{[room.beds_details]}
|
